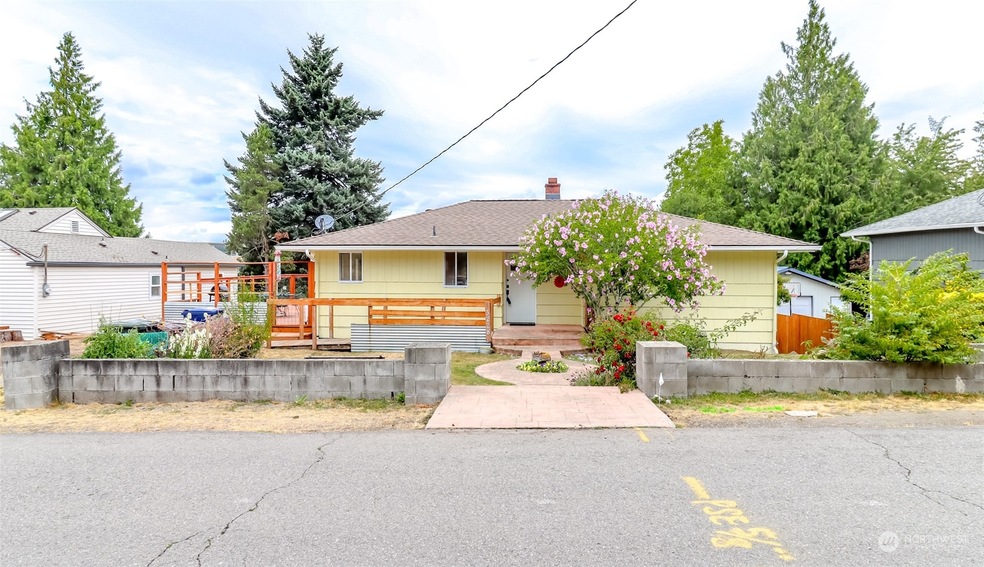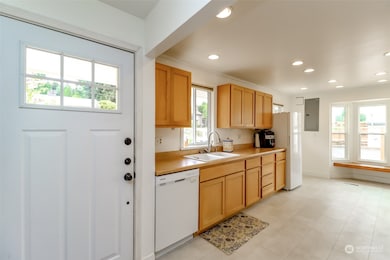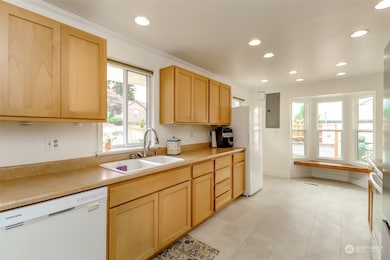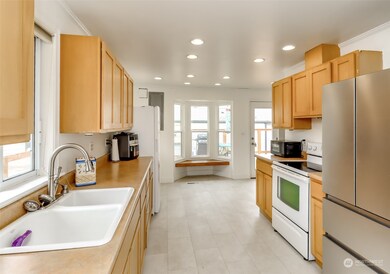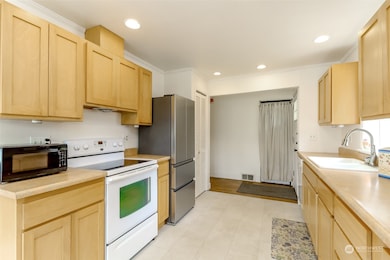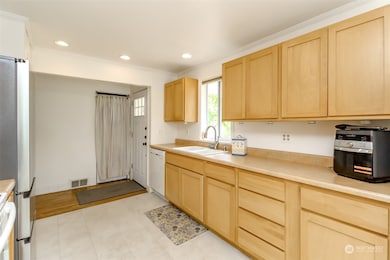3228 S 162nd St Seatac, WA 98188
Estimated payment $3,981/month
Highlights
- Second Kitchen
- Deck
- Engineered Wood Flooring
- RV Access or Parking
- Traditional Architecture
- No HOA
About This Home
Classic 1955 One story with a daylight basement in desirable McMicken Heights neighborhood.Move-in ready home!Ideal floor plan has 3 bedrooms & full bath on the main level & two bedrooms & bathroom on the lower level.Two updated kitchens,one on each level & washer & dryer hook-ups on each level.Main floor light filled kitchen with pantry and bay window with built-in seat.Hardwoods throughout main.Spacious updated main bathroom.Downstairs can be separate living area and is easily divided from upstairs.Has it's own entrance.Downstairs has an updated kitchen and bathroom.Well sized lot with lots of parking, RV parking & easy to drive into the backyard.Likely possible to build an adu,buyer to verify.Great location w/easy access to everything!
Source: Northwest Multiple Listing Service (NWMLS)
MLS#: 2272637
Home Details
Home Type
- Single Family
Est. Annual Taxes
- $5,291
Year Built
- Built in 1955
Lot Details
- 9,583 Sq Ft Lot
- Partially Fenced Property
- Level Lot
- Property is in very good condition
Parking
- RV Access or Parking
Home Design
- Traditional Architecture
- Poured Concrete
- Composition Roof
- Wood Siding
Interior Spaces
- 2,440 Sq Ft Home
- 1-Story Property
- Gas Fireplace
- Dining Room
- Finished Basement
- Natural lighting in basement
- Storm Windows
Kitchen
- Second Kitchen
- Stove
- Microwave
- Dishwasher
Flooring
- Engineered Wood
- Laminate
Bedrooms and Bathrooms
- Bathroom on Main Level
Laundry
- Dryer
- Washer
Outdoor Features
- Deck
- Patio
Schools
- Mcmicken Heights Ele Elementary School
- Chinook Mid Middle School
- Tyee High School
Utilities
- Forced Air Heating and Cooling System
Community Details
- No Home Owners Association
- Mcmicken Heights Subdivision
Listing and Financial Details
- Down Payment Assistance Available
- Visit Down Payment Resource Website
- Assessor Parcel Number 5379801390
Map
Home Values in the Area
Average Home Value in this Area
Tax History
| Year | Tax Paid | Tax Assessment Tax Assessment Total Assessment is a certain percentage of the fair market value that is determined by local assessors to be the total taxable value of land and additions on the property. | Land | Improvement |
|---|---|---|---|---|
| 2024 | $5,953 | $547,000 | $211,000 | $336,000 |
| 2023 | $5,291 | $465,000 | $193,000 | $272,000 |
| 2022 | $5,086 | $478,000 | $204,000 | $274,000 |
| 2021 | $4,622 | $413,000 | $178,000 | $235,000 |
| 2020 | $4,552 | $363,000 | $157,000 | $206,000 |
| 2018 | $3,916 | $329,000 | $120,000 | $209,000 |
| 2017 | $3,401 | $278,000 | $108,000 | $170,000 |
| 2016 | $3,027 | $245,000 | $98,000 | $147,000 |
| 2015 | $2,822 | $224,000 | $94,000 | $130,000 |
| 2014 | -- | $201,000 | $85,000 | $116,000 |
| 2013 | -- | $168,000 | $77,000 | $91,000 |
Property History
| Date | Event | Price | List to Sale | Price per Sq Ft |
|---|---|---|---|---|
| 08/02/2024 08/02/24 | Pending | -- | -- | -- |
| 08/01/2024 08/01/24 | For Sale | $674,950 | -- | $277 / Sq Ft |
Purchase History
| Date | Type | Sale Price | Title Company |
|---|---|---|---|
| Warranty Deed | $675,000 | None Listed On Document | |
| Quit Claim Deed | $116,748 | Stewart Title | |
| Warranty Deed | $259,000 | Old Republic T |
Mortgage History
| Date | Status | Loan Amount | Loan Type |
|---|---|---|---|
| Open | $540,000 | New Conventional | |
| Previous Owner | $234,500 | New Conventional | |
| Previous Owner | $254,308 | FHA |
Source: Northwest Multiple Listing Service (NWMLS)
MLS Number: 2272637
APN: 537980-1390
- 3422 S 162nd St
- 4002 S 158th St Unit F
- 16035 42nd Ave S
- 15819 42nd Ave S
- 888 S 158th St
- 15625 42nd Ave S Unit C12
- 4251 S 160th St
- 2857 S 152nd St
- 14917 32nd Place S Unit 42
- 4624 S 150th St
- 2620 S 150th St
- 4913 S 161st St
- 4 XXX S 150th St
- 16051 51st Ave S
- 4700 S 172nd St
- 3425 S 176th St Unit 144
- 3425 S 176th St Unit 110
- 16442 51st Ave S
- 3446 S 146th St
- 4618 S 150th St
