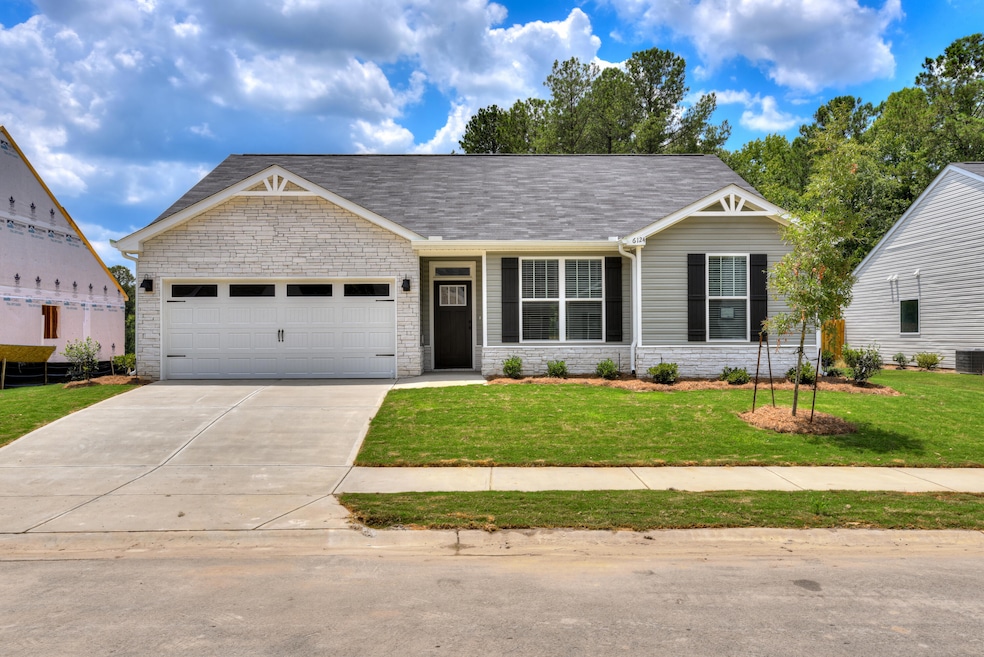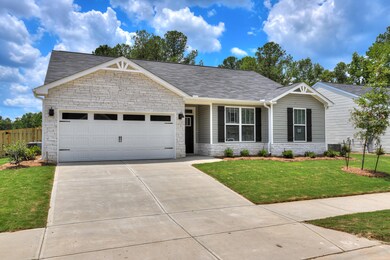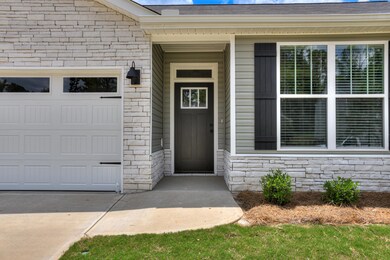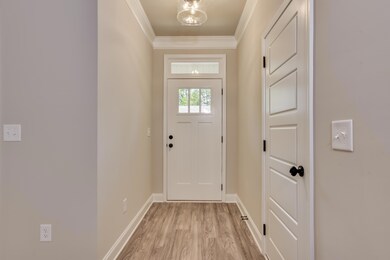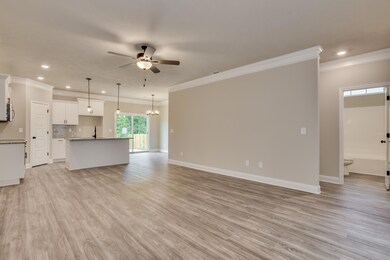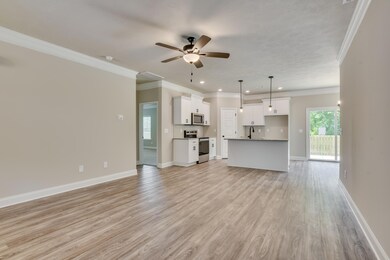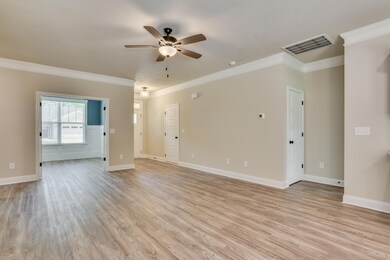
3228 Tracker Ln Warrenville, SC 29851
Estimated payment $1,674/month
Highlights
- New Construction
- Attached Garage
- Patio
- Ranch Style House
- Walk-In Closet
- Kitchen Island
About This Home
Builder offer 10,000 in builder's incentives (subject to change)! Welcome to this adorable Creston II ranch style home! Upon entering you will find a wonderful open floor plan with wood look luxury vinyl flooring throughout the main living area. The great room receives lots of natural light from the open office/dining area. The open concept eat in kitchen and breakfast area is perfect for entertaining and features custom lighting and gleaming granite counter tops, spacious island and a large pantry/laundry room. This split bedroom plan features a very large owner's suite with spacious shower and linen closet. The additional two good sized bedrooms and full bathroom are found on the opposite side of the home. This home is complete with a patio in the backyard perfect for entertaining family and friends. Prices subject to change without notice. Home is 92% completed, estimated completion is late August. ***Photos are of like home***
Home Details
Home Type
- Single Family
Year Built
- Built in 2025 | New Construction
Lot Details
- 0.56 Acre Lot
- Lot Dimensions are 80x320x86x288
- Landscaped
- Front Yard Sprinklers
HOA Fees
- $21 Monthly HOA Fees
Home Design
- Ranch Style House
- Slab Foundation
- Composition Roof
- Vinyl Siding
Interior Spaces
- 1,550 Sq Ft Home
- Ceiling Fan
- Insulated Windows
- Carpet
- Fire and Smoke Detector
- Washer and Electric Dryer Hookup
Kitchen
- Range
- Microwave
- Dishwasher
- Kitchen Island
Bedrooms and Bathrooms
- 3 Bedrooms
- Walk-In Closet
- 2 Full Bathrooms
Attic
- Storage In Attic
- Pull Down Stairs to Attic
Parking
- Attached Garage
- Garage Door Opener
Outdoor Features
- Patio
Schools
- Gloverville Elementary School
- Leavelle Mccampbell Middle School
- Midland Valley High School
Utilities
- Central Air
- Heat Pump System
- Private Water Source
- Electric Water Heater
- Septic Tank
Community Details
- Deerfoot Pines Subdivision
Listing and Financial Details
- Home warranty included in the sale of the property
- Assessor Parcel Number 0701808001
Map
Home Values in the Area
Average Home Value in this Area
Property History
| Date | Event | Price | Change | Sq Ft Price |
|---|---|---|---|---|
| 07/10/2025 07/10/25 | Pending | -- | -- | -- |
| 07/10/2025 07/10/25 | For Sale | $256,750 | -- | $166 / Sq Ft |
Similar Homes in Warrenville, SC
Source: Aiken Association of REALTORS®
MLS Number: 218366
