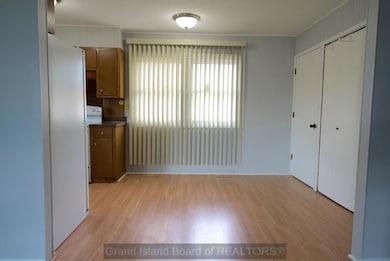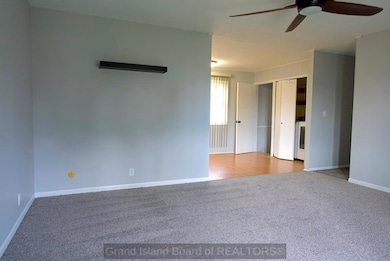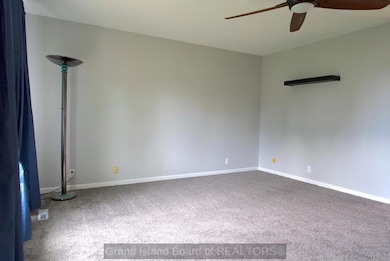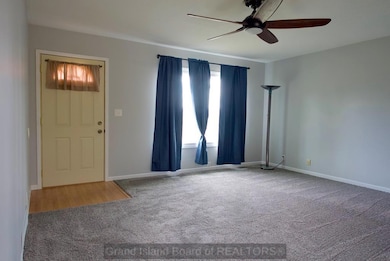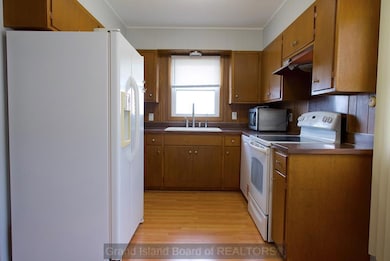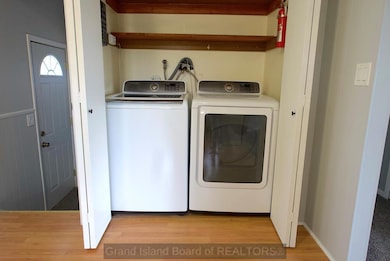3228 W 16th St Grand Island, NE 68803
Estimated payment $1,533/month
Highlights
- Ranch Style House
- Storm Windows
- Shed
- Home Office
- Laundry Room
- Landscaped
About This Home
Freshly remodeled ranch style home. Newer windows, with new carpet throughout the house. This home has 3 bedrooms and 2 bathroom locations. Laundry room is on the main floor off of the kitchen. In the basement there is a non-conforming office / room along with a large rec. / family room. Walking distance to the mall and many other amenities that Grand Island has to offer.
Listing Agent
Keller Williams Heartland Brokerage Phone: 4023280200 License #20240113 Listed on: 09/22/2025

Home Details
Home Type
- Single Family
Est. Annual Taxes
- $2,967
Year Built
- Built in 1970
Lot Details
- 6,970 Sq Ft Lot
- Chain Link Fence
- Landscaped
Parking
- 1 Car Garage
- Garage Door Opener
Home Design
- Ranch Style House
- Composition Roof
- Vinyl Siding
Interior Spaces
- 960 Sq Ft Home
- Blinds
- Combination Kitchen and Dining Room
- Home Office
- Finished Basement
- Basement Fills Entire Space Under The House
Kitchen
- Electric Range
- Range Hood
- Microwave
- Dishwasher
Flooring
- Carpet
- Vinyl
Bedrooms and Bathrooms
- 3 Main Level Bedrooms
Laundry
- Laundry Room
- Laundry on main level
- Laundry in Kitchen
Home Security
- Storm Windows
- Storm Doors
- Fire and Smoke Detector
Outdoor Features
- Shed
Schools
- West Lawn Elementary School
- Walnut Middle School
- Grand Island Senior High School
Utilities
- Humidifier
- Forced Air Heating System
- Vented Exhaust Fan
- Natural Gas Connected
- Gas Water Heater
- Phone Available
- Cable TV Available
Community Details
- Westerhoff's First Sub We 60' Lt 11 Xc City Blk 5 Subdivision
Map
Home Values in the Area
Average Home Value in this Area
Tax History
| Year | Tax Paid | Tax Assessment Tax Assessment Total Assessment is a certain percentage of the fair market value that is determined by local assessors to be the total taxable value of land and additions on the property. | Land | Improvement |
|---|---|---|---|---|
| 2024 | $2,341 | $160,449 | $15,525 | $144,924 |
| 2023 | $2,839 | $156,228 | $15,525 | $140,703 |
| 2022 | $2,441 | $121,480 | $10,350 | $111,130 |
| 2021 | $2,349 | $115,190 | $10,350 | $104,840 |
| 2020 | $2,528 | $115,190 | $10,350 | $104,840 |
| 2019 | $2,523 | $119,672 | $10,350 | $109,322 |
| 2017 | $2,350 | $108,573 | $10,350 | $98,223 |
| 2016 | $2,035 | $97,660 | $10,350 | $87,310 |
| 2015 | $1,998 | $94,430 | $10,350 | $84,080 |
| 2014 | $1,996 | $90,930 | $10,350 | $80,580 |
Property History
| Date | Event | Price | List to Sale | Price per Sq Ft |
|---|---|---|---|---|
| 11/08/2025 11/08/25 | Price Changed | $243,500 | -2.4% | $254 / Sq Ft |
| 09/22/2025 09/22/25 | For Sale | $249,500 | -- | $260 / Sq Ft |
Purchase History
| Date | Type | Sale Price | Title Company |
|---|---|---|---|
| Warranty Deed | $161,000 | Invest Pro Title & Escrow | |
| Warranty Deed | $68,000 | -- | |
| Warranty Deed | $68,000 | -- |
Mortgage History
| Date | Status | Loan Amount | Loan Type |
|---|---|---|---|
| Open | $250,000 | Credit Line Revolving | |
| Previous Owner | $61,200 | New Conventional |
Source: Grand Island Board of REALTORS®
MLS Number: 20250927
APN: 400112906
- 3211 Westside St
- 1316 Isle Rd
- 1826 N Hancock Ave
- 1416 Sheridan Place
- 1204 Kennedy Dr
- 1218 Plantation Place
- 19 Via Como
- 3103 Kennedy Cir
- 2115 N Sheridan Ave
- 1911 N Howard Ave
- 2903 Hancock Place
- 2118 N Sherman Blvd
- 2212 N Sheridan Ave
- 1038 N Howard Ave
- 8 Via Trivoli
- 2304 Sheridan Ave
- 15 Via Trivoli
- 3 Via Trivoli
- 3750 Lilac Ln
- 1808 N Kruse Ave
- 1113 N Claude Rd
- 3720 State St
- 1204 Cedar Ridge Ct
- 1021 Starwood Ave
- 609 Kennedy Dr Unit 603 Kennedy Drive
- 603 Kennedy Dr Unit 603 Kennedy Drive Apt. #1
- 3721 W Capital Ave
- 2300 W Capital Ave
- 611 N Adams St
- 115 W 13th St
- 504 N Elm St
- 2203 W Division St
- 409 S Madison St
- 123 N Locust St Unit 502
- 415 S Cherry St
- 2212 Chanticleer St
- 2208 Chanticleer St
- 588 S Stuhr Rd
- 3601 Innate Cir
- 200 E Us Highway 34

