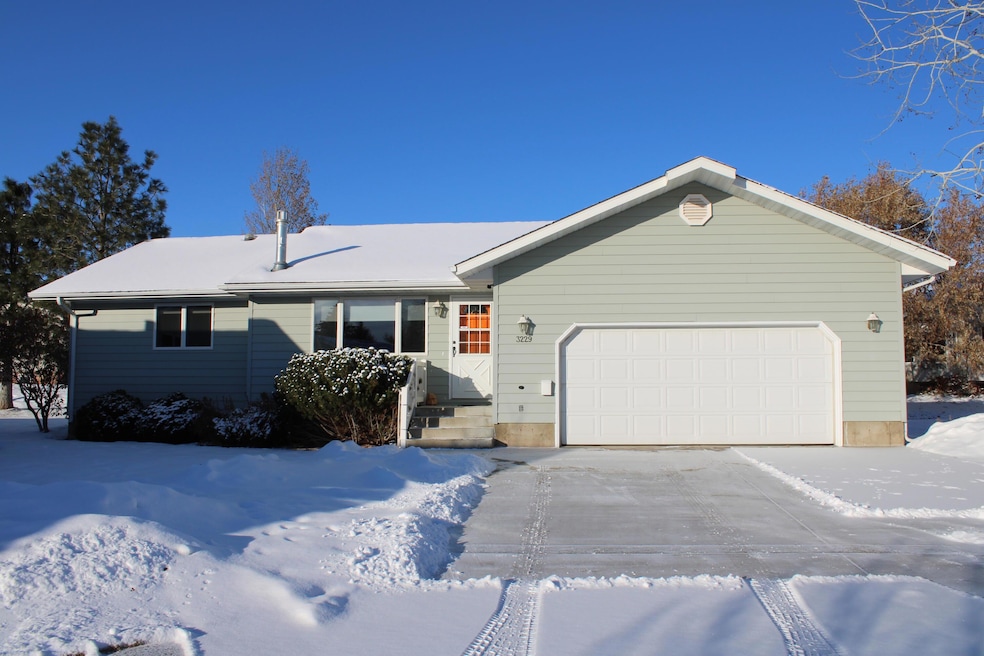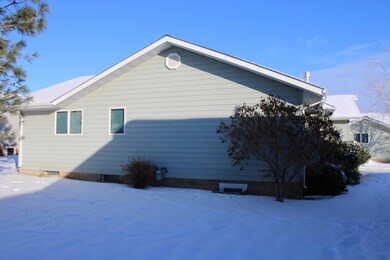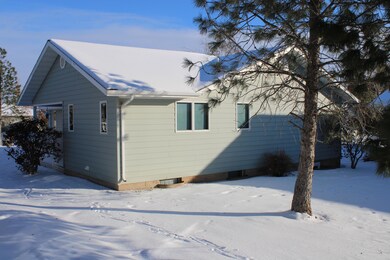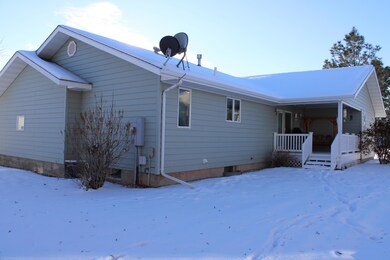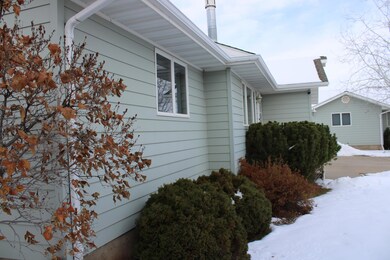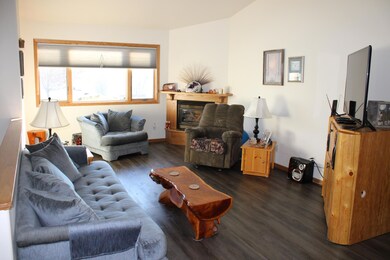
3229 Arbor Way Great Falls, MT 59405
Highlights
- Newly Remodeled
- Hydromassage or Jetted Bathtub
- Porch
- Vaulted Ceiling
- 1 Fireplace
- 2 Car Attached Garage
About This Home
As of February 2023Start out the New Year with a new condo in the sought after Forest Glen development! You maintain your privacy and still have good square footage for storage and guests. Nearly 100% finished basement, main-floor has many updates and clean! You will be happy with this convenient location near shopping and medical services. This development has all ''stand-alone'' units which means no common walls with neighbors; thus you get more privacy, yard-space, etc. The 3 Bed 3 Bath units are great for guests, (& this unit could easily have a 4th bedroom if needed). Nice Deck for summer Bar-B-Q.! We cooperate with all Buyer's Agents licensed in Montana, please call Steve Gillespie 406-761-0001, or your real estate professional.
Last Agent to Sell the Property
Gillespie Agency License #RRE-BRO-LIC-1346 Listed on: 11/23/2022
Property Details
Home Type
- Condominium
Est. Annual Taxes
- $2,761
Year Built
- Built in 1997 | Newly Remodeled
Lot Details
- Property fronts a private road
- Few Trees
HOA Fees
- $193 Monthly HOA Fees
Parking
- 2 Car Attached Garage
- Garage Door Opener
Home Design
- Poured Concrete
- Wood Frame Construction
- Composition Roof
- Masonite
Interior Spaces
- 2,744 Sq Ft Home
- Property has 1 Level
- Vaulted Ceiling
- 1 Fireplace
- Basement Fills Entire Space Under The House
Kitchen
- Oven or Range
- Microwave
- Dishwasher
- Disposal
Bedrooms and Bathrooms
- 3 Bedrooms
- 3 Full Bathrooms
- Hydromassage or Jetted Bathtub
Home Security
Accessible Home Design
- Grip-Accessible Features
- Accessible Doors
Outdoor Features
- Patio
- Porch
Utilities
- Forced Air Heating and Cooling System
- Heating System Uses Natural Gas
- Phone Available
Community Details
- Fire and Smoke Detector
Listing and Financial Details
- Assessor Parcel Number 02301608106017008
Ownership History
Purchase Details
Home Financials for this Owner
Home Financials are based on the most recent Mortgage that was taken out on this home.Purchase Details
Home Financials for this Owner
Home Financials are based on the most recent Mortgage that was taken out on this home.Similar Homes in Great Falls, MT
Home Values in the Area
Average Home Value in this Area
Purchase History
| Date | Type | Sale Price | Title Company |
|---|---|---|---|
| Warranty Deed | -- | Chicago Title Company | |
| Warranty Deed | -- | Stewart Title |
Mortgage History
| Date | Status | Loan Amount | Loan Type |
|---|---|---|---|
| Open | $286,000 | New Conventional |
Property History
| Date | Event | Price | Change | Sq Ft Price |
|---|---|---|---|---|
| 02/24/2023 02/24/23 | Sold | -- | -- | -- |
| 11/23/2022 11/23/22 | For Sale | $359,900 | +36.3% | $131 / Sq Ft |
| 09/02/2020 09/02/20 | Sold | -- | -- | -- |
| 07/08/2020 07/08/20 | For Sale | $264,000 | -- | $96 / Sq Ft |
| 10/19/2012 10/19/12 | Sold | -- | -- | -- |
| 10/19/2012 10/19/12 | Off Market | -- | -- | -- |
Tax History Compared to Growth
Tax History
| Year | Tax Paid | Tax Assessment Tax Assessment Total Assessment is a certain percentage of the fair market value that is determined by local assessors to be the total taxable value of land and additions on the property. | Land | Improvement |
|---|---|---|---|---|
| 2024 | $3,129 | $313,800 | $0 | $0 |
| 2023 | $3,077 | $313,800 | $0 | $0 |
| 2022 | $2,761 | $252,500 | $0 | $0 |
| 2021 | $2,670 | $252,500 | $0 | $0 |
| 2020 | $2,629 | $233,000 | $0 | $0 |
| 2019 | $2,497 | $233,000 | $0 | $0 |
| 2018 | $2,496 | $229,600 | $0 | $0 |
| 2017 | $2,353 | $229,600 | $0 | $0 |
| 2016 | $2,136 | $221,800 | $0 | $0 |
| 2015 | $2,132 | $221,800 | $0 | $0 |
| 2014 | $2,099 | $113,897 | $0 | $0 |
Agents Affiliated with this Home
-

Seller's Agent in 2023
Steve Gillespie
Gillespie Agency
(406) 761-0001
44 Total Sales
-
G
Buyer's Agent in 2023
Gena Gremaux
Ridgeline Real Estate
(406) 231-2848
106 Total Sales
-
A
Seller's Agent in 2020
Antoinette Collins
Coldwell Banker The Falls
(406) 727-6000
33 Total Sales
-

Buyer's Agent in 2020
Mandy Koppany
Inspire Real Estate, Inc.
(406) 781-7259
99 Total Sales
-

Seller's Agent in 2012
Beth Ann Giannini
Dahlquist Realtors
(406) 788-4266
33 Total Sales
Map
Source: Montana Regional MLS
MLS Number: 22216387
APN: 02-3016-08-1-06-01-7008
- 3356 Wild Rose Ln
- 3501 1st Ave S
- 3025 1st Ave S
- 3109 Central Ave
- 3120 1st Ave N
- 3504 Central Ave
- 3301 1st Ave N
- 3516 Central Ave
- 2921 2nd Ave S
- 3512 1st Ave N
- 3605 4th Ave S
- 3705 1st Ave S
- TBD Tract 2 2nd Ave N
- TBD Tract 3 2nd Ave N
- TBD Tract 4 2nd Ave N
- 2921 5th Ave S
- 3226 4th Ave N
- 3027 3rd Ave N
- 2805 Central Ave
- 2815 1st Ave N
