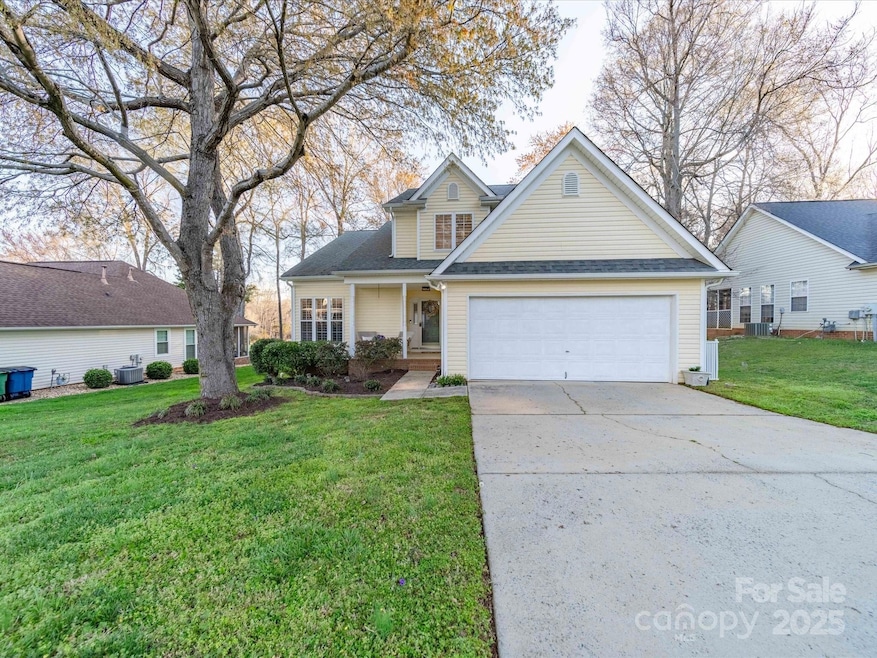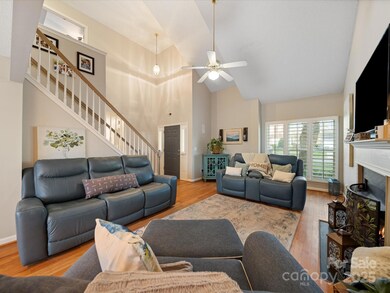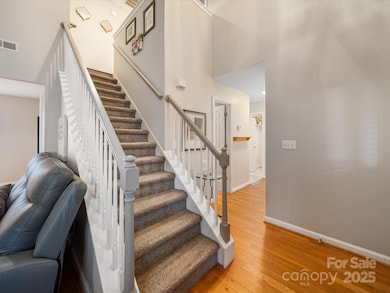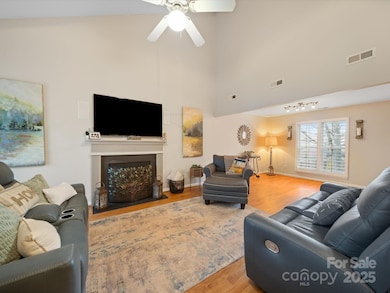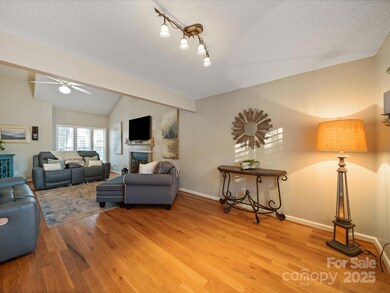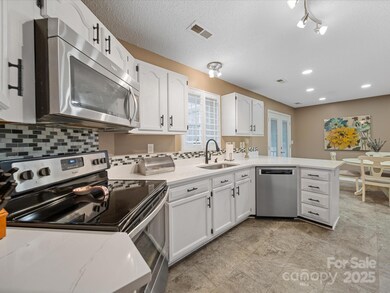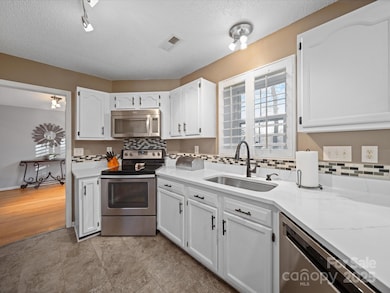
3229 Leicester Dr Matthews, NC 28104
Highlights
- Fireplace
- 2 Car Attached Garage
- Forced Air Heating and Cooling System
- Stallings Elementary School Rated A
About This Home
As of May 2025Wake Up to Serenity in This Buckingham Beauty!Imagine starting your day with a warm cup of coffee in your custom-built three-season room, gazing out over picturesque farmland, a charming barn, and a tranquil pond. This well-loved home is packed with upgrades, including custom interior shutters, gleaming quartz countertops, and stainless steel appliances.Step inside to a stunning two-story living room with a cozy fireplace, perfect for relaxing evenings. A covered front porch welcomes you home, while the private, flat backyard with a full privacy fence offers a peaceful retreat. With a two-car garage, ample storage, and a community lined with mature trees, this home is the perfect blend of comfort and convenience.Located within the sought-after, award-winning Union County Public Schools district, this home also comes with the added benefit of being just minutes from shopping, dining, and I-485. Don’t miss your chance to own this slice of paradise!
Last Agent to Sell the Property
EXP Realty LLC Ballantyne Brokerage Phone: 704-773-2117 License #296781 Listed on: 03/21/2025

Home Details
Home Type
- Single Family
Est. Annual Taxes
- $2,450
Year Built
- Built in 1998
Lot Details
- Property is zoned AQ8
Parking
- 2 Car Attached Garage
Home Design
- Vinyl Siding
Interior Spaces
- 2-Story Property
- Fireplace
- Crawl Space
- Dishwasher
Bedrooms and Bathrooms
- 3 Bedrooms
Schools
- Stallings Elementary School
- Porter Ridge Middle School
- Porter Ridge High School
Utilities
- Forced Air Heating and Cooling System
- Heating System Uses Natural Gas
Community Details
- Buckingham Subdivision
Listing and Financial Details
- Assessor Parcel Number 08-315-164
Ownership History
Purchase Details
Home Financials for this Owner
Home Financials are based on the most recent Mortgage that was taken out on this home.Purchase Details
Home Financials for this Owner
Home Financials are based on the most recent Mortgage that was taken out on this home.Purchase Details
Home Financials for this Owner
Home Financials are based on the most recent Mortgage that was taken out on this home.Purchase Details
Home Financials for this Owner
Home Financials are based on the most recent Mortgage that was taken out on this home.Purchase Details
Home Financials for this Owner
Home Financials are based on the most recent Mortgage that was taken out on this home.Similar Homes in Matthews, NC
Home Values in the Area
Average Home Value in this Area
Purchase History
| Date | Type | Sale Price | Title Company |
|---|---|---|---|
| Warranty Deed | $435,000 | None Listed On Document | |
| Warranty Deed | $174,000 | None Available | |
| Warranty Deed | $172,000 | None Available | |
| Warranty Deed | $138,000 | -- | |
| Warranty Deed | $137,000 | -- |
Mortgage History
| Date | Status | Loan Amount | Loan Type |
|---|---|---|---|
| Open | $285,000 | New Conventional | |
| Previous Owner | $190,900 | New Conventional | |
| Previous Owner | $168,780 | New Conventional | |
| Previous Owner | $5,063 | Unknown | |
| Previous Owner | $172,000 | New Conventional | |
| Previous Owner | $172,000 | Unknown | |
| Previous Owner | $110,000 | Balloon | |
| Previous Owner | $109,520 | No Value Available |
Property History
| Date | Event | Price | Change | Sq Ft Price |
|---|---|---|---|---|
| 05/14/2025 05/14/25 | Sold | $435,000 | +1.2% | $256 / Sq Ft |
| 03/21/2025 03/21/25 | For Sale | $430,000 | 0.0% | $253 / Sq Ft |
| 09/30/2013 09/30/13 | Rented | $1,450 | 0.0% | -- |
| 08/31/2013 08/31/13 | Under Contract | -- | -- | -- |
| 08/26/2013 08/26/13 | For Rent | $1,450 | -- | -- |
Tax History Compared to Growth
Tax History
| Year | Tax Paid | Tax Assessment Tax Assessment Total Assessment is a certain percentage of the fair market value that is determined by local assessors to be the total taxable value of land and additions on the property. | Land | Improvement |
|---|---|---|---|---|
| 2024 | $2,450 | $278,600 | $48,000 | $230,600 |
| 2023 | $2,346 | $278,600 | $48,000 | $230,600 |
| 2022 | $2,325 | $278,600 | $48,000 | $230,600 |
| 2021 | $2,325 | $278,600 | $48,000 | $230,600 |
| 2020 | $1,845 | $180,900 | $30,000 | $150,900 |
| 2019 | $1,845 | $180,900 | $30,000 | $150,900 |
| 2018 | $1,845 | $180,900 | $30,000 | $150,900 |
| 2017 | $1,893 | $180,900 | $30,000 | $150,900 |
| 2016 | $1,850 | $175,100 | $30,000 | $145,100 |
| 2015 | $1,872 | $175,100 | $30,000 | $145,100 |
| 2014 | $1,122 | $157,060 | $35,000 | $122,060 |
Agents Affiliated with this Home
-

Seller's Agent in 2025
Alexis Hughes
EXP Realty LLC Ballantyne
(704) 773-2117
160 Total Sales
-

Buyer's Agent in 2025
Brittany Craig
Coldwell Banker- CK Select
(704) 200-8183
79 Total Sales
-
P
Seller's Agent in 2013
Patricia Carder
Matchmaker4Homes
Map
Source: Canopy MLS (Canopy Realtor® Association)
MLS Number: 4235581
APN: 08-315-164
- 5009 Ravens Ct
- 3108 Leicester Dr
- 8105 Castlemaine Dr
- 2011 Redwood Dr
- 5109 Gold Crest Dr
- 3003 Wedge Ct
- 2241 Flagstick Dr
- 0 Union Rd Unit CAR4114099
- 5916 Four Wood Dr
- 5940 Four Wood Dr
- 7007 Broad Leaf Ct
- Lawyers Rd Lawyers Rd
- 1007 Moose Trail
- 1220 Avalon Place
- 7204 Howey Bottoms Rd
- 1120 Millwright Ln
- 15804 Fairfield Dr
- 0 Cull Williams Ln
- 603 Southstone Dr
- 7017 Brookgreen Terrace
