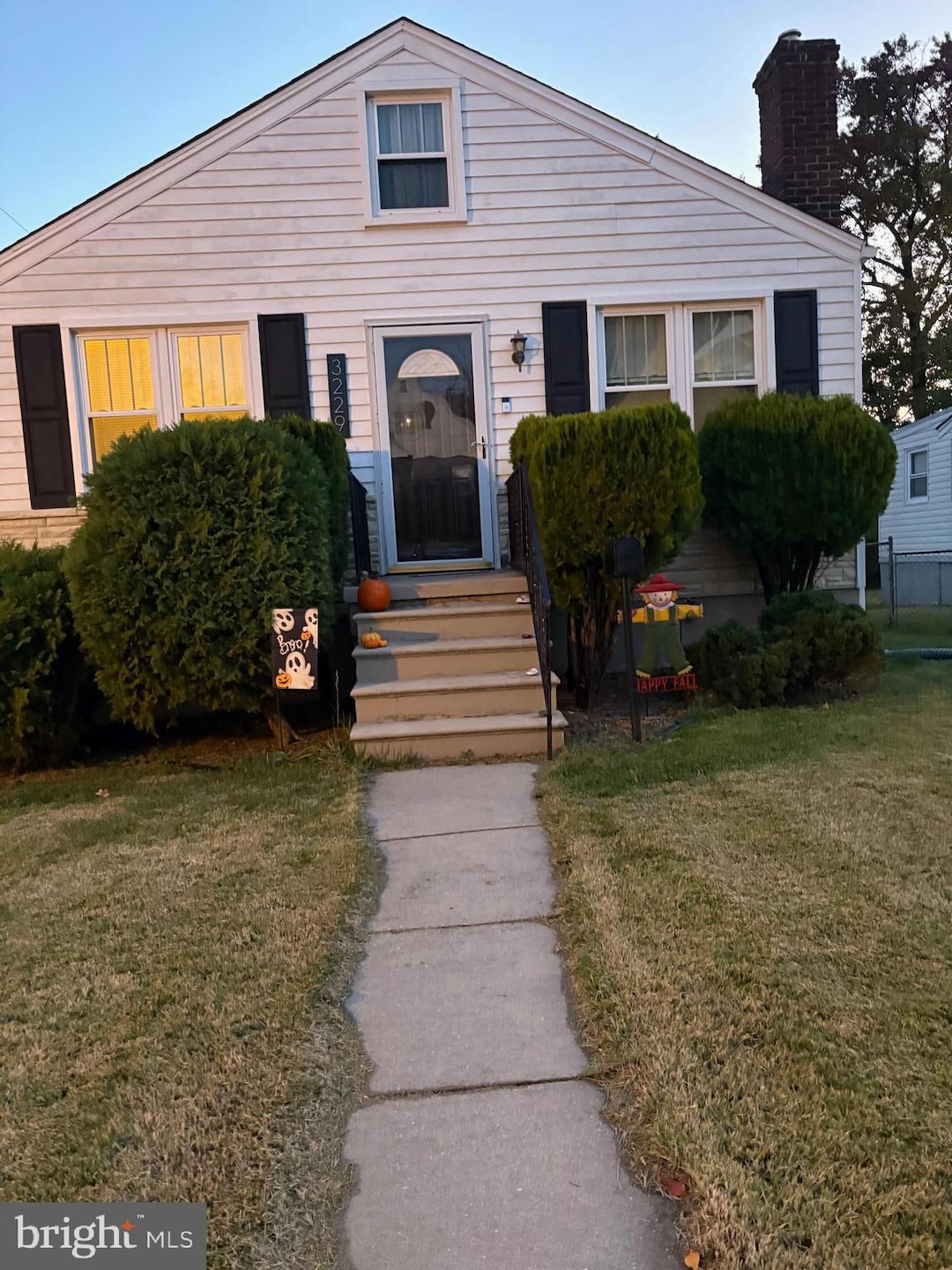
3229 Orlando Ave Parkville, MD 21234
Woodring NeighborhoodEstimated payment $1,415/month
Highlights
- Deck
- Wood Flooring
- Double Pane Windows
- Rambler Architecture
- No HOA
- Living Room
About This Home
COMING SOON!!
Co-Listing Agent
(443) 388-2787 juanita@thekgmgroup.com Cummings & Co. Realtors License #5005507
Home Details
Home Type
- Single Family
Est. Annual Taxes
- $3,699
Year Built
- Built in 1952
Lot Details
- 6,612 Sq Ft Lot
- Privacy Fence
- Wood Fence
- Back Yard Fenced
Parking
- On-Street Parking
Home Design
- Rambler Architecture
- Block Foundation
- Frame Construction
Interior Spaces
- Property has 2 Levels
- Ceiling Fan
- Double Pane Windows
- Sliding Doors
- Living Room
- Wood Flooring
- Basement
- Laundry in Basement
Kitchen
- Gas Oven or Range
- Built-In Microwave
- Dishwasher
Bedrooms and Bathrooms
- 2 Main Level Bedrooms
- 1 Full Bathroom
Laundry
- Dryer
- Washer
Outdoor Features
- Deck
Utilities
- Window Unit Cooling System
- Radiator
- Natural Gas Water Heater
Community Details
- No Home Owners Association
- Parkville Subdivision
Listing and Financial Details
- Coming Soon on 12/1/25
- Tax Lot 028
- Assessor Parcel Number 0327045548 028
Map
Home Values in the Area
Average Home Value in this Area
Tax History
| Year | Tax Paid | Tax Assessment Tax Assessment Total Assessment is a certain percentage of the fair market value that is determined by local assessors to be the total taxable value of land and additions on the property. | Land | Improvement |
|---|---|---|---|---|
| 2025 | $2,959 | $156,733 | -- | -- |
| 2024 | $2,959 | $147,400 | $51,600 | $95,800 |
| 2023 | $2,825 | $138,567 | $0 | $0 |
| 2022 | $2,706 | $129,733 | $0 | $0 |
| 2021 | $2,853 | $120,900 | $51,600 | $69,300 |
| 2020 | $2,557 | $116,667 | $0 | $0 |
| 2019 | $2,445 | $112,433 | $0 | $0 |
| 2018 | $2,412 | $108,200 | $51,600 | $56,600 |
| 2017 | $1,094 | $108,200 | $0 | $0 |
| 2016 | $2,190 | $108,200 | $0 | $0 |
| 2015 | $2,190 | $109,500 | $0 | $0 |
| 2014 | $2,190 | $106,633 | $0 | $0 |
Property History
| Date | Event | Price | List to Sale | Price per Sq Ft | Prior Sale |
|---|---|---|---|---|---|
| 06/18/2020 06/18/20 | Sold | $150,000 | -3.2% | $203 / Sq Ft | View Prior Sale |
| 05/15/2020 05/15/20 | Pending | -- | -- | -- | |
| 04/14/2020 04/14/20 | For Sale | $155,000 | -- | $210 / Sq Ft |
Purchase History
| Date | Type | Sale Price | Title Company |
|---|---|---|---|
| Warranty Deed | $150,000 | None Available | |
| Interfamily Deed Transfer | -- | None Available | |
| Deed | $55,000 | -- | |
| Deed | $78,000 | -- |
Mortgage History
| Date | Status | Loan Amount | Loan Type |
|---|---|---|---|
| Previous Owner | $145,500 | New Conventional |
About the Listing Agent

Karen is a full time REALTOR, who knows the current market conditions, trends, neighborhoods, and is knowledgeable in all aspects of the real estate industry. Karen takes pride in understanding each individual persons needs and concerns. For Karen this is not just a job, but a rewarding career of gaining client's and friends for a lifetime!
Helping both first time home buyers, as well as repeat buyers is Karen's favorite. Karen is enthusiastic about her devotion to the importance of a
Karen's Other Listings
Source: Bright MLS
MLS Number: MDBA2191478
APN: 5548-028
- 3217 Orlando Ave
- 6907 Moyer Ave
- 3214 Chesley Ave
- 3203 Rosalie Ave
- 3128 Woodhome Ave
- 3118 Woodhome Ave
- 3156 Woodring Ave
- 3158 Woodring Ave
- 3240 Northway Dr
- 3510 Woodring Ave
- 3108 Woodhome Ave
- 3203 Glendale Ave
- 3100 Woodhome Ave
- 7231 Harford Rd
- 3017 Oakcrest Ave
- 7108 Harford Rd
- 3010 Northway Dr
- 2922 Rosalie Ave
- 6527 Hilltop Ave
- 2912 Bauernwood Ave
- 3121 Rosalie Ave
- 3301 E Northern Pkwy
- 6410 Walther Ave
- 3810 Chesley Ave
- 6601 Walther Ave
- 2807 Harview Ave
- 3815 Birchview Ave
- 35-C Mopec Cir
- 3811 Mayberry Ave Unit 1
- 7000 Old Harford Rd
- 7404 Park Dr
- 2800 Linwood Ave Unit C
- 1 Maple Ave Unit 1
- 3 E Overlea Ave
- 3 E Overlea Ave
- 3 E Overlea Ave
- 14 E Overlea Ave Unit 1
- 6136 Fairdel Ave
- 2921 Glenmore Ave Unit 2
- 3133 Willoughby Rd
