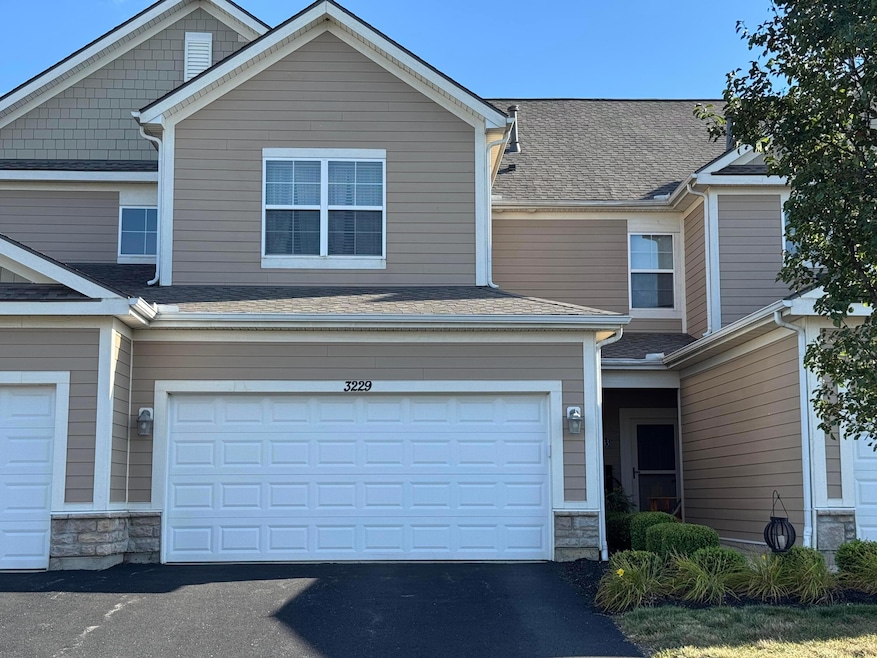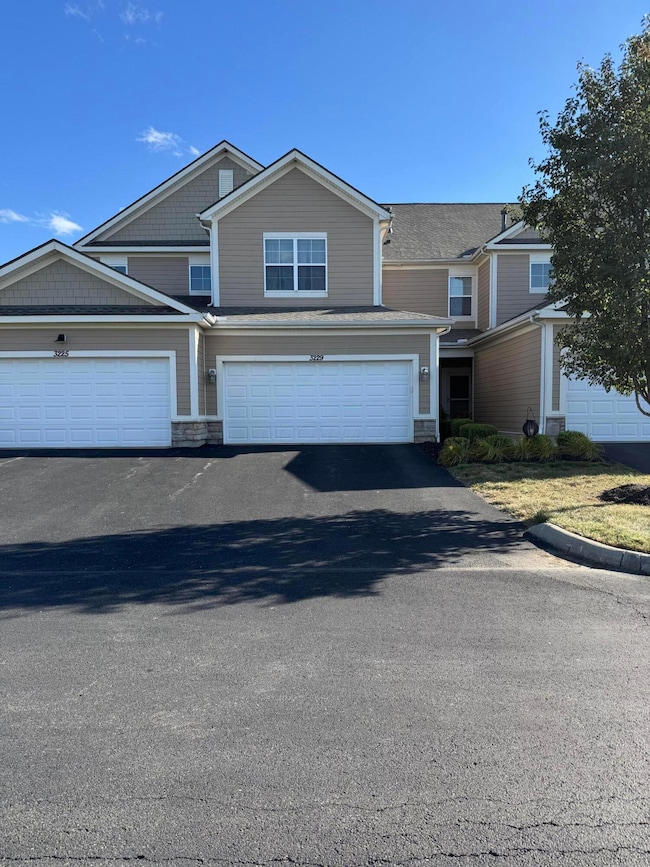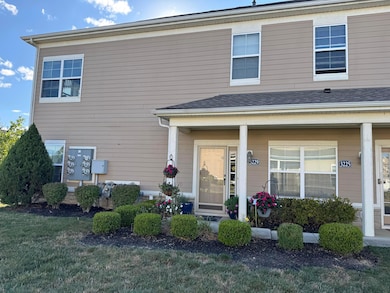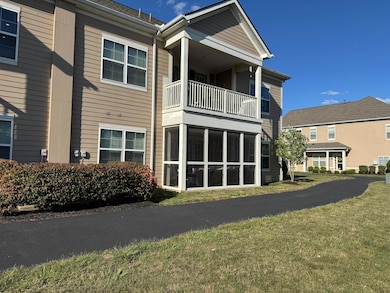3229 Rossmore Cir Powell, OH 43065
Liberty Township NeighborhoodHighlights
- In Ground Pool
- 1.92 Acre Lot
- Modern Architecture
- Liberty Tree Elementary School Rated A
- Clubhouse
- Sun or Florida Room
About This Home
This property will be available on October 1st 2025, once the current lease ends. Property includes laminate / artificial wood throughout, upgraded appliance - including gas range, additional den for home office, 2 car attached garage, community gym and swimming pool, laundry with washer and dryer included, owner pays trash. Powell/Olentangy schools, east facing property.
The property is currently occupied hence awaiting inside pictures.
Screened in porch
Electricity not included in rent
Garbage included in rent
Gas not included in rent
Sewage not included in rent
Water not included in rent
Cooling System: Air Conditioning
Laundry: In Unit
Parking Type: 2 car attached garage
Listing Agent
Parimal Dandekar
Ashmont Realty Ltd. License #2025001849 Listed on: 10/01/2025
Condo Details
Home Type
- Condominium
Est. Annual Taxes
- $5,261
Year Built
- Built in 2015
Lot Details
- End Unit
- No Units Located Below
- 1 Common Wall
Parking
- 2 Car Garage
Home Design
- Modern Architecture
- Slab Foundation
Interior Spaces
- 1,375 Sq Ft Home
- 1-Story Property
- Insulated Windows
- Family Room
- Sun or Florida Room
- Screened Porch
Kitchen
- Electric Range
- Microwave
- Dishwasher
Flooring
- Carpet
- Laminate
Bedrooms and Bathrooms
- 2 Bedrooms
- 2 Full Bathrooms
Laundry
- Laundry on main level
- Washer and Dryer
Pool
- In Ground Pool
Utilities
- Humidifier
- Forced Air Heating and Cooling System
- Heating System Uses Gas
- Gas Water Heater
Listing and Financial Details
- Security Deposit $2,200
- Property Available on 10/1/25
- No Smoking Allowed
- 12 Month Lease Term
- Assessor Parcel Number 319-210-01-045-620
Community Details
Amenities
- Clubhouse
Recreation
- Community Pool
Pet Policy
- Pets up to 40 lbs
- Dogs and Cats Allowed
Map
Source: Columbus and Central Ohio Regional MLS
MLS Number: 225034024
APN: 319-210-01-045-620
- 7030 Kinsale Ln
- 3143 Rossmore Cir
- 3296 Home Rd
- 0 Home Rd Unit 225042181
- 7203 Celebration Dr
- 7042 Celebration Dr
- 7086 Celebration Dr
- 2932 Beechwood Dr
- 3769 Shoal Way
- 6523 White Star Dr
- 3809 Shoal Way
- 3803 Shoal Way
- 2497 Nelson Ln
- 6781 Dulles Dr
- 3682 Eagles Landing Dr
- 7153 Unitas Loop
- 7088 Unitas Loop
- 7080 Unitas Loop
- 6445 White Star Dr
- 7094 Unitas Loop
- 7021 Kinsale Ln
- 7325 Liberty Summit Dr
- 7516 Greylock Forest Ave
- 3542 Shoal Way
- 7488 Hazelnut Dr
- 6650 Liberty Grand Blvd
- 6706 Boone Dr
- 4316 John C Loop
- 3619 Adams Loop W
- 4217 Village Club Dr
- 243 Balsamine Dr
- 4650 Greyson Dr
- 784 Middlebury Way
- 8891 Moreland St
- 3821 Pyke Dr
- 24 Fawn Meadow Ct
- 3400 Club Way Ct
- 4032 Stonehill Way
- 5962 Laurel Ln
- 758 Hyatts Rd



