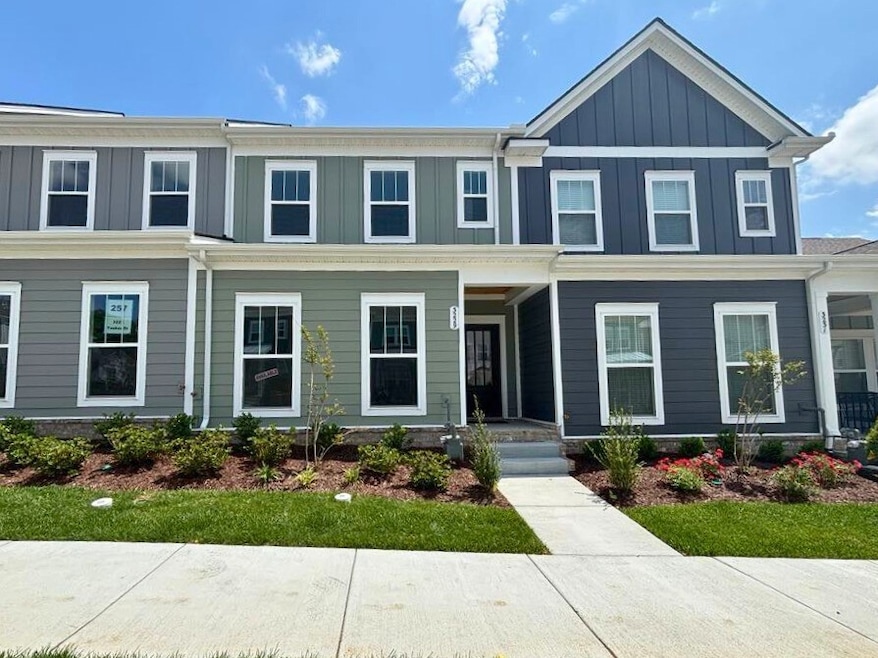
3229 Tasker Dr Nashville, TN 37013
Oak Highlands NeighborhoodEstimated payment $2,680/month
Highlights
- Great Room
- Walk-In Closet
- Tile Flooring
- Porch
- Cooling Available
- Central Heating
About This Home
This beautifully designed home offers a seamless flow between the open kitchen, breakfast area, and living room—perfect for both everyday living and entertaining. The private owner's suite, conveniently located on the ground floor, features a luxurious tiled shower with a built-in seat, dual vanities, and a spacious walk-in closet. Upstairs, two additional bedrooms with walk-in closets share a well-appointed bathroom, and a versatile bonus room offers options for a home office or extra relaxation area. Enjoy outdoor living with a fenced yard and patio, ideal for entertaining or unwinding. The home also includes a covered carport for two cars.
Open House Schedule
-
Sunday, August 17, 20252:00 to 5:00 pm8/17/2025 2:00:00 PM +00:008/17/2025 5:00:00 PM +00:00Add to Calendar
-
Saturday, August 23, 20252:00 to 5:00 pm8/23/2025 2:00:00 PM +00:008/23/2025 5:00:00 PM +00:00Add to Calendar
Townhouse Details
Home Type
- Townhome
Est. Annual Taxes
- $3,090
Year Built
- Built in 2025
Lot Details
- 2,178 Sq Ft Lot
- Two or More Common Walls
HOA Fees
- $243 Monthly HOA Fees
Interior Spaces
- 1,588 Sq Ft Home
- Property has 2 Levels
- Ceiling Fan
- Great Room
- Interior Storage Closet
Kitchen
- Microwave
- Dishwasher
- Disposal
Flooring
- Carpet
- Laminate
- Tile
Bedrooms and Bathrooms
- 3 Bedrooms | 1 Main Level Bedroom
- Walk-In Closet
Parking
- 2 Parking Spaces
- 2 Carport Spaces
- Alley Access
Outdoor Features
- Porch
Schools
- Henry C. Maxwell Elementary School
- Thurgood Marshall Middle School
- Cane Ridge High School
Utilities
- Cooling Available
- Central Heating
- Heating System Uses Natural Gas
Listing and Financial Details
- Property Available on 2/15/25
- Tax Lot 256
- Assessor Parcel Number 187010B25600CO
Community Details
Overview
- $325 One-Time Secondary Association Fee
- Association fees include maintenance structure, ground maintenance, internet, trash
- Burkitt Ridge Subdivision
Pet Policy
- Pets Allowed
Map
Home Values in the Area
Average Home Value in this Area
Property History
| Date | Event | Price | Change | Sq Ft Price |
|---|---|---|---|---|
| 07/17/2025 07/17/25 | For Sale | $399,900 | -- | $252 / Sq Ft |
Similar Homes in the area
Source: Realtracs
MLS Number: 2943172
- 852 Westcott Ln
- 870 Westcott Ln
- 874 Westcott Ln
- 233 Ben Hill Dr
- 3254 Tasker Dr
- Morgan Plan at Burkitt Ridge
- Muir I Plan at Burkitt Ridge
- Valley View Plan at Burkitt Ridge
- Sugarland Plan at Burkitt Ridge
- High Point Plan at Burkitt Ridge
- 872 Westcott Ln
- 833 Westcott Ln
- 1308 Belgove Alley
- 513 Perrin Alley
- 502 Dyott Alley
- 118 Buckfast Ln
- 517 Perrin Alley
- 508 Dyott Alley
- 112 Ireton Alley
- 1208 Aberlour Alley
- 842 Westcott Ln
- 866 Westcott Ln
- 230 Ben Hill Dr
- 6944 Burkitt Rd
- 7844 Kemberton Dr W
- 4085 Liberton Way
- 148 Burkitt Commons Ave
- 1011 Vida Way Unit 203
- 1015 Gant Hill Dr
- 443 Portsdale Dr
- 7024 Legacy Dr
- 7827 Rainey Dr
- 9271 Barco Rd
- 412 Parker Ct
- 7854 Rainey Dr
- 7224 Santeelah Way
- 8197 Ramstone Way
- 8824 Cressent Glen Ct
- 8820 Cressent Glen Ct
- 7863 Rainey Dr






