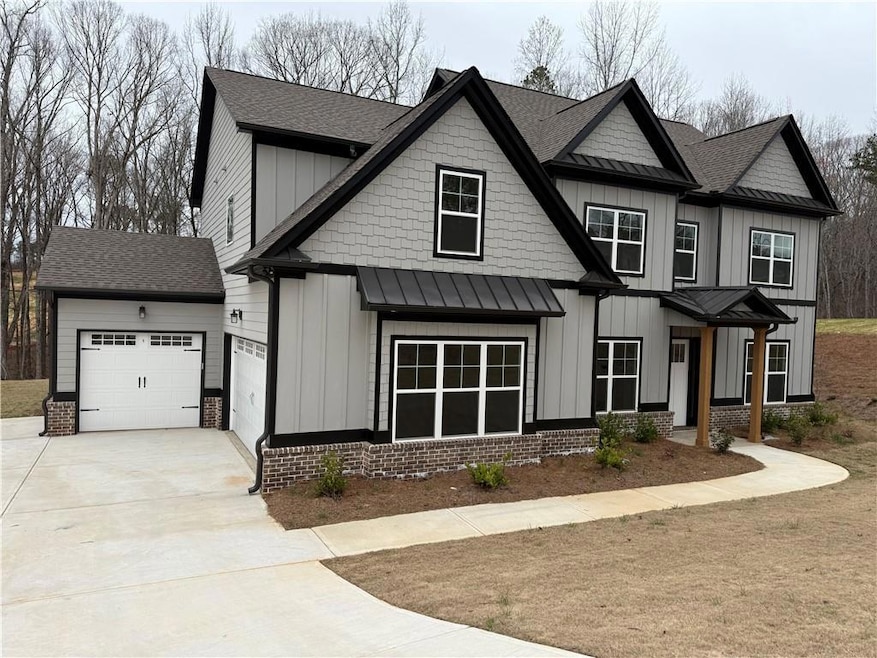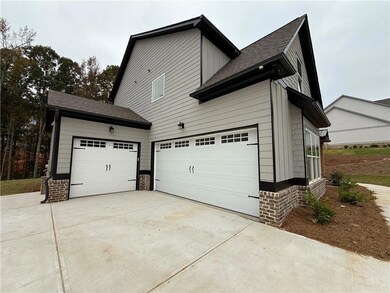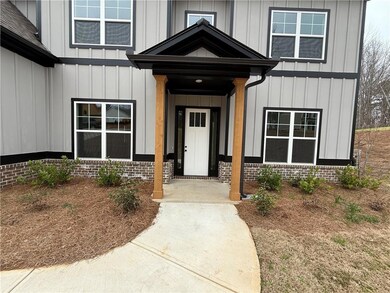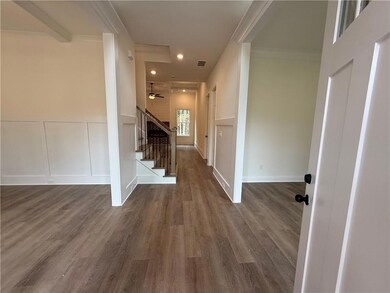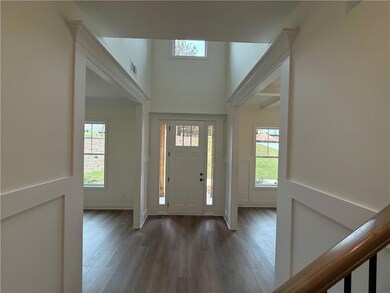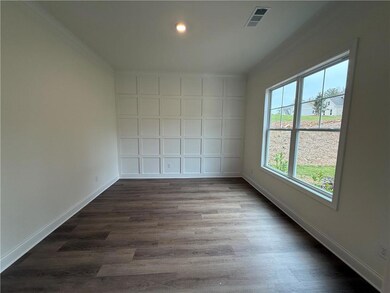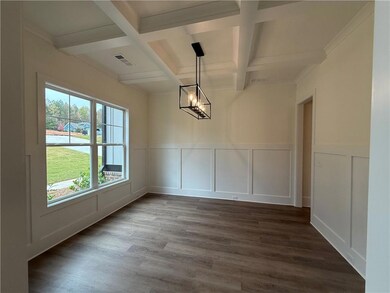
$899,000
- 5 Beds
- 4 Baths
- 4,005 Sq Ft
- 3111 Mulberry Greens Ln
- Jefferson, GA
**Better Than New!** Discover this stunning two-year-old home with custom upgrades in the highly sought-after Traditions of Braselton community. This spacious residence offers five bedrooms and four full bathrooms, providing ample room for a large family, home office, or guests.As you enter through the elegant double front doors, you'll be greeted by a beautifully designed space. The
Andi Stein Atlanta Communities
