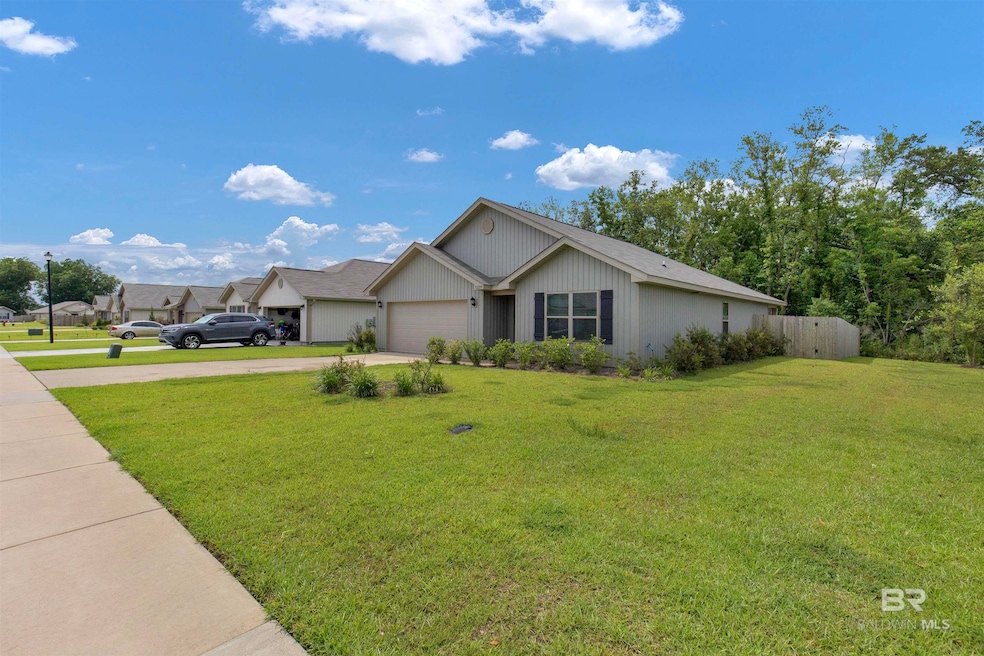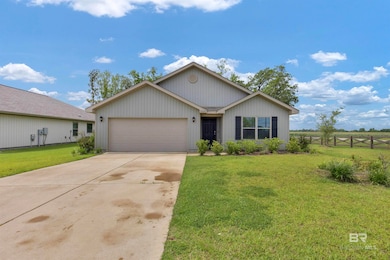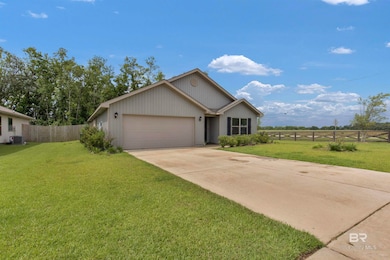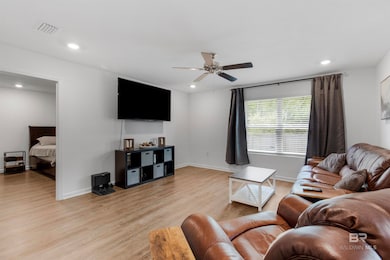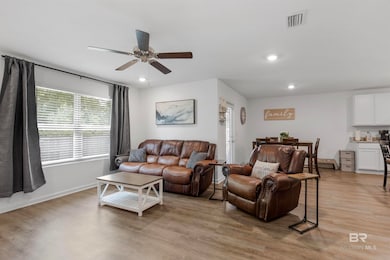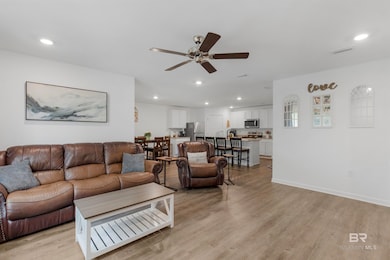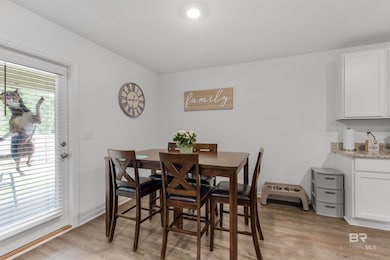32299 Terranova Loop Lillian, AL 36549
Estimated payment $1,937/month
Highlights
- Craftsman Architecture
- Corner Lot
- Breakfast Room
- Elberta Elementary School Rated A-
- Covered Patio or Porch
- Attached Garage
About This Home
This 4 Bedroom 2 Full Bath home was the community Model Home. Super nice floor plan with an awesome location. About 5 miles to the boat launch at Perdido Bay and the Florida State Line. The Home has a lot of up grades. Has SS appliance in the kitchen with a Breakfast Bar and Separate Dinning area. Kitchen is very open to the Great Room. Home has Vinyl Plank throughout, no carpet. Has Granite Counter Tops through out the home. Primary Bedroom is separate from the other 3 Bedrooms for Privacy. Primary Bath has a Separate Tub and large shower. Has a Double sink Vanity and a huge Walk In Closet. Home has a nice covered back porch that is wired with cable for an out door TV in your Privacy Fence in back yard. Buyer to verify all information during due diligence.
Home Details
Home Type
- Single Family
Est. Annual Taxes
- $881
Year Built
- Built in 2024
Lot Details
- 7,841 Sq Ft Lot
- Lot Dimensions are 60 x 130 x 60 x 130
- Elevated Lot
- Landscaped
- Corner Lot
HOA Fees
- $60 Monthly HOA Fees
Home Design
- Craftsman Architecture
- Slab Foundation
- Dimensional Roof
- Vinyl Siding
Interior Spaces
- 1,768 Sq Ft Home
- 1-Story Property
- Breakfast Room
- Laundry on main level
Kitchen
- Electric Range
- Microwave
- Dishwasher
Bedrooms and Bathrooms
- 4 Bedrooms
- Split Bedroom Floorplan
- Walk-In Closet
- 2 Full Bathrooms
- Private Water Closet
- Separate Shower
Parking
- Attached Garage
- Automatic Garage Door Opener
Outdoor Features
- Covered Patio or Porch
Schools
- Elberta Elementary School
- Elberta Middle School
- Elberta High School
Utilities
- Central Heating
- Underground Utilities
- Cable TV Available
Community Details
- Association fees include ground maintenance
Listing and Financial Details
- Assessor Parcel Number 5208280000031.083
Map
Tax History
| Year | Tax Paid | Tax Assessment Tax Assessment Total Assessment is a certain percentage of the fair market value that is determined by local assessors to be the total taxable value of land and additions on the property. | Land | Improvement |
|---|---|---|---|---|
| 2024 | $881 | $31,460 | $5,960 | $25,500 |
| 2023 | $748 | $26,700 | $5,320 | $21,380 |
Property History
| Date | Event | Price | List to Sale | Price per Sq Ft |
|---|---|---|---|---|
| 08/25/2025 08/25/25 | For Sale | $345,000 | -- | $195 / Sq Ft |
Purchase History
| Date | Type | Sale Price | Title Company |
|---|---|---|---|
| Warranty Deed | $292,900 | None Listed On Document |
Mortgage History
| Date | Status | Loan Amount | Loan Type |
|---|---|---|---|
| Open | $302,565 | VA |
Source: Baldwin REALTORS®
MLS Number: 384238
APN: 52-08-28-0-000-031.083
- 12897 Prairie Field Dr
- 0000 County Road 91 Unit Lot 9
- 0 US Highway 98 Unit 6 385788
- 12411 County Road 91
- 12896 Prairie Field Dr
- 6.3 acres Acres
- 01 Hillcrest Dr
- 1887 Suavez Dr
- 1819 Spanish Cove Dr N
- 1844 Suavez Dr
- 3191 Camino Real Loop
- 3203 Camino Real Loop
- 3173 Vista Delmar Dr
- 3239 Cala Linda Ln
- 1848 Suavez Dr
- 1854 Suavez Dr
- 33135 Collier Rd
- 1858 Suavez Dr
- 1686 Santa Cruz Dr
- 1692 Santa Cruz Dr
- 12872 Prairie Field Dr
- 3191 Camino Real Loop
- 1601 Matias Dr
- 33633 Field Stone Ln
- 2776 Santa Rosa Cir
- 34046 Widell Ave
- 32783 N Pickens Ave
- 9952 Perdido Vista Dr
- 9734 N Bayou Rd
- 35676 Boykin Blvd
- 13050 Hartung Ave
- 12115 Emerald Heights Ln
- 8096 Castle Pointe Way
- 3357 Pitcher Plant Cir
- 1307 Heron Inlet
- 12611 Meadson Rd
- 1203 Brook Bend Rd
- 10 Arapaho Dr
- 801 Oak Aly
- 12295 Pinfish Rd
