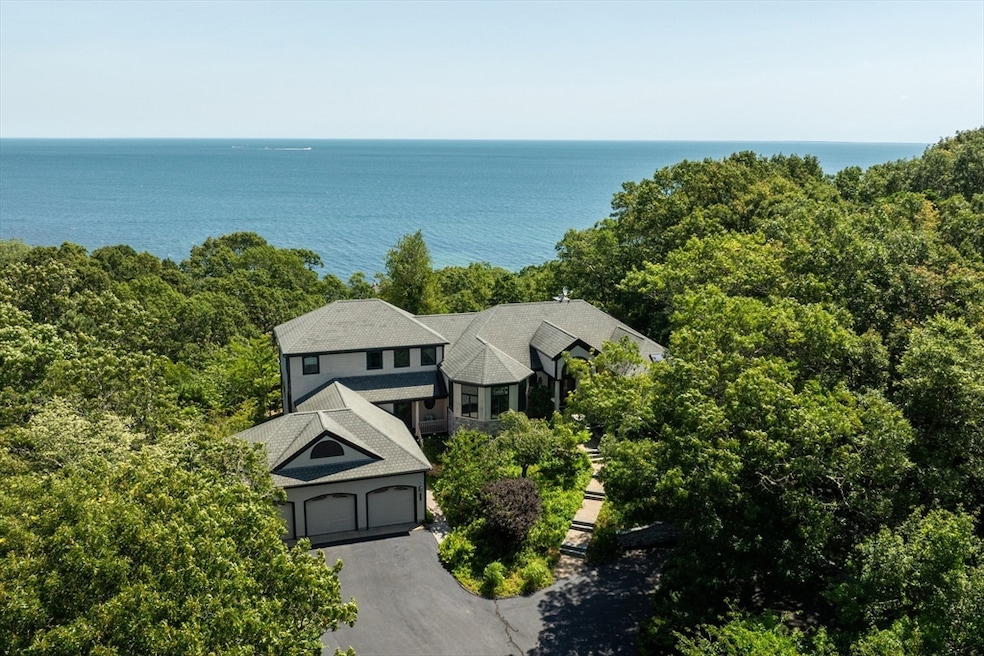
322R Center Hill Rd Plymouth, MA 02360
Estimated payment $11,950/month
Highlights
- Ocean View
- Fruit Trees
- Deck
- Custom Closet System
- Fireplace in Primary Bedroom
- Contemporary Architecture
About This Home
Welcome to 322-R Center Hill Road—an extraordinary blend of coastal beauty, comfort & tranquility. Set on 5.28 secluded acres & perched above the shoreline, this thoughtfully designed home captures breathtaking ocean views from nearly every room. Featuring 4 beds, 3.5 baths, 2 primary suite options & an in-law w/ a private entrance, the layout offers exceptional flexibility for multigenerational living or hosting guests. Enjoy your morning coffee on 1 of 3 decks, stroll down to the beach, or cozy up by the glow of a gas fireplace on cooler evenings. With walk-in closets, a whole-house generator, an impressive home office & central air, every element is crafted for comfort & ease in your coastal sanctuary. You’ll feel completely removed from the rest of the world, yet you're ideally located—just minutes from Ellisville State Park, beaches, restaurants & shopping. This rare property offers the best of seaside living with the space, privacy & elevated lifestyle you’ve been searching for.
Open House Schedule
-
Saturday, August 16, 202510:00 to 11:30 am8/16/2025 10:00:00 AM +00:008/16/2025 11:30:00 AM +00:00Add to Calendar
Home Details
Home Type
- Single Family
Est. Annual Taxes
- $18,899
Year Built
- Built in 2001
Lot Details
- 5.28 Acre Lot
- Property fronts an easement
- Near Conservation Area
- Sprinkler System
- Fruit Trees
- Wooded Lot
- Property is zoned RR
Parking
- 3 Car Attached Garage
- Shared Driveway
- Open Parking
- Off-Street Parking
Property Views
- Ocean
- Scenic Vista
Home Design
- Contemporary Architecture
- Shingle Roof
- Concrete Perimeter Foundation
Interior Spaces
- Vaulted Ceiling
- Ceiling Fan
- Skylights
- Recessed Lighting
- Light Fixtures
- French Doors
- Living Room with Fireplace
- 2 Fireplaces
- Dining Area
- Home Office
Kitchen
- Breakfast Bar
- Oven
- Stove
- Range
- Dishwasher
- Stainless Steel Appliances
- Kitchen Island
Flooring
- Wall to Wall Carpet
- Ceramic Tile
Bedrooms and Bathrooms
- 4 Bedrooms
- Primary Bedroom on Main
- Fireplace in Primary Bedroom
- Custom Closet System
- Linen Closet
- Walk-In Closet
- In-Law or Guest Suite
- Dual Vanity Sinks in Primary Bathroom
- Soaking Tub
- Separate Shower
- Linen Closet In Bathroom
Laundry
- Dryer
- Washer
- Sink Near Laundry
Partially Finished Basement
- Walk-Out Basement
- Basement Fills Entire Space Under The House
Outdoor Features
- Outdoor Shower
- Balcony
- Deck
Utilities
- Forced Air Heating and Cooling System
- Heating System Uses Propane
- Generator Hookup
- Power Generator
- Private Water Source
- Water Heater
- Private Sewer
Listing and Financial Details
- Assessor Parcel Number M:0052 B:0000 L:002172,4193155
Community Details
Recreation
- Jogging Path
Additional Features
- No Home Owners Association
- Shops
Map
Home Values in the Area
Average Home Value in this Area
Tax History
| Year | Tax Paid | Tax Assessment Tax Assessment Total Assessment is a certain percentage of the fair market value that is determined by local assessors to be the total taxable value of land and additions on the property. | Land | Improvement |
|---|---|---|---|---|
| 2025 | $18,899 | $1,489,300 | $547,700 | $941,600 |
| 2024 | $17,843 | $1,386,400 | $497,700 | $888,700 |
| 2023 | $17,654 | $1,287,700 | $460,200 | $827,500 |
| 2022 | $17,326 | $1,122,900 | $430,900 | $692,000 |
| 2021 | $17,324 | $1,072,000 | $430,900 | $641,100 |
| 2020 | $17,396 | $1,064,000 | $430,900 | $633,100 |
| 2019 | $17,255 | $1,043,200 | $405,900 | $637,300 |
| 2018 | $17,418 | $1,058,200 | $368,400 | $689,800 |
| 2017 | $17,051 | $1,028,400 | $368,400 | $660,000 |
| 2016 | $16,384 | $1,007,000 | $343,400 | $663,600 |
| 2015 | $15,523 | $998,900 | $330,900 | $668,000 |
| 2014 | $14,979 | $990,000 | $343,400 | $646,600 |
Property History
| Date | Event | Price | Change | Sq Ft Price |
|---|---|---|---|---|
| 07/29/2025 07/29/25 | For Sale | $1,895,000 | -- | $369 / Sq Ft |
Mortgage History
| Date | Status | Loan Amount | Loan Type |
|---|---|---|---|
| Closed | $145,000 | Unknown | |
| Closed | $500,000 | Credit Line Revolving | |
| Closed | $750,000 | No Value Available | |
| Closed | $500,000 | No Value Available |
Similar Homes in the area
Source: MLS Property Information Network (MLS PIN)
MLS Number: 73410510
APN: PLYM-000052-000000-000021-000072
- 42 Oak Bluff Cir Unit H
- 9 Ocean Walk Dr
- 28 Cliffside Dr Unit 28
- 28 Cliffside Dr Unit Seasonal
- 6 Samoset Rd
- 208 Standish Rd Unit WINTER
- 84 Mayflower Rd
- 3 Foxglove Dr
- 20 S Wind Dr
- 9 Village Green S
- 40 Pinehills Dr
- 62 Station Dr
- One Avalon Way
- 220 Wareham Rd
- 9 Tideview Path Unit 2
- 7 Tideview Path Unit 1-7
- 7 Cushing Dr
- 7 Cushing Dr
- 8 Skipping Stone
- 8 Regency Dr Unit B






