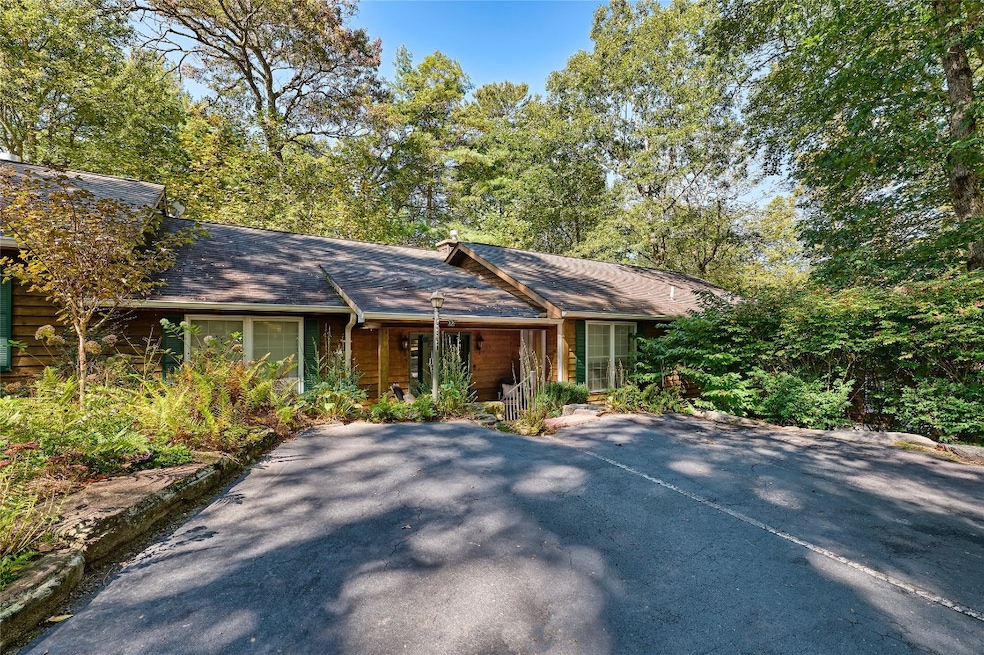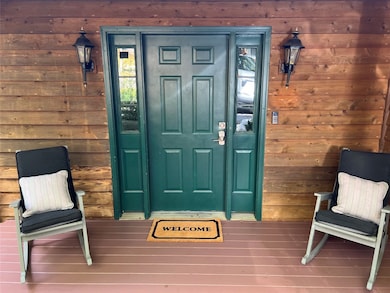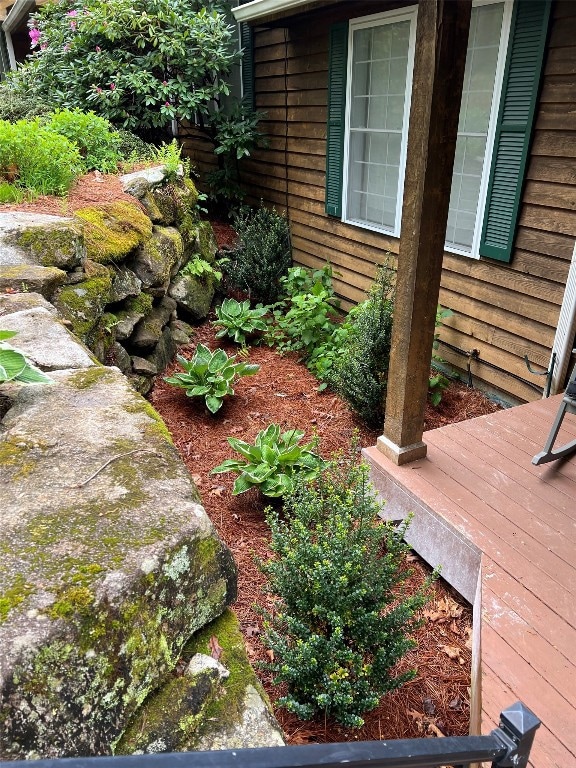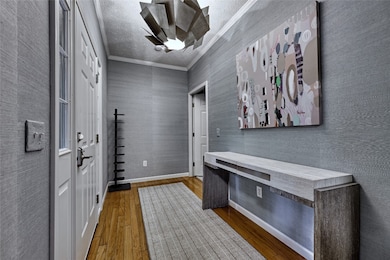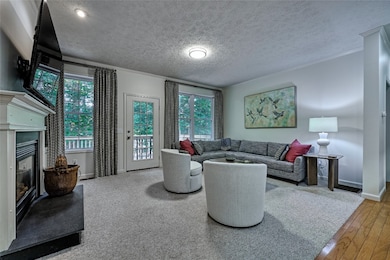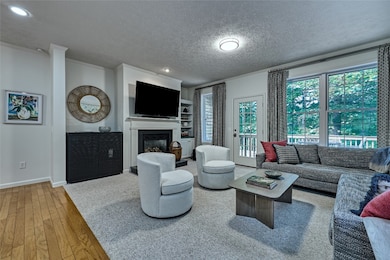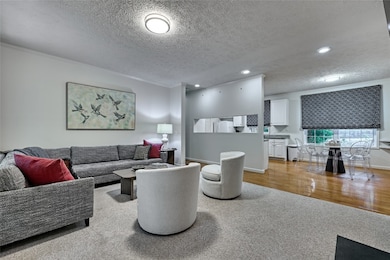323-12 Overlook Rd Unit 12 Sapphire, NC 28774
Sapphire NeighborhoodEstimated payment $2,681/month
Highlights
- Golf Course Community
- View of Trees or Woods
- Clubhouse
- Fitness Center
- Community Lake
- Deck
About This Home
Built in 1999, this beautifully maintained 2-bedroom, 2-bath furnished condominium offers nine-foot ceilings, an open-concept layout, and abundant natural light. Located in the heart of Sapphire Valley near Fairfield Lake, the property combines mountain tranquility with convenient access to premier amenities.
Enjoy a spacious living room with a cozy fireplace, built-in bookcase, and private back deck overlooking the woods. The modern kitchen and eat-in dining area make everyday living easy and comfortable. Each bedroom features an en suite bath, with the primary bedroom offering a mini-kitchen and fireplace for extra comfort and flexibility.
With low HOA fees, this move-in-ready home provides direct walking access to 77-acre Fairfield Lake, ideal for swimming, fishing, kayaking, and canoeing. Ownership also includes access to Sapphire Valley Resort amenities, featuring a fitness center, pools (indoor and outdoor), tennis courts, golf, and more.
Whether you’re searching for a full-time residence, vacation home, or short-term rental opportunity, this Sapphire Valley gem offers the perfect blend of comfort, convenience, and natural beauty. (NOTE: Required annual fees are Hilltop Summerwood Villas HOA fee of $1,178.16 per year and Sapphire Valley Master Association fee of $1,125 per year).
Property Details
Home Type
- Condominium
Est. Annual Taxes
- $1,525
Year Built
- Built in 1999
Lot Details
- Lot Has A Rolling Slope
- Wooded Lot
HOA Fees
Home Design
- Wood Siding
Interior Spaces
- 1-Story Property
- Furnished
- Ceiling Fan
- Living Room with Fireplace
- 2 Fireplaces
- Views of Woods
- Crawl Space
Kitchen
- Oven
- Recirculated Exhaust Fan
- Microwave
- Ice Maker
- Dishwasher
- Disposal
Flooring
- Wood
- Carpet
- Tile
Bedrooms and Bathrooms
- 2 Bedrooms
- 2 Full Bathrooms
Laundry
- Laundry on main level
- Dryer
Outdoor Features
- Deck
- Covered Patio or Porch
- Outdoor Grill
Utilities
- Central Air
- Heat Pump System
- Propane
- Private Sewer
- Cable TV Available
Listing and Financial Details
- Assessor Parcel Number 7592-13-1635
Community Details
Overview
- Hilltop Association (Summerwood Villas) Association
- Sapphire Valley Master Association
- Summerwood Villas Subdivision
- Community Lake
Amenities
- Clubhouse
- Meeting Room
Recreation
- Golf Course Community
- Tennis Courts
- Recreation Facilities
- Community Playground
- Fitness Center
- Community Pool
- Putting Green
- Trails
Pet Policy
- Pets Allowed
Map
Home Values in the Area
Average Home Value in this Area
Tax History
| Year | Tax Paid | Tax Assessment Tax Assessment Total Assessment is a certain percentage of the fair market value that is determined by local assessors to be the total taxable value of land and additions on the property. | Land | Improvement |
|---|---|---|---|---|
| 2025 | $1,592 | $418,885 | $60,000 | $358,885 |
| 2024 | $873 | $229,620 | $50,000 | $179,620 |
| 2023 | $1,065 | $229,620 | $50,000 | $179,620 |
| 2022 | $1,065 | $229,620 | $50,000 | $179,620 |
| 2021 | $873 | $229,620 | $50,000 | $179,620 |
| 2020 | $933 | $210,540 | $50,000 | $160,540 |
| 2019 | $933 | $210,540 | $50,000 | $160,540 |
| 2018 | $933 | $210,540 | $50,000 | $160,540 |
| 2017 | $912 | $210,540 | $50,000 | $160,540 |
| 2015 | $818 | $210,540 | $50,000 | $160,540 |
| 2011 | -- | $246,450 | $50,000 | $196,450 |
Property History
| Date | Event | Price | List to Sale | Price per Sq Ft | Prior Sale |
|---|---|---|---|---|---|
| 10/07/2025 10/07/25 | For Sale | $449,000 | +37.1% | -- | |
| 02/21/2023 02/21/23 | Sold | $327,500 | -13.7% | $218 / Sq Ft | View Prior Sale |
| 12/09/2022 12/09/22 | Price Changed | $379,500 | -12.8% | $253 / Sq Ft | |
| 10/02/2022 10/02/22 | For Sale | $435,000 | +78.3% | $290 / Sq Ft | |
| 08/20/2020 08/20/20 | Sold | $244,000 | -2.2% | $163 / Sq Ft | View Prior Sale |
| 08/11/2020 08/11/20 | Pending | -- | -- | -- | |
| 06/24/2020 06/24/20 | For Sale | $249,500 | -- | $166 / Sq Ft |
Purchase History
| Date | Type | Sale Price | Title Company |
|---|---|---|---|
| Warranty Deed | $327,500 | -- | |
| Warranty Deed | $244,000 | None Available |
Mortgage History
| Date | Status | Loan Amount | Loan Type |
|---|---|---|---|
| Previous Owner | $180,000 | New Conventional |
Source: Highlands-Cashiers Board of REALTORS®
MLS Number: 1002021
APN: 7592-13-1635
- 407 Overlook Rd Unit 5-3C
- 117 Holly Ridge Unit 15-C
- 75 Holly Ridge Unit 3B
- 435 Overlook Rd Unit 4-1C
- 96 Dogwood Knob Unit 2A
- 50 Dogwood Knob Unit E
- 151 Overlook Rd Unit B
- 98 Dogwood Knob Unit 25-2A
- 98 Dogwood Knob Unit 25-3C
- 98 Dogwood Knob Unit 25-1C
- 99 Dogwood Knob Unit 8A
- 115 Dogwood Knob Unit 9-A
- 233 Meadow Way Unit 1615
- 785 Gold Creek Rd
- 333 Round Hill Rd
- 53 Chestnut Ridge Unit 3
- 24 Chestnut Ridge Unit 23D
- 383 Wild Game Trail Unit D
- 327 Golf View Rd
- 49 Kiwi Ln Unit 14
- 1379 Trays Island Rd
- 161 Old Transylvania Turnpike Unit ID1264146P
- 260 Allison Hill Rd
- 21 Idylwood Dr
- 36 Peak Dr
- 55 Alta View Dr
- 47 Legacy Ln
- 129 Reservoir Ridge Dr Unit 122 Res Rdg Up - BR3
- 38 Westside Dr
- 29 Teaberry Rd Unit B
- 22 Fair Friend Cir
- 35 Grad House Ln
- 966 Gibson Rd
- 320 Shortys Hill Dr
- 826 Summit Ridge Rd
- 120 Jaderian Mountain Rd
- 125 Berry Mountain Rd
- 328 Possum Trot Trail
- 33 Jaderian Mountain Rd
- 608 Flowers Gap Rd
