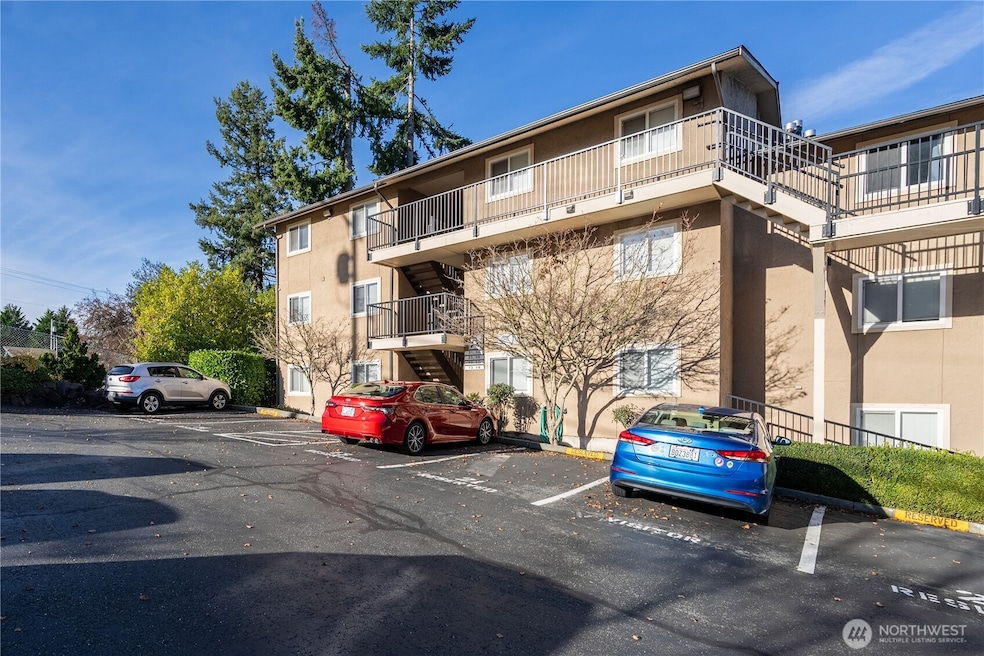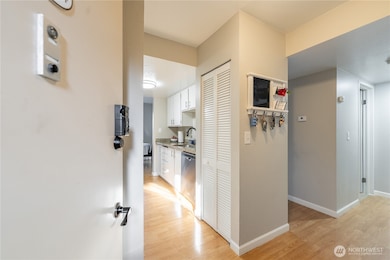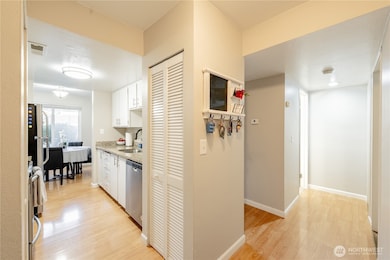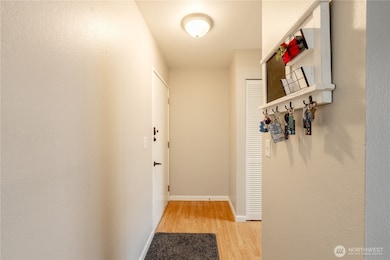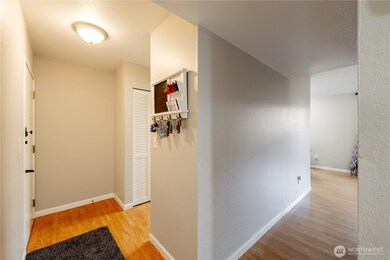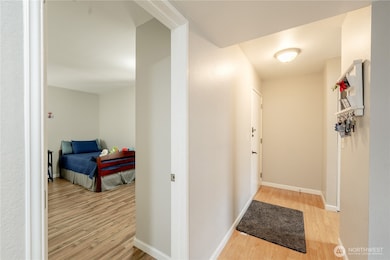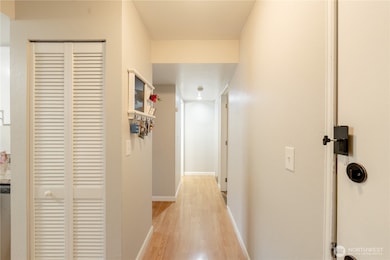323 75th St SE Unit A14 Everett, WA 98203
Evergreen NeighborhoodEstimated payment $2,227/month
Highlights
- Low Bank Waterfront Property
- Lake View
- Contemporary Architecture
- Fitness Center
- Clubhouse
- Ground Level Unit
About This Home
Welcome to your Everett retreat! This charming 2-bed, 1-bath condominium is perfectly positioned near Beverly Lake, offering a serene and convenient lifestyle. Enjoy a beautifully designed space with 825 sq ft featuring granite countertops, a cozy fireplace, and stainless steel appliances. Fresh paint & new light fixtures brighten the atmosphere, while forced air heating keeps things comfortable year-round. The back patio provides a private escape for relaxation or entertaining. Located close to shopping and amenities, this home combines classic charm with modern touches in a sought-after locale.
Source: Northwest Multiple Listing Service (NWMLS)
MLS#: 2455036
Property Details
Home Type
- Co-Op
Est. Annual Taxes
- $2,586
Year Built
- Built in 1980
Lot Details
- Low Bank Waterfront Property
- Waterfront
- Open Space
- South Facing Home
HOA Fees
- $354 Monthly HOA Fees
Property Views
- Lake
- Territorial
- Limited
Home Design
- Contemporary Architecture
- Composition Roof
- Wood Siding
- Wood Composite
Interior Spaces
- 825 Sq Ft Home
- 3-Story Property
- Wood Burning Fireplace
- Blinds
- Laminate Flooring
Kitchen
- Electric Oven or Range
- Stove
- Microwave
- Dishwasher
- Disposal
Bedrooms and Bathrooms
- 2 Main Level Bedrooms
- Bathroom on Main Level
- 1 Full Bathroom
Laundry
- Dryer
- Washer
Parking
- 1 Parking Space
- Uncovered Parking
- Off-Street Parking
Schools
- Madison Elementary School
- Evergreen Mid Middle School
- Cascade High School
Additional Features
- Balcony
- Ground Level Unit
- Forced Air Heating System
Listing and Financial Details
- Down Payment Assistance Available
- Visit Down Payment Resource Website
- Assessor Parcel Number 00703600101400
Community Details
Overview
- Association fees include common area maintenance, lawn service, road maintenance, sewer, trash, water
- 60 Units
- HOA Advisory Group Association
- Park Place Condominium Condos
- Beverly Park Subdivision
Amenities
- Community Garden
- Clubhouse
- Game Room
- Recreation Room
Recreation
- Community Playground
- Fitness Center
Pet Policy
- Dogs and Cats Allowed
Map
Home Values in the Area
Average Home Value in this Area
Tax History
| Year | Tax Paid | Tax Assessment Tax Assessment Total Assessment is a certain percentage of the fair market value that is determined by local assessors to be the total taxable value of land and additions on the property. | Land | Improvement |
|---|---|---|---|---|
| 2025 | $2,600 | $295,500 | $25,000 | $270,500 |
| 2024 | $2,600 | $301,500 | $23,500 | $278,000 |
| 2023 | $1,989 | $241,000 | $22,500 | $218,500 |
| 2022 | $1,977 | $215,000 | $19,000 | $196,000 |
| 2020 | $2,152 | $191,000 | $51,500 | $139,500 |
| 2019 | $1,959 | $175,000 | $51,500 | $123,500 |
| 2018 | $1,588 | $130,000 | $17,500 | $112,500 |
| 2017 | $1,349 | $110,000 | $17,500 | $92,500 |
| 2016 | $1,028 | $88,000 | $17,500 | $70,500 |
| 2015 | $912 | $73,500 | $15,500 | $58,000 |
| 2013 | $956 | $68,000 | $17,000 | $51,000 |
Property History
| Date | Event | Price | List to Sale | Price per Sq Ft | Prior Sale |
|---|---|---|---|---|---|
| 11/20/2025 11/20/25 | For Sale | $319,000 | +67.0% | $387 / Sq Ft | |
| 02/26/2018 02/26/18 | Sold | $191,000 | +6.7% | $232 / Sq Ft | View Prior Sale |
| 02/02/2018 02/02/18 | Pending | -- | -- | -- | |
| 02/01/2018 02/01/18 | For Sale | $179,000 | +32.6% | $217 / Sq Ft | |
| 10/14/2016 10/14/16 | Sold | $135,000 | 0.0% | $164 / Sq Ft | View Prior Sale |
| 09/08/2016 09/08/16 | Pending | -- | -- | -- | |
| 09/07/2016 09/07/16 | For Sale | $135,000 | +20.5% | $164 / Sq Ft | |
| 04/17/2015 04/17/15 | Sold | $112,000 | -6.6% | $136 / Sq Ft | View Prior Sale |
| 03/04/2015 03/04/15 | Pending | -- | -- | -- | |
| 02/13/2015 02/13/15 | For Sale | $119,900 | -- | $145 / Sq Ft |
Purchase History
| Date | Type | Sale Price | Title Company |
|---|---|---|---|
| Warranty Deed | $305,000 | None Listed On Document | |
| Warranty Deed | $191,000 | First American Title | |
| Warranty Deed | $135,000 | Chicago Title Company Of Wa | |
| Warranty Deed | $112,000 | First American | |
| Quit Claim Deed | -- | None Available | |
| Gift Deed | -- | Pacific Northwest Title Co | |
| Interfamily Deed Transfer | $55,000 | Pacific Northwest Title Co |
Mortgage History
| Date | Status | Loan Amount | Loan Type |
|---|---|---|---|
| Open | $11,380 | New Conventional | |
| Open | $284,500 | New Conventional | |
| Previous Owner | $187,540 | FHA | |
| Previous Owner | $132,554 | FHA | |
| Previous Owner | $106,400 | New Conventional | |
| Previous Owner | $48,752 | Seller Take Back | |
| Previous Owner | $64,000 | Purchase Money Mortgage | |
| Previous Owner | $44,000 | No Value Available |
Source: Northwest Multiple Listing Service (NWMLS)
MLS Number: 2455036
APN: 007036-001-014-00
- 323 75th St SE Unit B10
- 615 75th St SE Unit C44
- 615 75th St SE Unit C52
- 209 76th St SE
- 7622 Easy St
- 747 75th St SE Unit B203
- 820 Cady Rd Unit J206
- 820 Cady Rd Unit E102
- 820 Cady Rd Unit H304
- 9 76th St SE
- 7121 Rainier Dr
- 7027 Rainier Dr Unit C
- 7027 Rainier Dr Unit G
- 7027 Rainier Dr Unit B
- 7027 Rainier Dr Unit D
- 7027 Rainier Dr Unit H
- 7027 Rainier Dr Unit A
- 6705 Cady Rd
- 7025 Rainier Dr Unit D
- 7515 Cascade Dr
- 701 75th St
- 1031 75th St SE
- 8102 Evergreen Way
- 7211 Rainier Dr
- 120 W Casino Rd
- 2 W Casino Rd
- 711 W Casino Rd
- 6605 Beverly Blvd
- 702 W Casino Rd
- 8530 5th Ave W
- 420 85th Place SW
- 8710 5th Ave W
- 227 Dorn Ave
- 227 Dorn Ave
- 824 W Casino Rd
- 5711 10th Ave W
- 1020 W Casino Rd
- 5631 Highway Place Unit 8/14
- 1205 W Casino Rd
- 9300 W Mall Dr
