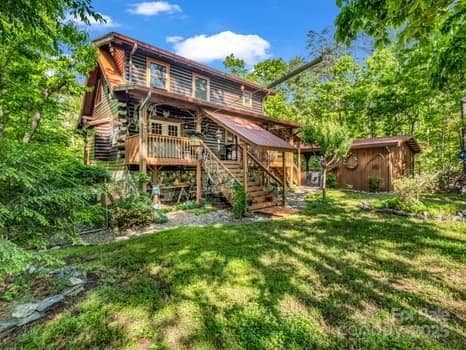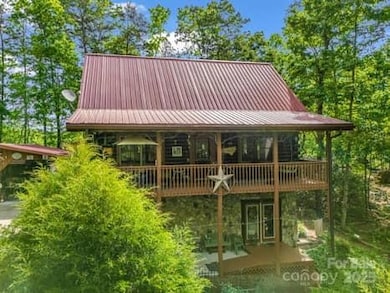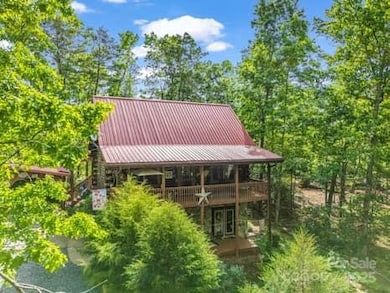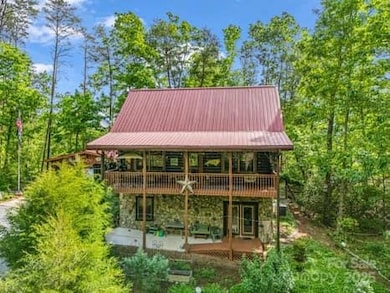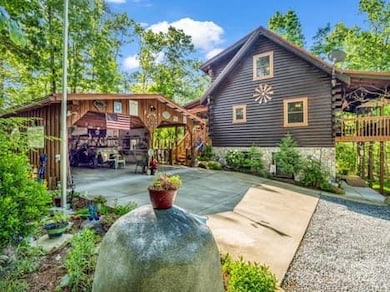323 Acorn Ln Unit 6,5 Rutherfordton, NC 28139
Estimated payment $3,662/month
Highlights
- Spa
- Mountain View
- Wooded Lot
- Open Floorplan
- Private Lot
- Wood Flooring
About This Home
A unique and secluded log cabin on 4.6 acres of rolling land with mountain views is a rare find. There is no HOA or annual fees. This property is unrestricted and surrounded by gardens of native and other perennials with unique garden sculptures. This meticulously maintained home and property are move in ready and will be sold furnished with the exception of a few personal items. This property is close to the Blue Ridge Parkway, Asheville, Black Mountain, Rutherfordton and numerous other small NC mountain towns. The Tryon Equestrian Center, schools ,medical facilities, restaurants and shopping are minutes away. Easy day trips to The Great Smoky Mountains and National Forests are an added bonus. Make your NC Mountain dreams come true.
Listing Agent
Howard Hanna Beverly-Hanks, Lake Lure Brokerage Email: margaretedgerton@gmail.com License #235366 Listed on: 05/05/2025
Home Details
Home Type
- Single Family
Year Built
- Built in 2006
Lot Details
- Private Lot
- Paved or Partially Paved Lot
- Level Lot
- Open Lot
- Wooded Lot
Parking
- 2 Detached Carport Spaces
Home Design
- Cabin
- Metal Roof
- Wood Siding
- Stone Siding
- Log Siding
Interior Spaces
- 1.5-Story Property
- Open Floorplan
- Insulated Windows
- Family Room with Fireplace
- Wood Flooring
- Mountain Views
Kitchen
- Oven
- Electric Range
- Freezer
- Kitchen Island
Bedrooms and Bathrooms
- Walk-In Closet
Laundry
- Laundry Room
- Washer and Dryer
Basement
- Basement Fills Entire Space Under The House
- Natural lighting in basement
Outdoor Features
- Spa
- Balcony
- Covered Patio or Porch
- Fire Pit
- Separate Outdoor Workshop
Schools
- Lake Lure Classical Academy Elementary And Middle School
- Lake Lure Classical Academy High School
Utilities
- Central Heating and Cooling System
- Heat Pump System
- Septic Tank
Community Details
- No Home Owners Association
- Pine Ridge Subdivision
Listing and Financial Details
- Assessor Parcel Number P64-33,P64-32
Map
Home Values in the Area
Average Home Value in this Area
Property History
| Date | Event | Price | List to Sale | Price per Sq Ft |
|---|---|---|---|---|
| 05/05/2025 05/05/25 | For Sale | $585,000 | -- | $290 / Sq Ft |
Source: Canopy MLS (Canopy Realtor® Association)
MLS Number: 4254615
- 0000 Grassy Knob Rd
- 168 Chasewood Dr
- 132 Chasewood Dr
- 0 Chasewood Dr Unit 13
- 0 Chasewood Dr Unit 16
- 0 Chasewood Dr Unit 8
- 373 Buddy Ct
- 174 Doves Way
- 111 Arabesque Way
- 000 Birddog Blvd Unit 328
- 105 Palisade Dr
- 0 Birddog Blvd Unit CAR3908602
- 0 Wolf Trail Unit CAR4227519
- 40 Palisade Dr
- 000 Loblolly Ln Unit 22
- 23/24 Loblolly Ln Unit 23/24
- 0000 Loblolly Ln Unit 24/23/22
- Lot 14 Forest Glen Trail
- 14 Spring Hollow
- 0 Loblolly Ln Unit 24 CAR4140733
- 7135 Nc Hwy 108 None
- 476 Front Ridge Cir
- 239 Maple St
- 131 Carriage Place Unit 1
- 51 E Howard St
- 43 E Howard St
- 106 Bishop Cove Rd Unit ID1264826P
- 75 Lanier St Unit 2
- 145 Friendly Hills Ln
- 110 Hillside Ct
- 161 Melrose Ave Unit 1
- 178 Big Island Rd
- 220 Melrose Cir Unit 2
- 111 Chestnut Ln
- 1671 Hogback Mountain Rd
- 196 Ridge Rd
- 41 Brittany Place Dr
- 824 Half Moon Trail
- 401 Duke St Unit 7
- 610 N Shamrock Ave
