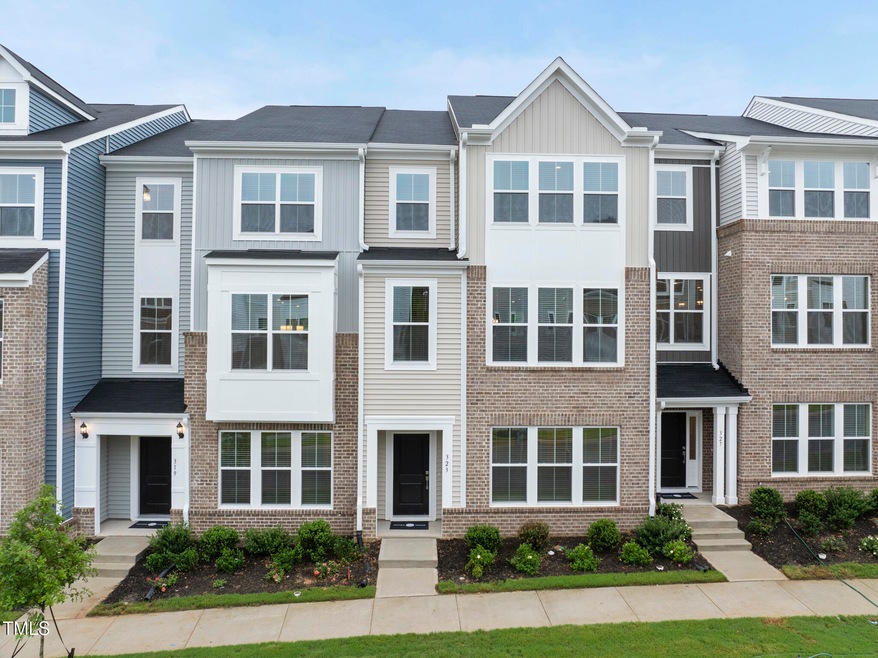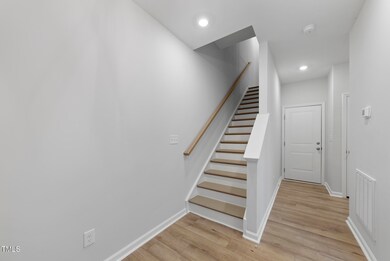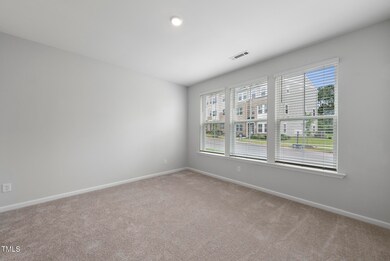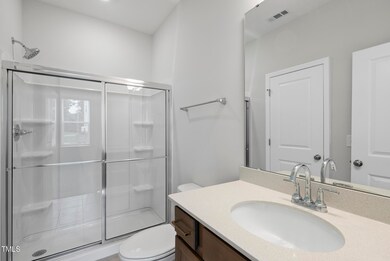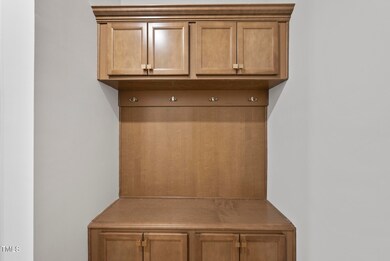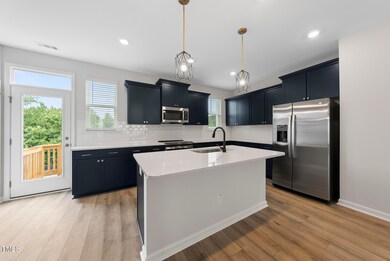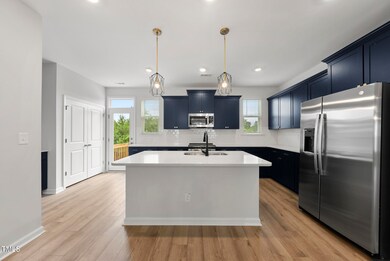323 Chesapeake Commons St Unit 104 Garner, NC 27529
Estimated payment $2,258/month
Highlights
- Community Cabanas
- Open Floorplan
- Main Floor Bedroom
- Under Construction
- Transitional Architecture
- Quartz Countertops
About This Home
WAKE COUNTY'S SOUTHERN GATEWAY TO THE TRIANGLE! This s-p-r-a-w-l-i-n-g townhomes lives LARGE with MAIN FLOOR GUEST! Mid level is decked out in luxe appointments including LVP flooring, fireside Great Room and vogue sun-drenched Kitchen boasting NAVY full overlay cabinetry set off by white subway tile, high-end appliance ensemble, miles of Quartz counters and brassy hardware and fixtures! Easy sidewalk stroll to all the neighborhood FUN (pool, cabana, playground, dog park and trails!). TOP LOCATION with super EZ access to I-40, Hwy 70 and Future 540 putting the Triangle and beyond at your fingertips: Dinner at North Hills? No problem - 20 minutes. Concert at Red Hat? Be seated and ready in 15 mins! Beach day at Wrightsville? Toes in sand in under 2 hours! Come see how easy life can be with the whole Triangle as your playground!
Townhouse Details
Home Type
- Townhome
Year Built
- Built in 2025 | Under Construction
Lot Details
- 1,742 Sq Ft Lot
- Landscaped
HOA Fees
- $195 Monthly HOA Fees
Parking
- 2 Car Attached Garage
- Rear-Facing Garage
- Garage Door Opener
- 2 Open Parking Spaces
Home Design
- Home is estimated to be completed on 8/15/25
- Transitional Architecture
- Brick Exterior Construction
- Slab Foundation
- Frame Construction
- Shingle Roof
- Vinyl Siding
Interior Spaces
- 2,406 Sq Ft Home
- 3-Story Property
- Open Floorplan
- Smooth Ceilings
- Entrance Foyer
- Great Room with Fireplace
- Family Room
- Dining Room
- Pull Down Stairs to Attic
- Laundry on upper level
Kitchen
- Eat-In Kitchen
- Electric Range
- Microwave
- Dishwasher
- Stainless Steel Appliances
- Kitchen Island
- Quartz Countertops
- Disposal
Flooring
- Carpet
- Tile
- Luxury Vinyl Tile
Bedrooms and Bathrooms
- 4 Bedrooms
- Main Floor Bedroom
- Walk-In Closet
- Double Vanity
- Walk-in Shower
Schools
- Creech Rd Elementary School
- East Garner Middle School
- South Garner High School
Utilities
- Central Air
- Heat Pump System
- Electric Water Heater
- Cable TV Available
Listing and Financial Details
- Home warranty included in the sale of the property
- Assessor Parcel Number 1639575730
Community Details
Overview
- Association fees include ground maintenance, maintenance structure
- Renaissance At White Oak/Management By Ppm Association, Phone Number (919) 848-4911
- Built by Mungo Homes
- Renaissance At White Oak Subdivision, Watsonia Floorplan
- Maintained Community
Amenities
- Picnic Area
Recreation
- Community Playground
- Community Cabanas
- Community Pool
- Park
- Dog Park
- Trails
Map
Home Values in the Area
Average Home Value in this Area
Property History
| Date | Event | Price | List to Sale | Price per Sq Ft |
|---|---|---|---|---|
| 10/04/2025 10/04/25 | Pending | -- | -- | -- |
| 09/26/2025 09/26/25 | Price Changed | $329,000 | -5.7% | $137 / Sq Ft |
| 09/20/2025 09/20/25 | Price Changed | $349,000 | -2.8% | $145 / Sq Ft |
| 08/23/2025 08/23/25 | Price Changed | $359,000 | -2.7% | $149 / Sq Ft |
| 08/02/2025 08/02/25 | For Sale | $369,000 | -- | $153 / Sq Ft |
Source: Doorify MLS
MLS Number: 10113550
- 331 Chesapeake Commons St Unit 106
- 327 Chesapeake Commons St Unit 105
- 335 Chesapeake Commons St Unit 107
- 319 Chesapeake Commons St Unit 103
- 343 Chesapeake Commons St Unit 109
- 324 Chesapeake Commons St Unit 143
- 328 Chesapeake Commons St Unit 142
- 332 Chesapeake Commons St Unit 141
- 311 Chesapeake Commons St Unit 101
- 307 Chesapeake Commons St Unit 100
- 367 Chesapeake Commons St Unit 115
- 304 Chesapeake Commons St Unit 146
- 355 Chesapeake Commons St Unit 112
- 348 Chesapeake Commons St Unit 137
- 359 Chesapeake Commons St Unit 113
- 356 Chesapeake Commons St Unit 135
- 363 Chesapeake Commons St Unit 114
- 360 Chesapeake Commons St Unit 134
- 371 Chesapeake Commons St Unit 116
- 368 Chesapeake Commons St Unit 132
