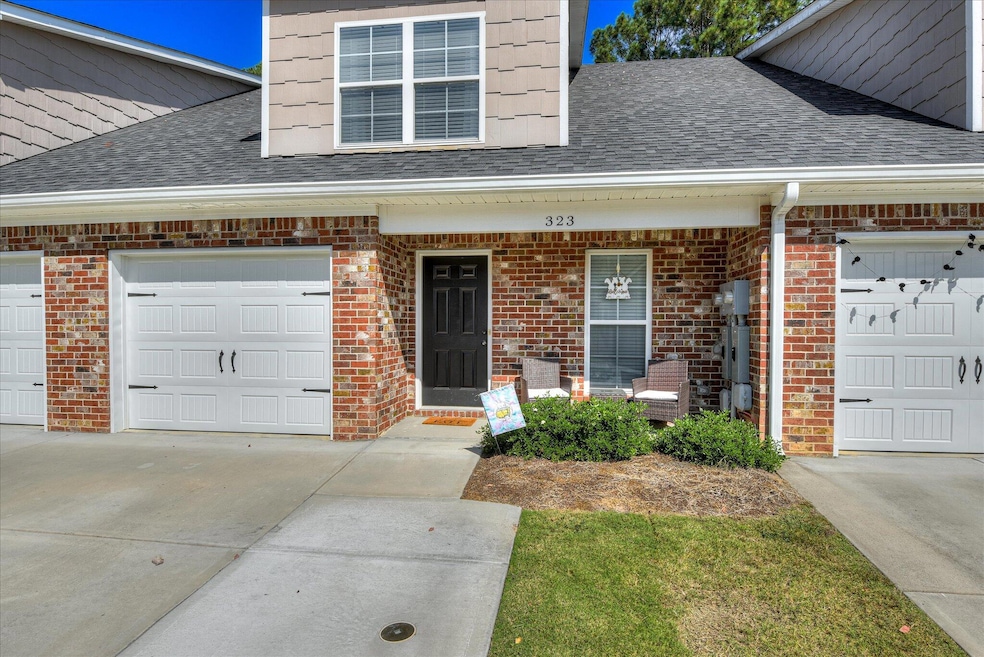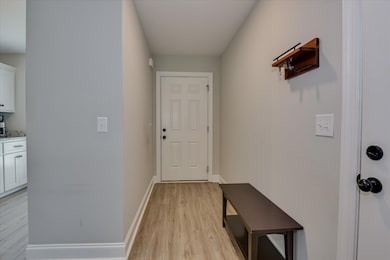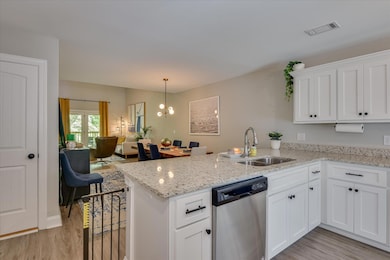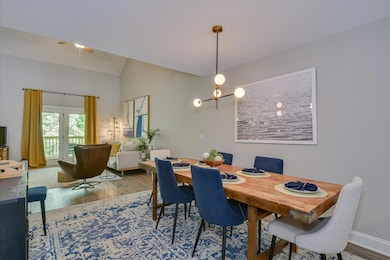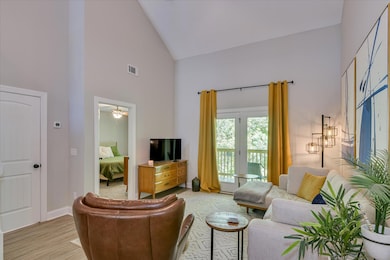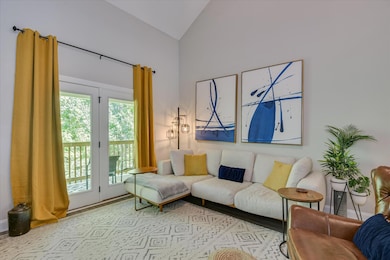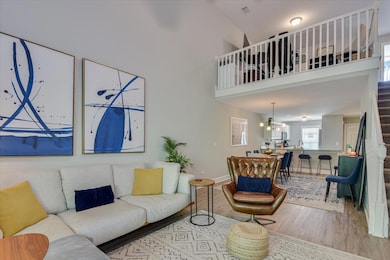Estimated payment $2,111/month
Highlights
- Deck
- Newly Painted Property
- Community Pool
- South Columbia Elementary School Rated A-
- Main Floor Primary Bedroom
- Covered Patio or Porch
About This Home
Welcome home to the quaint townhome community of Connor Place, located in the heart of Evans just off Riverwatch Pkwy. Close access to Washington Rd., i-520 and i-20 means quick travel time to anywhere in the CSRA. You will have the comfort of a gated community without sacrificing any convenience. This meticulously updated townhome is one of the largest in the community. From the time you walk in you will note the designer level upgrades throughout. The kitchen features upgraded granite counter tops adorning custom white shaker cabinets, with a large bar that can comfortable seat 4. Open concept kitchen creates great line of sight to designer light fixture, dining area, living room, and serene backporch. The master bedroom is also located on the mainlevel, master bathroom has a custom double sink vanity with shaker cabinets, and granite counters.There are 2 additional bedrooms and spacious bath upstairs. The landing area has been used as an open concept office space by the current owners.The lower level was completely finished by the current owners as well. It comes complete with a large entertainment/man cave/rec area, large bedroom, and full bathroom with custom tiled shower, and spacious closet. It also features 2 new mini-split HVAC units for high efficiency comfort. Lastly, the back yard even comes with a custom putting green courtesy of TurfSight! Act fast- at this price, this home will not last!
Townhouse Details
Home Type
- Townhome
Est. Annual Taxes
- $3,416
Year Built
- Built in 2021 | Remodeled
Lot Details
- 2,178 Sq Ft Lot
- Lot Dimensions are 25x84
- Privacy Fence
- Fenced
HOA Fees
- $88 Monthly HOA Fees
Parking
- Attached Garage
Home Design
- Newly Painted Property
- Brick Exterior Construction
- Slab Foundation
- Composition Roof
- HardiePlank Type
Interior Spaces
- 2,331 Sq Ft Home
- 3-Story Property
- Blinds
- Living Room
- Washer and Electric Dryer Hookup
Kitchen
- Eat-In Kitchen
- Electric Range
- Built-In Microwave
- Dishwasher
- Disposal
Flooring
- Carpet
- Ceramic Tile
- Luxury Vinyl Tile
Bedrooms and Bathrooms
- 4 Bedrooms
- Primary Bedroom on Main
- Walk-In Closet
Finished Basement
- Walk-Out Basement
- Basement Fills Entire Space Under The House
- Exterior Basement Entry
Home Security
Outdoor Features
- Deck
- Covered Patio or Porch
Schools
- Evans Elementary School
- Lakeside Middle School
- Lakeside High School
Utilities
- Central Air
- Multiple Heating Units
- Heat Pump System
Listing and Financial Details
- Assessor Parcel Number 078675
Community Details
Overview
- Connor Place Subdivision
Recreation
- Community Pool
Security
- Fire and Smoke Detector
Map
Home Values in the Area
Average Home Value in this Area
Tax History
| Year | Tax Paid | Tax Assessment Tax Assessment Total Assessment is a certain percentage of the fair market value that is determined by local assessors to be the total taxable value of land and additions on the property. | Land | Improvement |
|---|---|---|---|---|
| 2025 | $3,416 | $143,317 | $17,704 | $125,613 |
| 2024 | $3,444 | $137,924 | $16,704 | $121,220 |
| 2023 | $3,444 | $99,814 | $16,704 | $83,110 |
| 2022 | $2,076 | $79,960 | $13,800 | $66,160 |
| 2021 | $1,539 | $56,630 | $13,004 | $43,626 |
| 2020 | $264 | $9,500 | $9,500 | $0 |
| 2019 | $289 | $10,400 | $10,400 | $0 |
| 2018 | $295 | $10,600 | $10,600 | $0 |
| 2017 | $282 | $10,100 | $10,100 | $0 |
| 2016 | $242 | $9,000 | $9,000 | $0 |
| 2015 | $228 | $8,455 | $8,455 | $0 |
| 2014 | $249 | $9,120 | $9,120 | $0 |
Property History
| Date | Event | Price | List to Sale | Price per Sq Ft | Prior Sale |
|---|---|---|---|---|---|
| 11/06/2025 11/06/25 | For Sale | $329,900 | +65.0% | $142 / Sq Ft | |
| 03/02/2021 03/02/21 | Off Market | $199,900 | -- | -- | |
| 02/26/2021 02/26/21 | Sold | $199,900 | 0.0% | $108 / Sq Ft | View Prior Sale |
| 09/11/2020 09/11/20 | Pending | -- | -- | -- | |
| 05/19/2020 05/19/20 | Price Changed | $199,900 | +2.6% | $108 / Sq Ft | |
| 02/18/2020 02/18/20 | Price Changed | $194,900 | +2.6% | $105 / Sq Ft | |
| 02/06/2020 02/06/20 | For Sale | $189,900 | -- | $103 / Sq Ft |
Purchase History
| Date | Type | Sale Price | Title Company |
|---|---|---|---|
| Warranty Deed | $199,900 | -- | |
| Warranty Deed | $95,000 | -- |
Mortgage History
| Date | Status | Loan Amount | Loan Type |
|---|---|---|---|
| Open | $189,905 | New Conventional |
Source: REALTORS® of Greater Augusta
MLS Number: 549039
APN: 078-675
- 317 Connor Cir
- 386 Connor Cir
- 5537 Connor Dr
- 5553 Connor Dr
- 155 Canton Park Ave
- 333 Sumac Trail
- 358 Sumac Trail
- 368 Sumac Trail
- 1 Bohler Ave
- 4157 Arlington Rd
- 530 Adams Mill Ln
- 435 Evans Mill Dr
- 352 Mears St
- 4070 Riverwatch Pkwy
- 4069 Riverwatch Pkwy
- 4209 Fairfield Cir
- 418 Santa Anna Trail
- 598 Bradford Ln
- 0 Mc Cormick Rd
- 332 Mears St
- 310 Connor Cir
- 4300 Riverwatch Pkwy
- 406 Evans Mill Dr Unit B
- 650 Thoroughbred Ln
- 4079 River Watch Pkwy
- 334 Lamplighter Ln
- 4375 Lake Idylwilde Dr
- 702 Lakeside Landing Ct
- 709 Lakeside Landing Ct
- 218 Marty Dr
- 446 Pheasant Run Dr
- 4257 Woodland Dr
- 469 Lawrence Dr
- 325 Hackamore Trail
- 303 Wave Hill
- 1065 Williamsburg Way
- 3947 High Chaparral Dr
- 4045 Evans To Locks Rd
- 3849 Ivy Ct
- 220 Hanover Cir Unit 220-A
