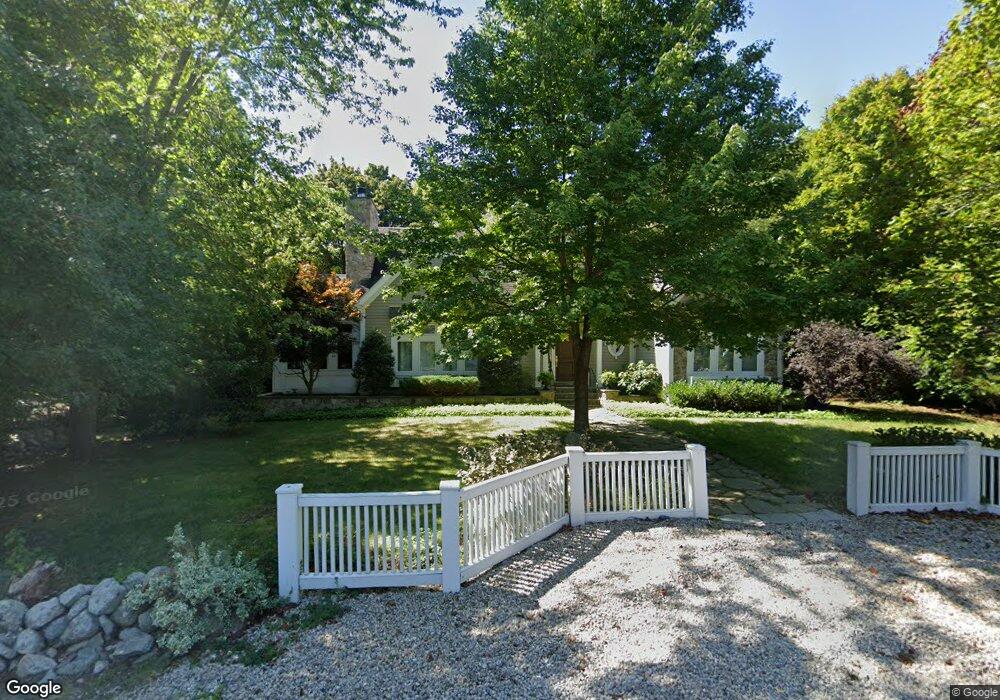323 Country Way Scituate, MA 02066
Estimated Value: $1,023,000 - $1,485,000
3
Beds
4
Baths
3,900
Sq Ft
$347/Sq Ft
Est. Value
About This Home
This home is located at 323 Country Way, Scituate, MA 02066 and is currently estimated at $1,353,633, approximately $347 per square foot. 323 Country Way is a home located in Plymouth County with nearby schools including Jenkins Elementary School, Lester J. Gates Middle School, and Scituate High School.
Ownership History
Date
Name
Owned For
Owner Type
Purchase Details
Closed on
Jul 16, 2021
Sold by
Scott Kenneth J and Scott Elizabeth A
Bought by
Andalib Mehran and Mackenzie Sarah A
Current Estimated Value
Home Financials for this Owner
Home Financials are based on the most recent Mortgage that was taken out on this home.
Original Mortgage
$700,000
Outstanding Balance
$635,141
Interest Rate
2.9%
Mortgage Type
Purchase Money Mortgage
Estimated Equity
$718,492
Purchase Details
Closed on
Jul 28, 2019
Sold by
Kelly Jeanne A
Bought by
Jeanne A Kelly 2013 Ret
Purchase Details
Closed on
Jul 12, 1991
Sold by
Logan Sue E
Bought by
Lanata John R and Lanata Elizabeth A
Create a Home Valuation Report for This Property
The Home Valuation Report is an in-depth analysis detailing your home's value as well as a comparison with similar homes in the area
Home Values in the Area
Average Home Value in this Area
Purchase History
| Date | Buyer | Sale Price | Title Company |
|---|---|---|---|
| Andalib Mehran | $960,000 | None Available | |
| Jeanne A Kelly 2013 Ret | -- | -- | |
| Lanata John R | $157,000 | -- | |
| Lanata John R | $157,000 | -- |
Source: Public Records
Mortgage History
| Date | Status | Borrower | Loan Amount |
|---|---|---|---|
| Open | Andalib Mehran | $700,000 | |
| Previous Owner | Lanata John R | $500,000 | |
| Previous Owner | Lanata John R | $330,000 |
Source: Public Records
Tax History Compared to Growth
Tax History
| Year | Tax Paid | Tax Assessment Tax Assessment Total Assessment is a certain percentage of the fair market value that is determined by local assessors to be the total taxable value of land and additions on the property. | Land | Improvement |
|---|---|---|---|---|
| 2025 | $11,571 | $1,158,300 | $374,800 | $783,500 |
| 2024 | $11,586 | $1,118,300 | $340,700 | $777,600 |
| 2023 | $11,759 | $1,028,200 | $326,900 | $701,300 |
| 2022 | $11,759 | $931,800 | $295,800 | $636,000 |
| 2021 | $11,200 | $840,200 | $281,700 | $558,500 |
| 2020 | $11,089 | $821,400 | $270,800 | $550,600 |
| 2019 | $10,878 | $791,700 | $265,500 | $526,200 |
| 2018 | $10,623 | $761,500 | $254,500 | $507,000 |
| 2017 | $10,575 | $750,500 | $243,500 | $507,000 |
| 2016 | $10,298 | $728,300 | $221,300 | $507,000 |
| 2015 | $9,541 | $728,300 | $221,300 | $507,000 |
Source: Public Records
Map
Nearby Homes
- 290 Beaver Dam Rd
- 115 Elm St
- 111 Elm St
- 13 Hornbeam Rd
- 18 James Way
- 14 Aberdeen Dr
- 116 Old Forge Rd
- 54 Woodland Rd
- 22 Kings Way
- 59 Captain Peirce Rd
- 1 Hillside Rd
- 575 First Parish Rd
- 148 Tilden Rd
- 2 Windward Ln
- 74 Tilden Rd
- 12 Sassamon Rd
- 131 Maple St
- 76 A Brook St
- 76 A Brook St Unit 1
- 627 First Parish Rd
- 323 Country Way
- 327 Country Way
- 327 Country Way
- 10 Williamsburg Ln
- 324R Country Way
- 335 Country Way
- 334 Country Way
- 334 Country Way
- 320 Country Way
- 320 Country Way
- 320 Country Way Unit house
- 324 Country Way
- 324 Country Way
- 318 Country Way
- 318 Country Way
- 313 Country Way
- 18 Williamsburg Ln
- 310 Country Way
- 310 Country Way
- 337 Country Way
