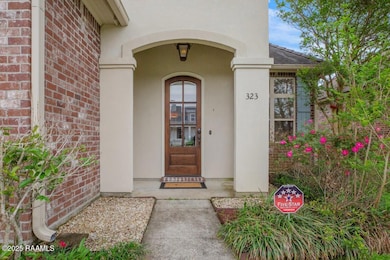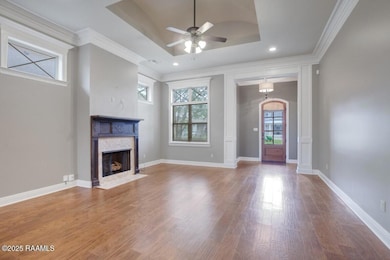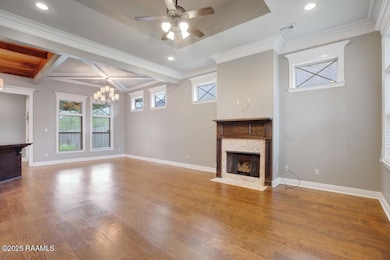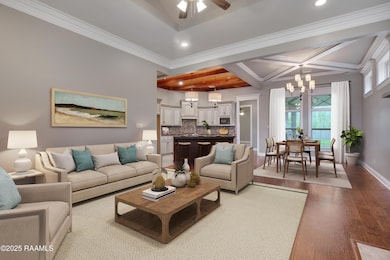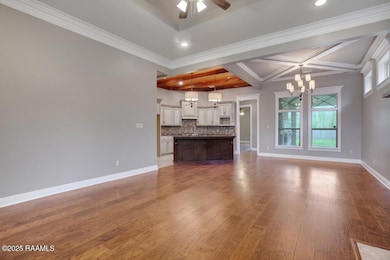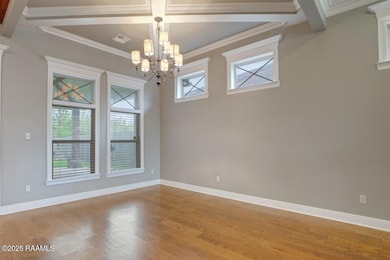323 Dunvegan Ct Lafayette, LA 70503
Acadiana Wood NeighborhoodEstimated payment $2,128/month
Highlights
- Traditional Architecture
- Outdoor Fireplace
- High Ceiling
- Broadmoor Elementary School Rated A-
- Wood Flooring
- Granite Countertops
About This Home
Designed with Distinction this 4 bedrooms, 3 baths home in the desirable Stonehaven on the River subdivision is easy to enjoy. This single-story home reflects creativity and originality in every room. Centrally located living room with wood floors, barrel ceiling and fireplace with gas logs radiates hospitality and comfort. Kitchen designed for people who like to cook and entertain atthe same time features, custom cabinets, gas range, granite countertops andisland, tile backsplash, stained tongue and groove ceiling, and ample workspace/storage. Main bedroom, situated for privacy offers an inviting personal retreat with double vanities, whirlpool tub, custom tiled shower and spacious walk-in closet. Varied ceilings throughout. The outdoor living space is perfect for enjoying a cup of coffee in the morning or relaxing at the end of the day. Featuring a second fireplace with gas logs, granite countertops, gasgrill, sink, and painted tongue and groove ceiling this covered patio is ideal foryear-round enjoyment. The fully fenced yard provides privacy on oversized160' deep lot and no neighbors behind. This home is centrally located with ease of access to Johnston Street, Kaliste Saloom Road andconvenient to shopping, restaurants, hospitals and schools. Seller offering $5,000 for cosmetic changes or towards buyer's closing costs with an acceptable offer. See it today!
Home Details
Home Type
- Single Family
Est. Annual Taxes
- $2,815
Year Built
- Built in 2014
Lot Details
- 8,800 Sq Ft Lot
- Lot Dimensions are 55 x 160
- Property is Fully Fenced
- Wood Fence
- Landscaped
HOA Fees
- $55 Monthly HOA Fees
Parking
- 2 Car Garage
- Open Parking
Home Design
- Traditional Architecture
- Brick Exterior Construction
- Slab Foundation
- Composition Roof
- HardiePlank Type
- Stucco
Interior Spaces
- 2,142 Sq Ft Home
- 1-Story Property
- High Ceiling
- 2 Fireplaces
- Gas Log Fireplace
- Double Pane Windows
- Window Treatments
- Washer and Electric Dryer Hookup
Kitchen
- Stove
- Dishwasher
- Kitchen Island
- Granite Countertops
- Disposal
Flooring
- Wood
- Tile
Bedrooms and Bathrooms
- 4 Bedrooms
- Walk-In Closet
- 3 Full Bathrooms
- Soaking Tub
- Separate Shower
Outdoor Features
- Covered Patio or Porch
- Outdoor Fireplace
- Exterior Lighting
- Outdoor Grill
Schools
- Broadmoor Elementary School
- Edgar Martin Middle School
- Comeaux High School
Utilities
- Central Heating and Cooling System
Listing and Financial Details
- Tax Lot T123
Community Details
Overview
- Association fees include ground maintenance
- Built by AM Design
- Stonehaven On The River Subdivision
Recreation
- Community Playground
- Park
Map
Home Values in the Area
Average Home Value in this Area
Tax History
| Year | Tax Paid | Tax Assessment Tax Assessment Total Assessment is a certain percentage of the fair market value that is determined by local assessors to be the total taxable value of land and additions on the property. | Land | Improvement |
|---|---|---|---|---|
| 2024 | $2,815 | $32,932 | $6,000 | $26,932 |
| 2023 | $2,815 | $31,935 | $6,000 | $25,935 |
| 2022 | $3,342 | $31,935 | $6,000 | $25,935 |
| 2021 | $3,353 | $31,935 | $6,000 | $25,935 |
| 2020 | $3,342 | $31,935 | $6,000 | $25,935 |
| 2019 | $2,014 | $31,935 | $6,000 | $25,935 |
| 2018 | $2,627 | $31,935 | $6,000 | $25,935 |
| 2017 | $2,624 | $31,935 | $6,000 | $25,935 |
| 2015 | $611 | $6,000 | $6,000 | $0 |
Property History
| Date | Event | Price | List to Sale | Price per Sq Ft | Prior Sale |
|---|---|---|---|---|---|
| 11/05/2025 11/05/25 | Pending | -- | -- | -- | |
| 10/15/2025 10/15/25 | Price Changed | $348,000 | -3.3% | $162 / Sq Ft | |
| 10/02/2025 10/02/25 | For Sale | $360,000 | 0.0% | $168 / Sq Ft | |
| 10/01/2025 10/01/25 | Pending | -- | -- | -- | |
| 07/09/2025 07/09/25 | Price Changed | $360,000 | -4.0% | $168 / Sq Ft | |
| 05/30/2025 05/30/25 | Price Changed | $375,000 | -2.3% | $175 / Sq Ft | |
| 05/05/2025 05/05/25 | Price Changed | $384,000 | -3.8% | $179 / Sq Ft | |
| 04/03/2025 04/03/25 | For Sale | $399,000 | +15.3% | $186 / Sq Ft | |
| 07/29/2015 07/29/15 | Sold | -- | -- | -- | View Prior Sale |
| 07/04/2015 07/04/15 | Pending | -- | -- | -- | |
| 11/24/2014 11/24/14 | For Sale | $346,000 | -- | $165 / Sq Ft |
Purchase History
| Date | Type | Sale Price | Title Company |
|---|---|---|---|
| Cash Sale Deed | $326,000 | First American Title Ins Co | |
| Cash Sale Deed | $60,000 | None Available |
Source: REALTOR® Association of Acadiana
MLS Number: 2020022449
APN: 6154237
- 123 Croft Row
- 101 Hunters Gate Ct
- 211 E Broussard Rd
- 109 Croft Row
- 6733 Johnston St
- 113 Driftwood Dr
- 405 Dunnottar Place
- 104 Mizelle St
- 503 Dunnottar Place
- 101 Dunvegan Ct
- 501 Raymond St
- 509 Raymond St
- 511 Raymond St
- 605 Raymond St
- 308 Bellevue Plantation Rd
- 100 Presbytere Pkwy
- 106 Bellevue Plantation Rd
- 206 Wadsworth Dr
- 106 Parsonage Ln
- 208 Pontalba Dr

