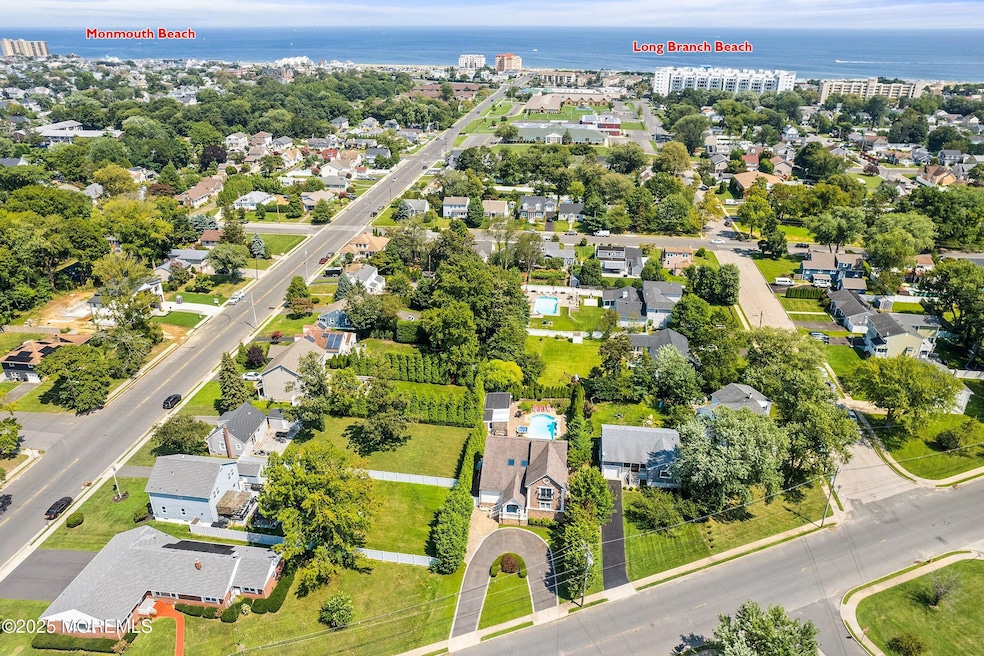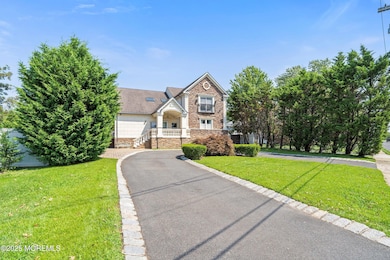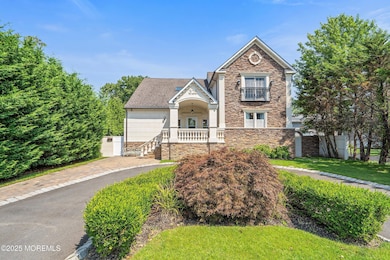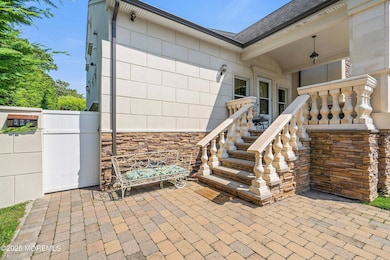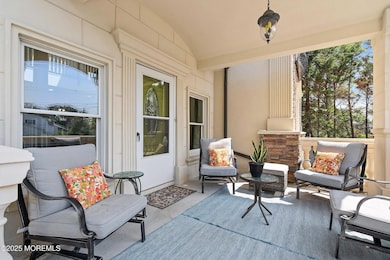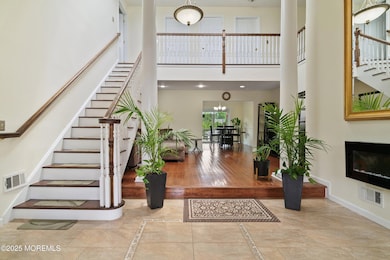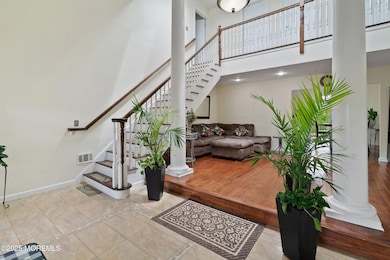
323 Florence Ave Long Branch, NJ 07740
Estimated payment $6,590/month
Highlights
- Heated Pool and Spa
- 0.35 Acre Lot
- Deck
- Custom Home
- Maid or Guest Quarters
- Wood Flooring
About This Home
Beautifully updated and wonderfully maintained 6 bedroom home approx 1/2 mile to the beach. Perfect for an expanding family or great second home to spend your summers at the beach! Home features an open living room with vaulted ceiling, formal dining room, eat in kitchen with granite center island and SS appliances. Convenient 1st FLOOR master suite along with 2 bedrooms and 2 full baths on the main first floor. Upstairs you will find 3 more very spacious bedrooms, and a full bath, office / study and laundry. Out back boast a large, covered deck, 2 patios, inground heated pool with attached spa, and separate cabana area... all privately surround by beautiful, mature landscape making it an incredible private back yard oasis. Conveniently located to Pier village and Long Branch beaches
Home Details
Home Type
- Single Family
Est. Annual Taxes
- $12,806
Year Built
- Built in 1968
Lot Details
- 0.35 Acre Lot
- Lot Dimensions are 75 x 201
- Fenced
Home Design
- Custom Home
- Colonial Architecture
- Shingle Roof
- Asphalt Rolled Roof
- Stone Siding
- Synthetic Stucco Exterior
- Stone
Interior Spaces
- 3,216 Sq Ft Home
- 2-Story Property
- Crown Molding
- Ceiling height of 9 feet on the main level
- Ceiling Fan
- Skylights
- Recessed Lighting
- Light Fixtures
- Blinds
- Sliding Doors
- Entrance Foyer
- Living Room
- Dining Room
- Home Office
- Pull Down Stairs to Attic
Kitchen
- Eat-In Kitchen
- Gas Cooktop
- Microwave
- Dishwasher
- Kitchen Island
- Granite Countertops
Flooring
- Wood
- Porcelain Tile
- Ceramic Tile
Bedrooms and Bathrooms
- 6 Bedrooms
- Primary Bedroom on Main
- Primary Bathroom is a Full Bathroom
- Maid or Guest Quarters
- Primary bathroom on main floor
- Marble Bathroom Countertops
- Primary Bathroom Bathtub Only
- Primary Bathroom includes a Walk-In Shower
Laundry
- Laundry Room
- Dryer
- Washer
Basement
- Walk-Out Basement
- Crawl Space
Parking
- No Garage
- Circular Driveway
- Paved Parking
- Off-Street Parking
Pool
- Heated Pool and Spa
- Heated In Ground Pool
- Outdoor Pool
- Vinyl Pool
Outdoor Features
- Balcony
- Deck
- Covered patio or porch
- Exterior Lighting
- Storage Shed
- Outbuilding
Schools
- Long Branch Middle School
- Long Branch High School
Utilities
- Forced Air Heating and Cooling System
- Heating System Uses Natural Gas
- Natural Gas Water Heater
Community Details
- No Home Owners Association
Listing and Financial Details
- Assessor Parcel Number 27-00387-0000-00018
Map
Home Values in the Area
Average Home Value in this Area
Tax History
| Year | Tax Paid | Tax Assessment Tax Assessment Total Assessment is a certain percentage of the fair market value that is determined by local assessors to be the total taxable value of land and additions on the property. | Land | Improvement |
|---|---|---|---|---|
| 2024 | $11,972 | $833,200 | $223,600 | $609,600 |
| 2023 | $11,972 | $770,900 | $198,600 | $572,300 |
| 2022 | $12,226 | $673,700 | $169,600 | $504,100 |
| 2021 | $12,226 | $611,000 | $139,600 | $471,400 |
| 2020 | $12,588 | $602,300 | $133,600 | $468,700 |
| 2019 | $11,992 | $570,500 | $123,600 | $446,900 |
| 2018 | $11,631 | $550,200 | $119,600 | $430,600 |
| 2017 | $11,026 | $535,000 | $112,600 | $422,400 |
| 2016 | $10,734 | $531,100 | $119,600 | $411,500 |
| 2015 | $6,895 | $309,600 | $97,000 | $212,600 |
| 2014 | $6,413 | $303,500 | $114,800 | $188,700 |
Property History
| Date | Event | Price | Change | Sq Ft Price |
|---|---|---|---|---|
| 06/02/2025 06/02/25 | For Sale | $999,999 | -- | $311 / Sq Ft |
Purchase History
| Date | Type | Sale Price | Title Company |
|---|---|---|---|
| Interfamily Deed Transfer | -- | Chicago Title | |
| Deed | $110,000 | -- |
Mortgage History
| Date | Status | Loan Amount | Loan Type |
|---|---|---|---|
| Open | $465,600 | New Conventional | |
| Closed | $301,519 | New Conventional | |
| Closed | $300,000 | New Conventional | |
| Previous Owner | $109,000 | FHA |
Similar Homes in Long Branch, NJ
Source: MOREMLS (Monmouth Ocean Regional REALTORS®)
MLS Number: 22516131
APN: 27-00387-0000-00018
- 342 Macarthur Ave
- 172 Chelton Ave
- 179 Joline Ave
- 164 Airsdale Ave
- 140 Joline Ave
- 154 Airsdale Ave
- 10 Riverview Ave
- 15 Airsdale Ave
- 230 Hamilton Ave
- 6 Port Au Peck Ave
- 129 Joline Ave
- 165 Kingsley St
- 176 Liberty St
- 432 Ocean Blvd Unit 208
- 432 Ocean Blvd Unit 109
- 422 Ocean Blvd N Unit 5G
- 432 Ocean Blvd N Unit 405
- 432 Ocean Blvd N Unit 506
- 333-335 Joline Ave
- 243 6th Ave
- 345 Macarthur Ave
- 370 Macarthur Ave
- 293 Liberty St Unit 6
- 287 Liberty St Unit 6
- 287 Liberty St Unit 2
- 153 Atlantic Ave
- 240 Long Branch Ave
- 5 Riverview Ave
- 132 Chelton Ave
- 245 Atlantic Ave
- 297 Hearn Ave
- 153 Airsdale Ave
- 126 Elmwood Ave
- 118 Joline Ave Unit 1
- 202 Liberty St
- 68 Berry Place
- 81 Berry Place
- 96 Atlantic Ave
- 152 Long Branch Ave Unit 4
- 67 Joline Ave
