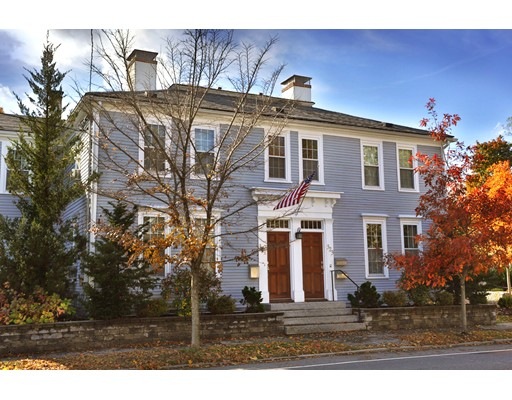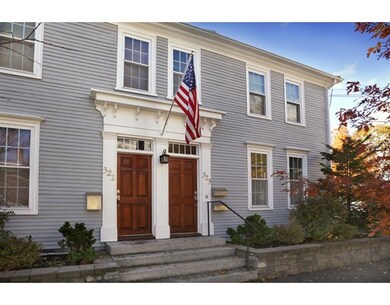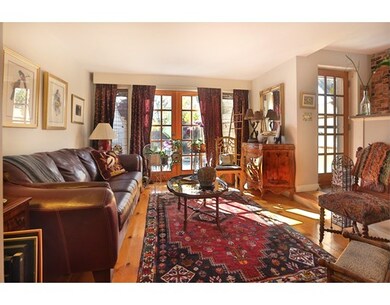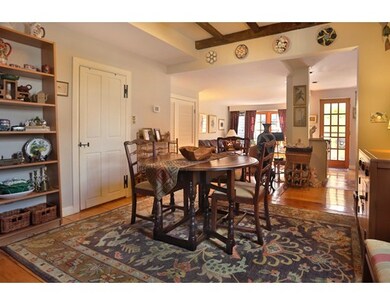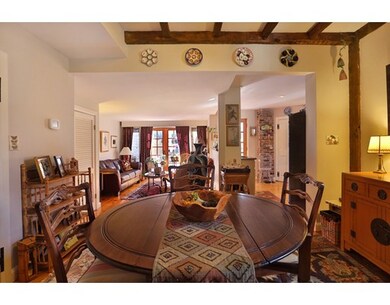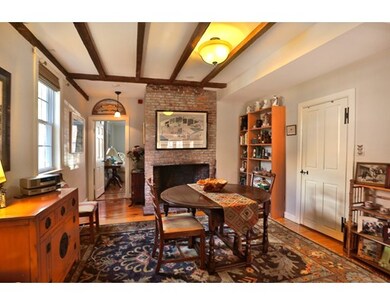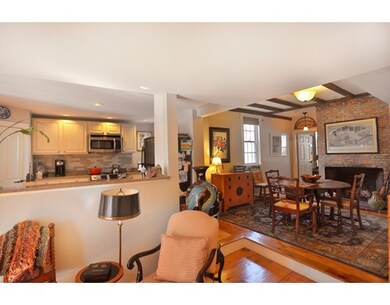
323 High St Unit 1 Newburyport, MA 01950
About This Home
As of December 2022Beautifully renovated one-bedroom condo on Historic High Street. Original details includes dental crown molding, exposed beams, wide pine floors and two working fireplaces. Open concept living space and French doors which open to private, fenced courtyard. Fully applianced granite/ss kitchen, washer and dryer in the unit, basement storage and off street parking. First showings at Sunday Open House, November 1st, 2-4pm.
Last Buyer's Agent
Joanie Purinton
River Valley Real Estate
Property Details
Home Type
Condominium
Est. Annual Taxes
$4,147
Year Built
1869
Lot Details
0
Listing Details
- Unit Level: 1
- Unit Placement: Street, Courtyard
- Other Agent: 2.50
- Special Features: None
- Property Sub Type: Condos
- Year Built: 1869
Interior Features
- Appliances: Range, Dishwasher, Disposal, Microwave, Refrigerator, Washer, Dryer
- Fireplaces: 2
- Has Basement: Yes
- Fireplaces: 2
- Number of Rooms: 4
- Amenities: Public Transportation, Shopping, Swimming Pool, Tennis Court, Park, Walk/Jog Trails, Golf Course, Medical Facility, Bike Path, Conservation Area, Highway Access, House of Worship, Marina, Private School, Public School, T-Station
- Electric: Circuit Breakers
- Energy: Insulated Windows, Insulated Doors
- Flooring: Wood, Tile
- Interior Amenities: Cable Available, French Doors
- Bathroom #1: First Floor
- Kitchen: First Floor, 10X10
- Living Room: First Floor, 19X11
- Master Bedroom: First Floor, 14X14
- Master Bedroom Description: Fireplace, Closet - Walk-in, Flooring - Wood, Exterior Access
- Dining Room: First Floor, 12X12
Exterior Features
- Roof: Asphalt/Fiberglass Shingles
- Construction: Frame
- Exterior: Clapboard
- Exterior Unit Features: Patio - Enclosed
Garage/Parking
- Parking: Off-Street
- Parking Spaces: 1
Utilities
- Cooling: None
- Heating: Forced Air, Gas
Condo/Co-op/Association
- Condominium Name: 321-323 High Street Condominium
- Association Fee Includes: Master Insurance, Exterior Maintenance, Snow Removal
- Association Pool: No
- Management: Owner Association
- Pets Allowed: Yes
- No Units: 3
- Unit Building: 1
Schools
- Elementary School: Bresnahan
- Middle School: Nock
- High School: Nhs
Lot Info
- Assessor Parcel Number: M:0042 B:0051A L:0000
Ownership History
Purchase Details
Home Financials for this Owner
Home Financials are based on the most recent Mortgage that was taken out on this home.Purchase Details
Home Financials for this Owner
Home Financials are based on the most recent Mortgage that was taken out on this home.Purchase Details
Home Financials for this Owner
Home Financials are based on the most recent Mortgage that was taken out on this home.Similar Homes in Newburyport, MA
Home Values in the Area
Average Home Value in this Area
Purchase History
| Date | Type | Sale Price | Title Company |
|---|---|---|---|
| Condominium Deed | $449,900 | None Available | |
| Not Resolvable | $290,000 | -- | |
| Deed | $260,000 | -- |
Mortgage History
| Date | Status | Loan Amount | Loan Type |
|---|---|---|---|
| Open | $145,000 | Purchase Money Mortgage | |
| Previous Owner | $205,000 | No Value Available | |
| Previous Owner | $210,400 | No Value Available | |
| Previous Owner | $208,000 | Purchase Money Mortgage |
Property History
| Date | Event | Price | Change | Sq Ft Price |
|---|---|---|---|---|
| 12/16/2022 12/16/22 | Sold | $449,000 | -0.2% | $511 / Sq Ft |
| 11/11/2022 11/11/22 | Pending | -- | -- | -- |
| 11/11/2022 11/11/22 | For Sale | $449,900 | +55.1% | $512 / Sq Ft |
| 12/30/2015 12/30/15 | Sold | $290,000 | -3.3% | $317 / Sq Ft |
| 11/09/2015 11/09/15 | Pending | -- | -- | -- |
| 10/29/2015 10/29/15 | For Sale | $299,900 | -- | $327 / Sq Ft |
Tax History Compared to Growth
Tax History
| Year | Tax Paid | Tax Assessment Tax Assessment Total Assessment is a certain percentage of the fair market value that is determined by local assessors to be the total taxable value of land and additions on the property. | Land | Improvement |
|---|---|---|---|---|
| 2025 | $4,147 | $432,900 | $0 | $432,900 |
| 2024 | $4,048 | $406,000 | $0 | $406,000 |
| 2023 | $3,579 | $333,200 | $0 | $333,200 |
| 2022 | $3,494 | $290,900 | $0 | $290,900 |
| 2021 | $3,467 | $274,300 | $0 | $274,300 |
| 2020 | $3,453 | $268,900 | $0 | $268,900 |
| 2019 | $3,754 | $287,000 | $0 | $287,000 |
| 2018 | $3,692 | $278,400 | $0 | $278,400 |
| 2017 | $3,579 | $266,100 | $0 | $266,100 |
| 2016 | $3,368 | $251,500 | $0 | $251,500 |
| 2015 | $3,207 | $240,400 | $0 | $240,400 |
Agents Affiliated with this Home
-
Paul Keenan

Seller's Agent in 2022
Paul Keenan
Churchill Properties
(978) 375-9846
5 in this area
22 Total Sales
-
Patti Anne Madden

Buyer's Agent in 2022
Patti Anne Madden
Doyle Real Estate
(978) 314-5566
2 in this area
13 Total Sales
-
Kevin Wallace

Seller's Agent in 2015
Kevin Wallace
Realty One Group Nest
(978) 423-8771
27 in this area
56 Total Sales
-
J
Buyer's Agent in 2015
Joanie Purinton
River Valley Real Estate
Map
Source: MLS Property Information Network (MLS PIN)
MLS Number: 71925877
APN: NEWP-000042-000051-A000000
- 347 High St
- 17 Cutting Dr
- 14 Norman Ave
- 14 Farrell St
- 4 Beacon St
- 15 Howard St
- 16 Plummer Ave
- 30 Alberta Ave
- 9 Chase St
- 30 Oakland St Unit 2
- 26 Oakland St
- 22 Oakland St
- 286 Merrimac St Unit B
- 492 Merrimac St
- 12 Roosevelt Place
- 138 Low St
- 43 Ferry Rd
- 6 Summit Place
- 61 Storey Ave Unit 19
- 27 Warren St Unit 1
