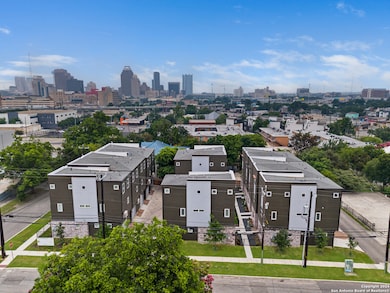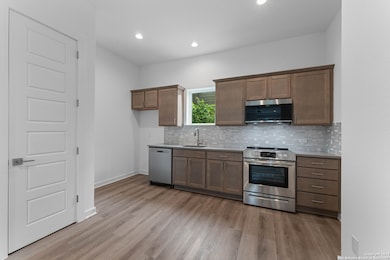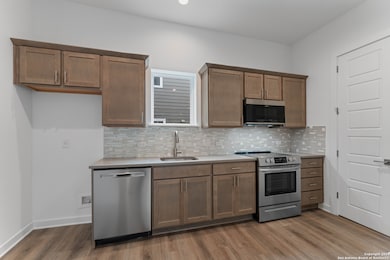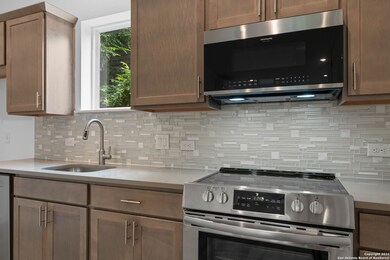323 Howard St Unit 1 San Antonio, TX 78212
Tobin Hill NeighborhoodEstimated payment $2,686/month
Highlights
- New Construction
- Open Floorplan
- High Ceiling
- Two Bedrooms Downstairs
- Wood Flooring
- 3-minute walk to Crockett Park
About This Home
Experience modern urban living at Poplar Place, located in the vibrant Tobin Hill neighborhood of San Antonio. Just steps from Crockett Park and a mile from the iconic Pearl Brewery, this prime location offers unbeatable access to dining, shopping, and entertainment. These stylish three-bedroom, three-and-a-half-bath homes feature open floor plans, sleek contemporary finishes, and attached garages. Poplar Place is short-term rental friendly, making it an exceptional opportunity for homeowners and investors alike. Amenities include a gated dog park and ample guest parking, perfect for pet owners and entertaining. Don't miss your chance to own in this dynamic community-Poplar Place offers the ultimate blend of lifestyle, location, and investment potential!
Property Details
Home Type
- Condominium
Est. Annual Taxes
- $10,865
Year Built
- Built in 2022 | New Construction
HOA Fees
- $41 Monthly HOA Fees
Parking
- 1 Car Attached Garage
Home Design
- Brick Exterior Construction
Interior Spaces
- 1,560 Sq Ft Home
- 3-Story Property
- Open Floorplan
- High Ceiling
- Combination Dining and Living Room
- Utility Room with Study Area
- Inside Utility
Flooring
- Wood
- Carpet
- Concrete
Bedrooms and Bathrooms
- 3 Bedrooms
- 2 Bedrooms Down
- Walk-In Closet
Laundry
- Laundry on upper level
- Washer Hookup
Utilities
- Zoned Cooling
Community Details
- Sa Poplar Place Condominiums Association
- Built by Terramark Urban Homes
- Mandatory home owners association
Listing and Financial Details
- Tax Lot 4
- Assessor Parcel Number 003711000040
Map
Home Values in the Area
Average Home Value in this Area
Property History
| Date | Event | Price | List to Sale | Price per Sq Ft |
|---|---|---|---|---|
| 11/04/2025 11/04/25 | Off Market | -- | -- | -- |
| 10/31/2025 10/31/25 | For Sale | $332,500 | 0.0% | $213 / Sq Ft |
| 08/05/2025 08/05/25 | Price Changed | $332,500 | -5.0% | $213 / Sq Ft |
| 04/04/2025 04/04/25 | Price Changed | $350,000 | -1.5% | $224 / Sq Ft |
| 01/28/2025 01/28/25 | Price Changed | $355,500 | -1.4% | $228 / Sq Ft |
| 11/04/2024 11/04/24 | Price Changed | $360,500 | -2.5% | $231 / Sq Ft |
| 09/13/2024 09/13/24 | Price Changed | $369,900 | -1.4% | $237 / Sq Ft |
| 06/04/2024 06/04/24 | For Sale | $374,990 | -- | $240 / Sq Ft |
Source: San Antonio Board of REALTORS®
MLS Number: 1780858
- 319 Howard St Unit 3
- 715 Baltimore Ave
- 415 Jackson St Unit 101
- 310 W Evergreen St
- 327 Jackson St
- 314 Marshall St
- 603 W Euclid Ave Unit 2
- 603 W Euclid Ave
- 603 W Euclid Ave Unit 4
- 620 W Euclid Ave
- 412 Warren St
- 418 Warren St
- 703 E Euclid Ave
- 715 Ogden St Unit 102
- 715 Ogden St Unit 103
- 715 Ogden St Unit 101
- 715 Ogden St Unit 104
- 514 E Laurel
- 702 E Euclid Ave
- 616 Marshall St
- 235 Howard St
- 421 Howard St
- 421 Howard St
- 421 Howard St
- 100 Lewis St Unit 2
- 303 W Cypress St Unit 701
- 121 Howard St Unit 2
- 1415 N Main Ave Unit 2469.1407566
- 1415 N Main Ave Unit 2463.1407567
- 1415 N Main Ave Unit 1319.1406656
- 1415 N Main Ave Unit 1251.1406658
- 1415 N Main Ave Unit 1253.1406657
- 1415 N Main Ave Unit 1353.1406653
- 1415 N Main Ave Unit 1214.1406652
- 1415 N Main Ave Unit 1219.1406655
- 1415 N Main Ave Unit 1256.1406654
- 1415 N Main Ave
- 415 Jackson St Unit 101
- 321 W Laurel
- 603 W Euclid Ave Unit 4







