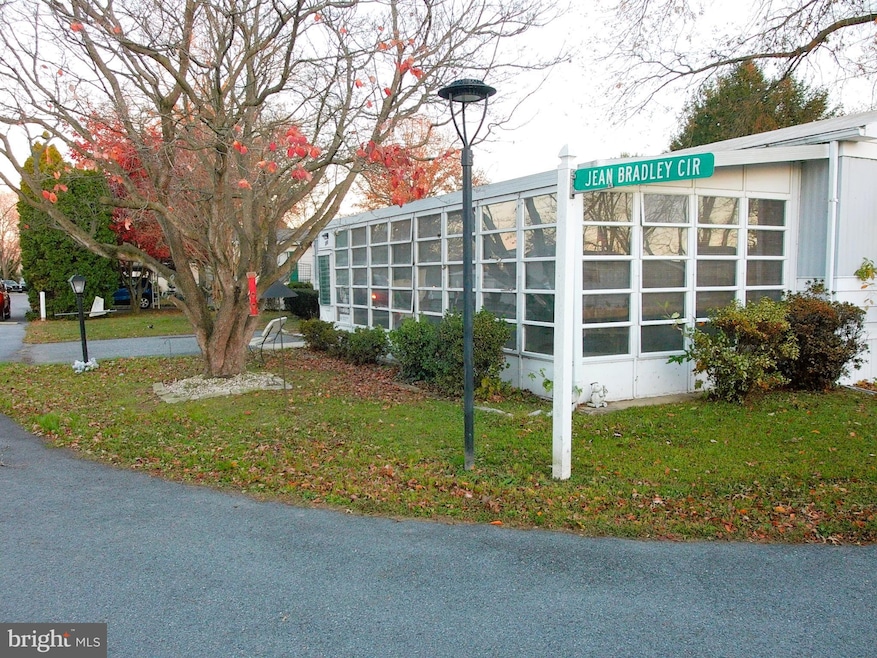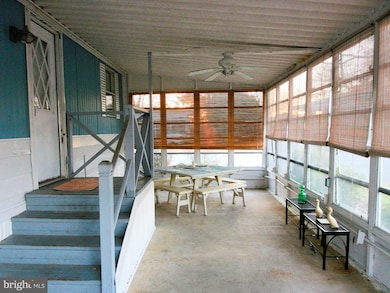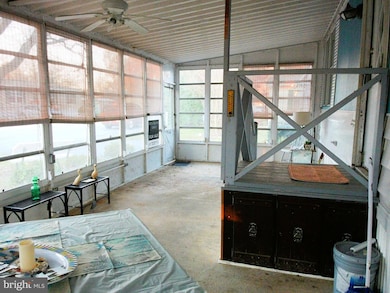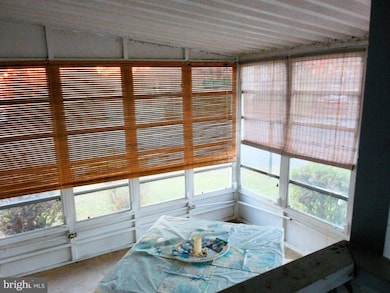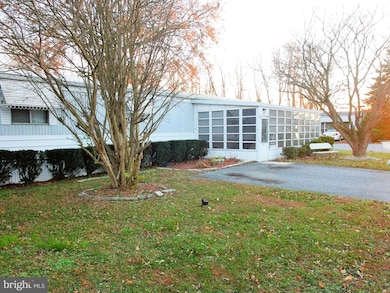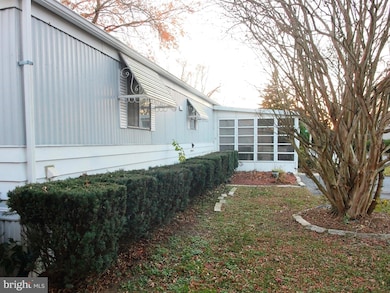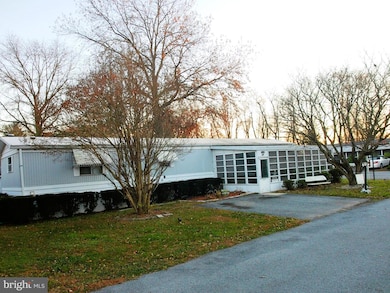323 Jean Bradley Cir Unit 321 Frederica, DE 19946
Estimated payment $1,116/month
Highlights
- Active Adult
- Vaulted Ceiling
- Screened Porch
- Open Floorplan
- Corner Lot
- Community Pool
About This Home
Discover a supportive lifestyle in this charming manufactured home located in the sought-after High Point Trailer Park with a community swimming pool, playground, RV storage and more! Designed exclusively for those seeking a senior community which is pet friendly. This single-wide property, built in 1977, offers a blend of comfort and luxury, perfect for those looking to embrace a relaxed way of living. Spanning 910 square feet, this single-wide Holiday Cottage model 3550 is thoughtfully designed to maximize space and functionality. The interior features vinyl plank flooring, providing a stylish interior with an archway from the living room into the kitchen. With an open layout, the living area invites natural light, creating a welcoming atmosphere for relaxation or entertaining friends. This includes a dining area and is open to the kitchen. The home currently features a split floorplan with the two bedrooms separated by the kitchen and living area. Sheer white curtains and blinds provide light and privacy. The exterior of the home is equally inviting, with a well-maintained facade that reflects pride of ownership. A large 360sqft screened in and louver windowed porch graces the front of this home with tons of space to eat, entertain and hang out! The community itself offers a peaceful environment, perfect for leisurely strolls or enjoying the company of neighbors. The amenities allow for a summer fun at the outdoor pool, a pond, a playground and a community club with a full kitchen for year round socializing. Living in this senior community means embracing a lifestyle that prioritizes convenience - near Milford hospital and only 44 miles to the Wilmington airport and train station. Don't miss the chance to make this attractive residence your own and enjoy the well-maintained High Point Trailer Park lifestyle it offers.
Listing Agent
(302) 864-8708 lbyrne@mcwb.com McWilliams/Ballard, Inc. License #RA0031069 Listed on: 11/18/2025
Property Details
Home Type
- Manufactured Home
Year Built
- Built in 1977
Lot Details
- North Facing Home
- Landscaped
- Corner Lot
- Level Lot
- Front Yard
- Land Lease expires in 100 years
- Ground Rent expires in 100 years
- Property is in average condition
HOA Fees
- $708 Monthly HOA Fees
Home Design
- Aluminum Siding
Interior Spaces
- 910 Sq Ft Home
- Property has 1 Level
- Open Floorplan
- Vaulted Ceiling
- Ceiling Fan
- Window Screens
- Family Room Off Kitchen
- Combination Dining and Living Room
- Screened Porch
- Luxury Vinyl Plank Tile Flooring
Kitchen
- Breakfast Area or Nook
- Electric Oven or Range
- Built-In Microwave
- Dishwasher
- Disposal
Bedrooms and Bathrooms
- 2 Main Level Bedrooms
- 2 Full Bathrooms
Laundry
- Laundry Room
- Laundry on main level
- Electric Dryer
- Washer
Parking
- 1 Parking Space
- 1 Driveway Space
- Off-Street Parking
Outdoor Features
- Outbuilding
Schools
- Lake For E Elementary School
- Lake Forest Middle School
- Lake Fores High School
Mobile Home
- Mobile Home Make and Model is 3550, Holiday Cottage
- Mobile Home is 14 x 70 Feet
- Manufactured Home
Utilities
- Cooling System Mounted In Outer Wall Opening
- Heat Pump System
- Back Up Gas Heat Pump System
- Propane
- Private Water Source
- Electric Water Heater
- Phone Available
- Cable TV Available
Listing and Financial Details
- Tax Lot 3100-321
- Assessor Parcel Number SM-00-12200-01-3100-321
Community Details
Overview
- Active Adult
- Association fees include common area maintenance, pool(s), road maintenance, trash
- Active Adult | Residents must be 55 or older
- High Point Trailer Park HOA
- High Point Tr Pk Subdivision
Recreation
- Community Pool
Pet Policy
- Breed Restrictions
Map
Home Values in the Area
Average Home Value in this Area
Property History
| Date | Event | Price | List to Sale | Price per Sq Ft |
|---|---|---|---|---|
| 11/18/2025 11/18/25 | For Sale | $65,000 | -- | $71 / Sq Ft |
Source: Bright MLS
MLS Number: DEKT2042552
- 331 Jean Bradley Cir Unit 317
- 413 4th St
- 336 Margo Ln Unit 336
- 277 Donna Ln Unit 277
- 222 Kiwi Ct Unit 222
- 223 Kiwi Ct
- 177 Holly Dr Unit 177
- 205 Kestrel Ct Unit 205
- 163 Evidence S Unit 218
- 45 Petition Ln Unit 51
- 9 Immunity Ln Unit 148
- 158 Caveat Rd Unit 200
- 0 Bowers Beach Rd
- 104 Wanchese Dr
- 88 Wanchese Dr
- 74 Wanchese Dr
- 14 Wanchese Dr
- 253 Buxton Cir
- 25 S Govan Ave
- Daffodil V Plan at K. Hovnanian’s® Four Seasons at Hatteras Hills
- 99 Galena Rd
- 438 Lorraine Dr
- 116b Lowber St Unit B
- 25 Flagstick Ln
- 609 Olde Field Dr
- 252 Hightide Dr
- 3689 Midstate Rd
- 141 Cilento Dr
- 32 Edgewater Dr
- 18 Springflower Place
- 76 Amy Ave
- 28 Huckleberry Dr
- 31 Checkerberry Dr
- 4666 Carolina Ave
- 156 Trapper Ln
- 99 Sorghum Mill Rd
- 164 River Cliff Cir
- 265 S Bay Dr
- 1022 Fawn Haven Walk
- 247 Acorn Forest Dr
