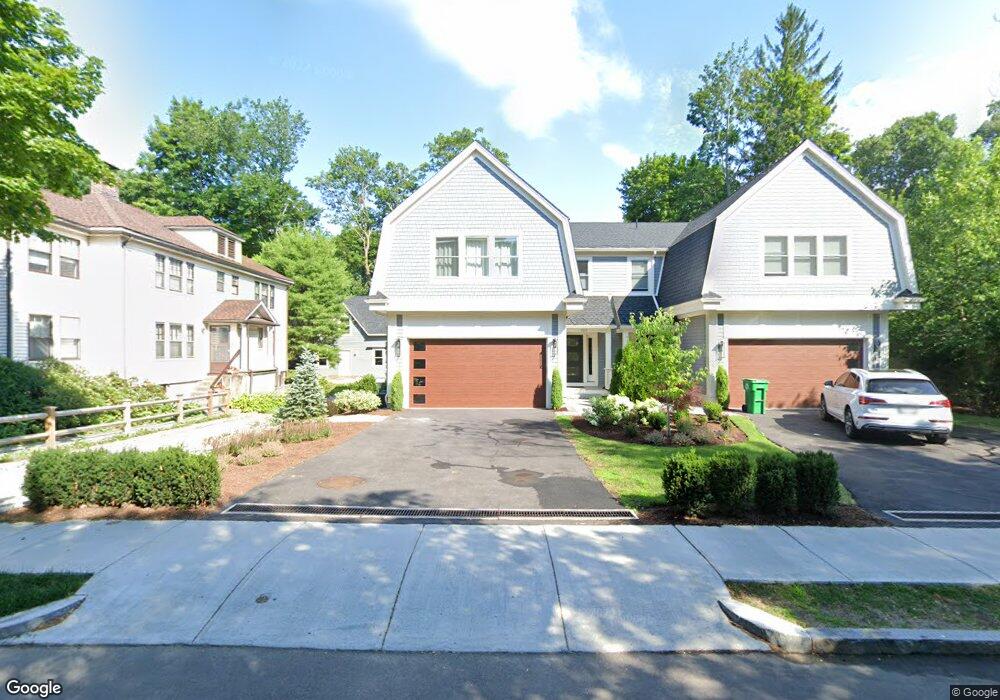323 Lake Ave Unit 323 Newton, MA 02461
Newton Highlands Neighborhood
5
Beds
5
Baths
4,205
Sq Ft
0.34
Acres
About This Home
This home is located at 323 Lake Ave Unit 323, Newton, MA 02461. 323 Lake Ave Unit 323 is a home located in Middlesex County with nearby schools including Mason Rice Elementary School, Charles E Brown Middle School, and Newton South High School.
Create a Home Valuation Report for This Property
The Home Valuation Report is an in-depth analysis detailing your home's value as well as a comparison with similar homes in the area
Home Values in the Area
Average Home Value in this Area
Tax History Compared to Growth
Map
Nearby Homes
- 1151 Walnut St Unit 205
- 1151 Walnut St Unit 405
- 1151 Walnut St Unit 207
- 2 Raeburn Terrace
- 1597 Centre St Unit 1597
- 1597 Centre St
- 1623-1625 Centre St
- 1629 Centre St
- 956 Walnut St Unit 4
- 956 Walnut St Unit 7
- 956 Walnut St Unit 6
- 1292 Walnut St
- 3 Glenmore Terrace Unit 2
- 1308 Walnut St
- 125 Oakdale Rd
- 28 Wilson Cir Unit 28
- 32 Wilson Cir Unit 32
- 35 Kingston Rd
- 26 Wilson Cir Unit 26
- 200 Lincoln St
- 321 Lake Ave
- 325 Lake Ave Unit 327
- 309 Lake Ave
- 331 Lake Ave Unit 333
- 305 Lake Ave
- 335 Lake Ave
- 1106 Walnut St
- 326 Lake Ave
- 326 Lake Ave Unit 326
- 303 Lake Ave
- 1086 Walnut St
- 320 Lake Ave
- 1110 Walnut St
- 338 Lake Ave
- 338 Lake Ave Unit 338
- 336 Lake Ave
- 336 Lake Ave Unit 2
- 341 Lake Ave Unit 343
- 341 Lake Ave Unit 1
- 301 Lake Ave
