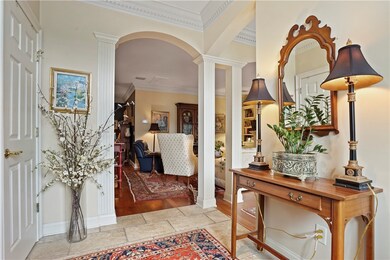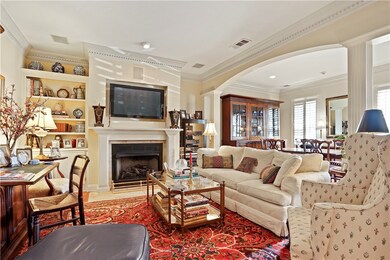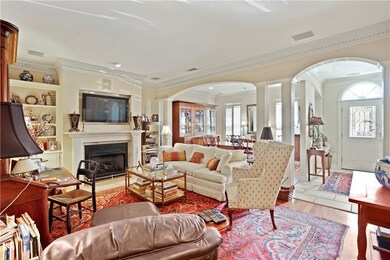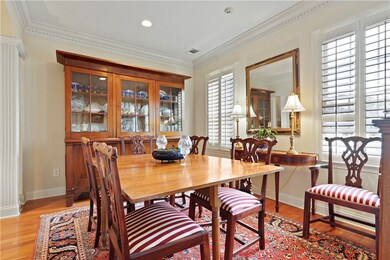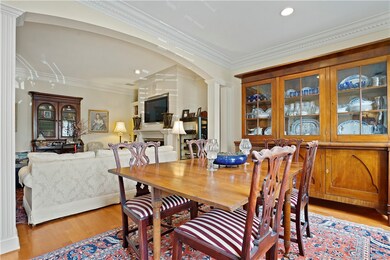
323 Lantern Walk Saint Simons Island, GA 31522
Highlights
- Gated Community
- Family Room with Fireplace
- Attic
- Oglethorpe Point Elementary School Rated A
- Wood Flooring
- Breakfast Area or Nook
About This Home
As of May 2023Welcome to this stunning 3-bedroom, 3 1/2-bathroom condo that exudes luxury and elegance at every turn! Located in the popular community of The Gates of St. Simons, this magnificent condo is priced at just $615,000 and offers a spacious floor area of 2450 sq.ft.
As you step inside, you will be greeted by 9 1/2 foot smooth ceilings, dental moldings, and cherry hardwood floors that create a warm and inviting ambiance. The living room features a cozy fireplace with gas logs, perfect for relaxing with friends and family.
The kitchen is a chef's dream come true, boasting custom cabinets, granite countertops, and a beautiful tile backsplash. The gas cooktop and electric stove make meal prep a breeze, while the breakfast area is perfect for enjoying your morning coffee.
There is a bedroom on the ground floor with private bath with double vanity and walk-in closet.
Upstairs, you will find a large primary suite with a small den that features another gas fireplace. There is also an office space upstairs, perfect for working from home. The screened-in porch off of the small den provides a peaceful retreat where you can relax and enjoy your morning coffee. The upstairs also features the third bedroom, which has a private bathroom and walk-in closet.
In addition to all these amazing features, this condo also offers a sunroom, formal dining room, and plantation shutters, making it the perfect place to call home. Don't miss out on the opportunity to make this luxurious condo yours! Contact us today to schedule a tour.
Last Agent to Sell the Property
Signature Properties Group Inc. License #219291 Listed on: 05/15/2023
Property Details
Home Type
- Condominium
Est. Annual Taxes
- $3,815
Year Built
- Built in 2003
Lot Details
- Fenced
- Landscaped
HOA Fees
- $400 Monthly HOA Fees
Interior Spaces
- 2,450 Sq Ft Home
- Ceiling Fan
- Gas Log Fireplace
- Family Room with Fireplace
- 2 Fireplaces
- Pull Down Stairs to Attic
Kitchen
- Breakfast Area or Nook
- Self-Cleaning Oven
- Range Hood
- Microwave
- Dishwasher
- Disposal
Flooring
- Wood
- Carpet
- Tile
Bedrooms and Bathrooms
- 3 Bedrooms
Parking
- Paved Parking
- Guest Parking
Schools
- St. Simons Elementary School
- Glynn Middle School
- Glynn Academy High School
Listing and Financial Details
- Long Term Rental Allowed
- Assessor Parcel Number 04-11329
Community Details
Overview
- Association fees include management, flood insurance, ground maintenance, maintenance structure, pest control, reserve fund, trash
- The Gates Of St. Simons Condos Subdivision
Security
- Gated Community
Ownership History
Purchase Details
Home Financials for this Owner
Home Financials are based on the most recent Mortgage that was taken out on this home.Similar Homes in Saint Simons Island, GA
Home Values in the Area
Average Home Value in this Area
Purchase History
| Date | Type | Sale Price | Title Company |
|---|---|---|---|
| Warranty Deed | $372,000 | -- |
Mortgage History
| Date | Status | Loan Amount | Loan Type |
|---|---|---|---|
| Open | $297,000 | New Conventional | |
| Closed | $206,800 | New Conventional | |
| Closed | $220,000 | New Conventional |
Property History
| Date | Event | Price | Change | Sq Ft Price |
|---|---|---|---|---|
| 05/31/2023 05/31/23 | Sold | $625,000 | +1.6% | $255 / Sq Ft |
| 05/18/2023 05/18/23 | Pending | -- | -- | -- |
| 05/15/2023 05/15/23 | For Sale | $615,000 | +65.3% | $251 / Sq Ft |
| 11/07/2014 11/07/14 | Sold | $372,000 | -2.1% | $152 / Sq Ft |
| 08/11/2014 08/11/14 | Pending | -- | -- | -- |
| 07/20/2014 07/20/14 | For Sale | $380,000 | -- | $155 / Sq Ft |
Tax History Compared to Growth
Tax History
| Year | Tax Paid | Tax Assessment Tax Assessment Total Assessment is a certain percentage of the fair market value that is determined by local assessors to be the total taxable value of land and additions on the property. | Land | Improvement |
|---|---|---|---|---|
| 2024 | $3,815 | $152,120 | $0 | $152,120 |
| 2023 | $828 | $152,120 | $0 | $152,120 |
| 2022 | $961 | $152,120 | $0 | $152,120 |
| 2021 | $989 | $152,120 | $0 | $152,120 |
| 2020 | $1,014 | $152,120 | $0 | $152,120 |
| 2019 | $1,014 | $143,800 | $0 | $143,800 |
| 2018 | $1,014 | $143,800 | $0 | $143,800 |
| 2017 | $1,014 | $131,840 | $0 | $131,840 |
| 2016 | $799 | $131,840 | $0 | $131,840 |
| 2015 | $2,559 | $119,880 | $0 | $119,880 |
| 2014 | $2,559 | $113,400 | $0 | $113,400 |
Agents Affiliated with this Home
-
B
Seller's Agent in 2023
Betsy Polhill
Signature Properties Group Inc.
(912) 634-9995
25 in this area
29 Total Sales
-
K
Seller Co-Listing Agent in 2023
Ken Sausedo
DeLoach Sotheby's International Realty
(912) 223-1918
46 in this area
64 Total Sales
-

Buyer's Agent in 2023
Margie Stockton
Harry Norman, REALTORS
(404) 317-3212
23 in this area
30 Total Sales
-
Z
Seller's Agent in 2014
Zaida Harris
Signature Properties Group Inc.
(912) 634-4311
63 in this area
88 Total Sales
Map
Source: Golden Isles Association of REALTORS®
MLS Number: 1640006
APN: 04-11329
- 321 Lantern Walk
- 103 Travellers Way
- 302 Lantern Walk
- 104 Ashwood Way
- 101 Barkentine Ct Unit A-1
- 116 Ashwood Way
- 622 Brockinton Point
- 129 Shadow Wood Bend
- 210 Walmar Grove
- 222 Walmar Grove
- 117 Quamley Wells Dr
- 102 Brookfield Trace
- 351 Brockinton Marsh
- 342 Brockinton Marsh
- 116 Shady Brook Cir Unit 300
- 1407 Reserve Ct
- 136 Shady Brook Cir Unit 100
- 122 Shady Brook Cir Unit 201
- 24 Orchard Rd
- 125 Shady Brook Cir Unit 300

