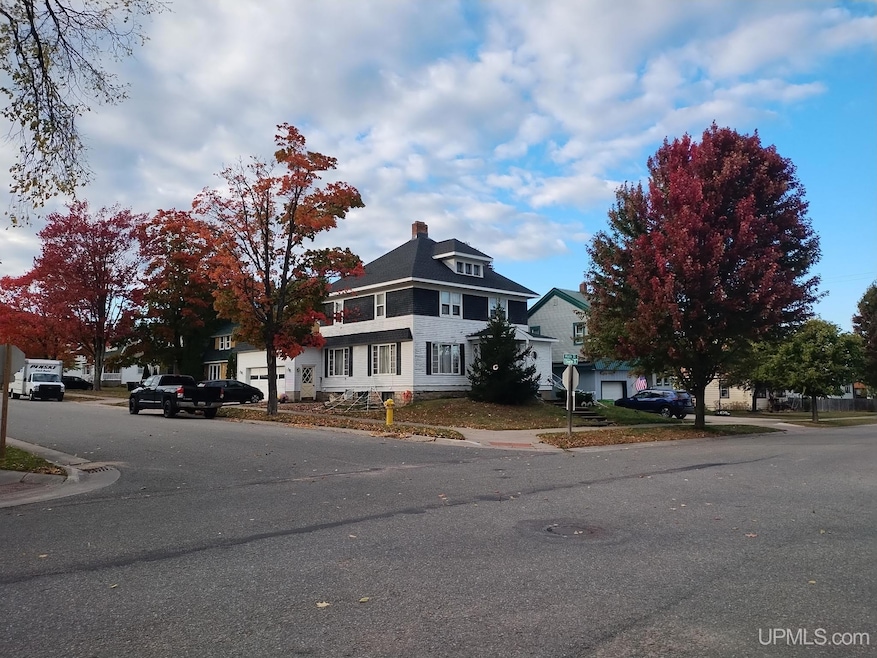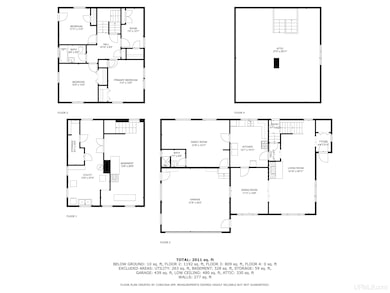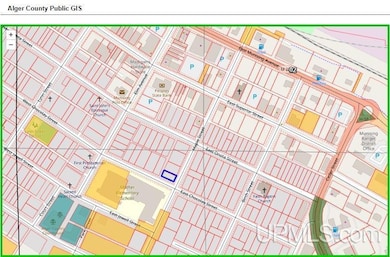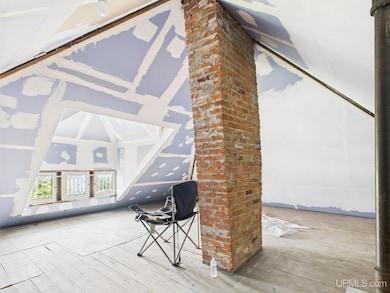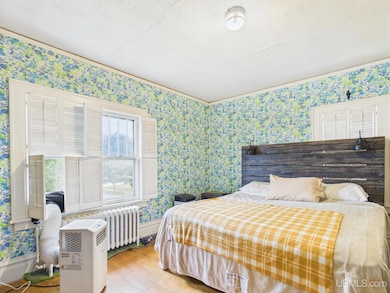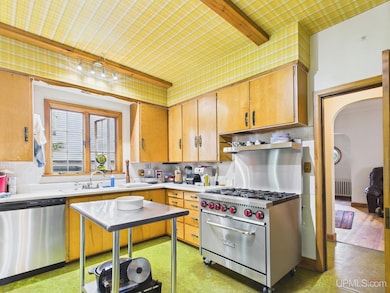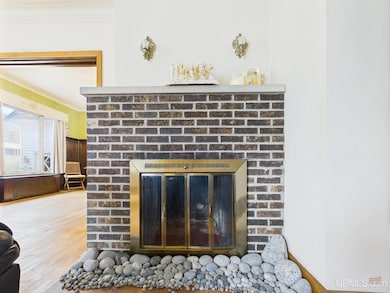323 Maple St Munising, MI 49862
Estimated payment $2,215/month
Highlights
- Traditional Architecture
- Furnished
- Crown Molding
- Wood Flooring
- 2 Car Direct Access Garage
- Home Security System
About This Home
Don't miss out on this beautiful 19th century historical home built in 1905 in downtown Munising! This home is still in great condition with its hardwood maple floors and original trim work throughout. As you enter the home from the insulated 2 car garage, walk through the family room to the kitchen which as been upgraded with commercial appliances including display fridge, display freezer, gas range, sandwhich prep station, dishwasher, and speedrack awaiting your chef skills to be put to work. Enter the formal dining room which features pocket doors and built in custom wood cabinets. The living room features beautiful custom crown molding on it high ceilings and a freshly serviced and cleaned wood fireplace, walk up to the second level to 4 bedrooms and a bathroom, and then the 3rd level which has recently been reinsulated, drywalled and finished for another space to make it what you want. Recent owners will continue to make updates to home until it sells. Wait for them to finish or take a credit on the purchase to finish whats left such as painting and bathroom remodel. This home is walking distance to everything you need, sets across the street from public elementary school and local fitness/recreational center. Just 4 blocks from Lake Superior and about 4 blocks to hop on the ATV/Snowmobile Trail system. Plenty of room for trailer parking on side of home. 2023 NEW ROOF and NEW HOT WATER HEATER, furnace was serviced, all chimneys cleaned and serviced, HD Night Vision security cameras currently being installed, basement features a new bar and has been freshly painted. Sale includes all furnishings, appliances and anything else listed in detail with an acceptable offer.
Home Details
Home Type
- Single Family
Year Built
- Built in 1905
Lot Details
- 4,356 Sq Ft Lot
- Lot Dimensions are 46x96
- Historic Home
Parking
- 2 Car Direct Access Garage
Home Design
- Traditional Architecture
Interior Spaces
- Furnished
- Crown Molding
- Wood Burning Fireplace
- Living Room with Fireplace
- Home Security System
- Partially Finished Basement
Kitchen
- Oven or Range
- Freezer
- Dishwasher
Flooring
- Wood
- Carpet
- Laminate
Bedrooms and Bathrooms
- 4 Bedrooms
- 2 Full Bathrooms
Laundry
- Dryer
- Washer
Utilities
- Cooling System Mounted To A Wall/Window
- Hot Water Heating System
- Heating System Uses Natural Gas
- Radiant Heating System
- Gas Water Heater
- Internet Available
Community Details
- Laporte Add Subdivision
Listing and Financial Details
- Assessor Parcel Number 02-051-210-013-00
Map
Tax History
| Year | Tax Paid | Tax Assessment Tax Assessment Total Assessment is a certain percentage of the fair market value that is determined by local assessors to be the total taxable value of land and additions on the property. | Land | Improvement |
|---|---|---|---|---|
| 2025 | $2,738 | $75,100 | $0 | $0 |
| 2024 | $2,665 | $66,600 | $0 | $0 |
| 2023 | $1,759 | $61,400 | $0 | $0 |
| 2022 | $1,573 | $57,600 | $0 | $0 |
| 2021 | $1,805 | $57,600 | $0 | $0 |
| 2020 | $1,767 | $53,800 | $0 | $0 |
| 2019 | $1,722 | $49,800 | $0 | $0 |
| 2018 | $1,672 | $45,000 | $0 | $0 |
| 2017 | $1,513 | $45,000 | $0 | $0 |
| 2016 | $1,504 | $45,000 | $0 | $0 |
| 2015 | $1,527 | $45,900 | $0 | $0 |
| 2014 | $1,527 | $45,900 | $0 | $0 |
| 2013 | $1,482 | $45,900 | $0 | $0 |
Property History
| Date | Event | Price | List to Sale | Price per Sq Ft | Prior Sale |
|---|---|---|---|---|---|
| 07/15/2025 07/15/25 | For Sale | $380,000 | +145.2% | $120 / Sq Ft | |
| 10/10/2023 10/10/23 | Sold | $155,000 | -16.2% | $55 / Sq Ft | View Prior Sale |
| 09/07/2023 09/07/23 | For Sale | $185,000 | -- | $65 / Sq Ft |
Purchase History
| Date | Type | Sale Price | Title Company |
|---|---|---|---|
| Deed | $155,000 | -- |
Source: Upper Peninsula Association of REALTORS®
MLS Number: 50181803
APN: 02-051-210-013-00
- 331 E Chocolay St
- 213 Lynn St
- 331 E Varnum St
- 212 W Munising Ave
- 324 W Onota St
- 515 Prospect St
- 309 Fir St
- 712 & 712 1/2 W Superior
- 921 W Superior St
- E9399 Michigan 28
- on Gage Rd
- 6909 Connors Rd
- TBD Leatherleaf Ln
- TBD H58
- TBD Reindeer Run
- South 8 Acres Perch Lake Rd
- North 9 Acres Perch Lake Rd
- on Sand Point Rd
- 0000 County Road 577 Unit Anna River RDP
- TBD Harborview Unit 2 Dr
