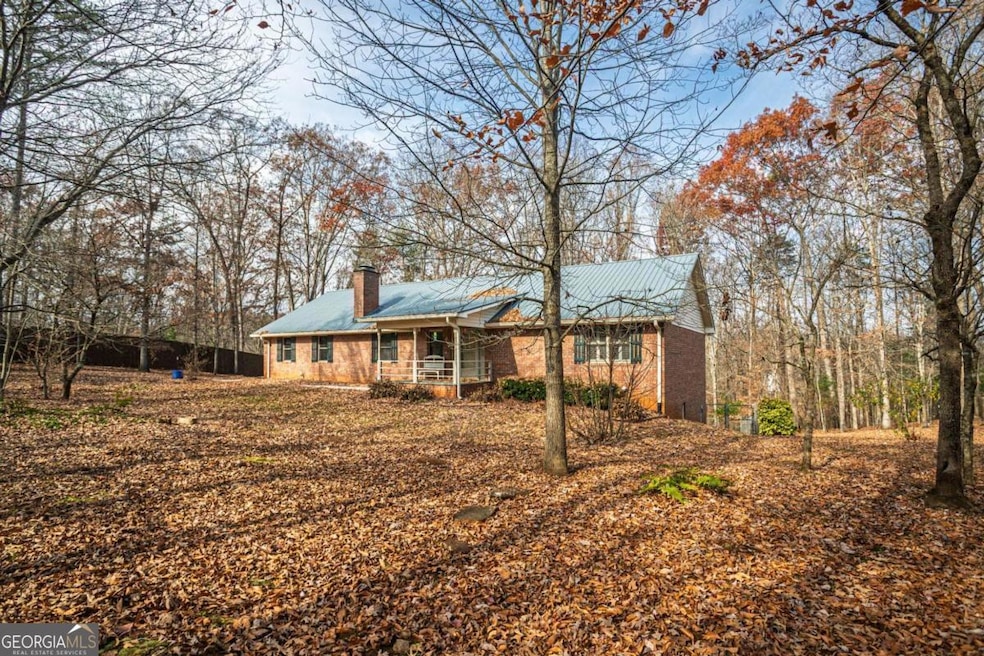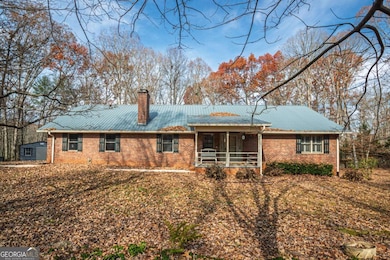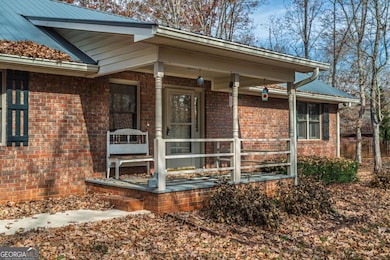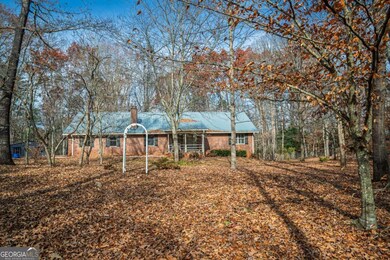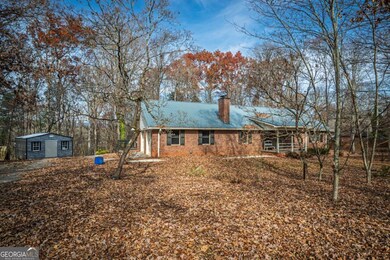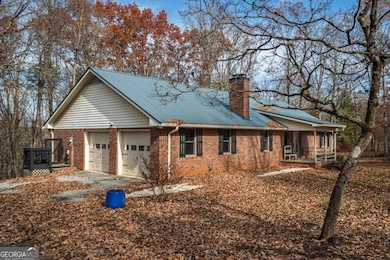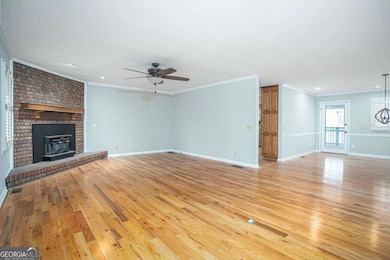323 McCartan Trail Clarkesville, GA 30523
Estimated payment $2,931/month
Highlights
- Deck
- 2-Story Property
- Main Floor Primary Bedroom
- Clarkesville Elementary School Rated A-
- Wood Flooring
- 1 Fireplace
About This Home
Beautiful 4BD/3BA all-brick ranch on nearly 2 wooded acres with a totally repainted main floor and gorgeous seasonal views! Enjoy 3/4-inch thick real hardwood floors, solid-surface countertops, travertine backsplash, custom solid-oak cabinets with slide-out shelving, smooth ceilings, crown molding, plantation shutters, and upgraded LED lighting/fans. The living room features a brick fireplace with a Carolina wood stove insert. The daylight walk-out terrace level offers two large bedrooms, a remodeled full bath, workshop, and abundant storage. Expanded outdoor living includes a low-maintenance 1,100 sq ft TREX deck with both covered and open areas, plus fenced backyard access perfect for pets. The home is equipped with whole house surge protection, a 500-gallon propane tank valued at $1,000, Navien commercial tankless water heater, and a Carrier HVAC system with UV air purifier and a commercial-grade 4-inch filter. A 12'x16' custom workshop with 220 power and a large entrance is also included. Fantastic location walking distance to North Georgia Tech and only minutes to historic downtown Clarkesville. Well maintained and move-in ready!
Home Details
Home Type
- Single Family
Est. Annual Taxes
- $3,535
Year Built
- Built in 1991
Lot Details
- 1.88 Acre Lot
- Chain Link Fence
Parking
- 2 Car Garage
Home Design
- 2-Story Property
- Slab Foundation
- Metal Roof
- Four Sided Brick Exterior Elevation
Interior Spaces
- Crown Molding
- 1 Fireplace
- Plantation Shutters
- L-Shaped Dining Room
- Breakfast Room
- Wood Flooring
- Finished Basement
- Basement Fills Entire Space Under The House
- Laundry in Hall
Kitchen
- Microwave
- Dishwasher
Bedrooms and Bathrooms
- 4 Bedrooms | 2 Main Level Bedrooms
- Primary Bedroom on Main
Outdoor Features
- Deck
- Shed
Schools
- Clarkesville Elementary School
- North Habersham Middle School
- Habersham Central High School
Utilities
- Central Heating and Cooling System
- Heating System Uses Propane
- Underground Utilities
- Tankless Water Heater
- Cable TV Available
Community Details
- Property has a Home Owners Association
Map
Home Values in the Area
Average Home Value in this Area
Tax History
| Year | Tax Paid | Tax Assessment Tax Assessment Total Assessment is a certain percentage of the fair market value that is determined by local assessors to be the total taxable value of land and additions on the property. | Land | Improvement |
|---|---|---|---|---|
| 2025 | $15 | $142,224 | $22,225 | $119,999 |
| 2024 | -- | $146,360 | $21,656 | $124,704 |
| 2023 | $12 | $124,672 | $21,656 | $103,016 |
| 2022 | $2,308 | $102,724 | $14,440 | $88,284 |
| 2021 | $2,196 | $93,360 | $14,440 | $78,920 |
| 2020 | $2,120 | $82,208 | $14,440 | $67,768 |
| 2019 | $2,122 | $82,208 | $14,440 | $67,768 |
| 2018 | $1,968 | $75,600 | $12,096 | $63,504 |
| 2017 | $1,751 | $74,836 | $13,104 | $61,732 |
| 2016 | $732 | $182,410 | $11,232 | $61,732 |
| 2015 | $707 | $182,410 | $11,232 | $61,732 |
| 2014 | $696 | $177,760 | $11,232 | $59,872 |
| 2013 | -- | $72,976 | $13,104 | $59,872 |
Property History
| Date | Event | Price | List to Sale | Price per Sq Ft |
|---|---|---|---|---|
| 11/21/2025 11/21/25 | For Sale | $499,000 | -- | -- |
Purchase History
| Date | Type | Sale Price | Title Company |
|---|---|---|---|
| Warranty Deed | -- | -- | |
| Warranty Deed | $189,000 | -- | |
| Deed | $214,900 | -- | |
| Deed | $40,000 | -- |
Mortgage History
| Date | Status | Loan Amount | Loan Type |
|---|---|---|---|
| Previous Owner | $79,000 | New Conventional | |
| Previous Owner | $50,000 | New Conventional |
Source: Georgia MLS
MLS Number: 10648060
APN: 099-085
- 165 Pearl St
- 145 Goldust Ave
- 1867 Georgia 197
- 220 Hardman Rd
- 182 Hardman Rd
- 274 Hardman Rd
- 2041 Highway 197 N
- 1096 Sutton Mill Rd
- 132 James Rd
- 264 River Fields Dr
- 182 Farm Hill Dr
- 0 Old Clarkesville Mill Rd Unit (LOT 13)
- 0 Old Clarkesville Mill Rd Unit (LOT 11)
- 0 Old Clarkesville Mill Rd Unit (LOT 12)
- 399 Grindstone Creek Dr
- 297 Old Clarkesville Mill Rd
- 117 Village Green Way
- 214 Old Clarkesville Mill Rd Unit B
- 281 Grindstone Creek Dr
- 0 TRACT 1 Annandale Dr
- 683 Grant St
- 130 Cameron Cir
- 643 Washington St
- 728 Us-441 Bus Hwy
- 210 Porter St
- 703 Hyde Park Ln
- 191 Bent Twig Dr
- 149 Sierra Vista Cir
- 364 Chattahoochee St
- 364 Chattahoochee St
- 100 Peaks Cir
- 8402 Duncan Bridge Rd
- 122 Crown Point Dr
- 120 Crown Point Dr
- 411 Baldwin Ct Apts
- 110 Heritage Garden Dr
- 125 Meister Rd
- 1379 Sam Craven Rd
- 55 Nottingham Trail
- 407 Pless Rd Unit C
