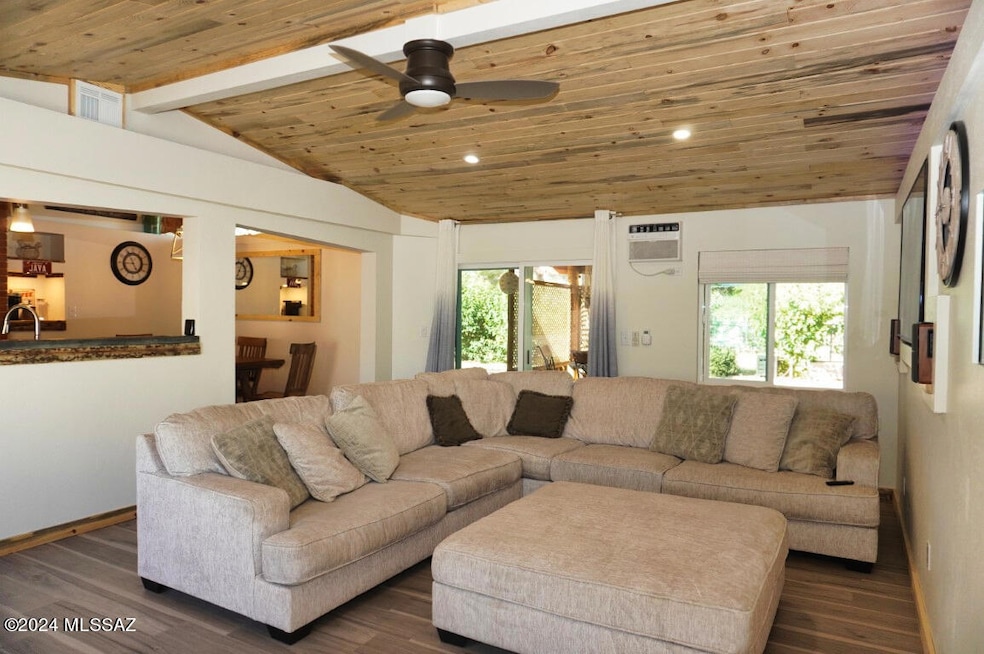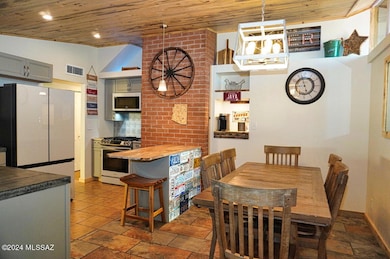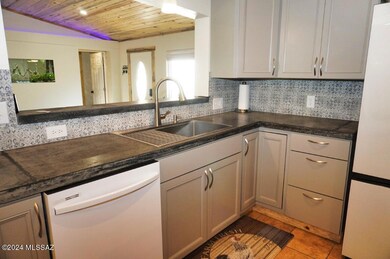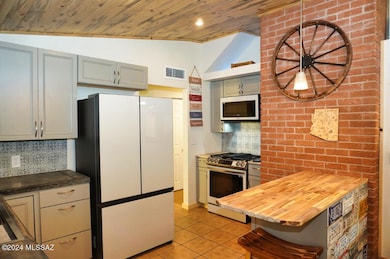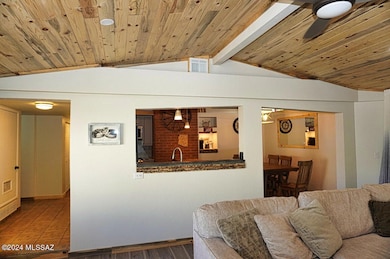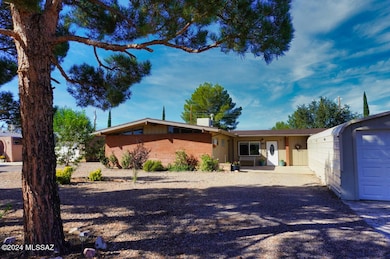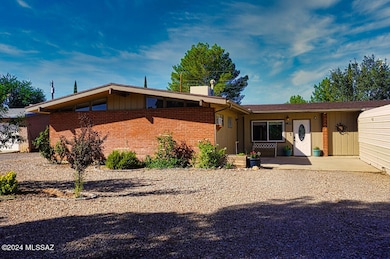323 N Flynn Jans Ct Pearce, AZ 85625
Sunsites NeighborhoodEstimated payment $1,181/month
Highlights
- Second Garage
- Mountain View
- Ranch Style House
- RV Access or Parking
- Fireplace in Primary Bedroom
- Secondary bathroom tub or shower combo
About This Home
Nice renovation with lots of good touches throughout. Large living room. Kitchen is warm and welcoming. built-in aquarium in the LR wall. 4 Bedroom plus an office! Concrete kitchen counters, built in coffee bar, Farm Sink, Samsung Glass front appliances, Large Pantry closet. Nice Laundry Rm. New whole-house water softener. Samsung washer and dryer. Gas Fireplace in the master bedroom. Recessed lighting throughout and changes colors. Wood tongue and groove ceilings in the living room and kitchen. Central AC and 2 mini splits. All new plumbing. Lots of updates to electrical including new electrical outlets and switches. work shop/garage can park 2 in tandem. Large covered back patio with Pavers. Chain link fenced back yard. TV in living room with speakers convey.
Home Details
Home Type
- Single Family
Est. Annual Taxes
- $1,179
Year Built
- Built in 1970
Lot Details
- 0.26 Acre Lot
- Lot Dimensions are 140x80
- East Facing Home
- East or West Exposure
- Chain Link Fence
- Shrub
- Landscaped with Trees
- Property is zoned Cochise - SR-8
Parking
- Garage
- Second Garage
- Tandem Garage
- Driveway
- RV Access or Parking
Home Design
- Ranch Style House
- Entry on the 1st floor
- Brick or Stone Mason
- Wood Frame Construction
- Shingle Roof
Interior Spaces
- 1,768 Sq Ft Home
- Entertainment System
- Sound System
- Ceiling Fan
- Recessed Lighting
- Gas Fireplace
- Double Pane Windows
- Window Treatments
- Living Room
- Dining Area
- Home Office
- Storage
- Mountain Views
Kitchen
- Breakfast Bar
- Gas Range
- Microwave
- Dishwasher
- Kitchen Island
- Farmhouse Sink
Flooring
- Carpet
- Laminate
- Ceramic Tile
Bedrooms and Bathrooms
- 4 Bedrooms
- Fireplace in Primary Bedroom
- Fireplace in Primary Bedroom Retreat
- Split Bedroom Floorplan
- Walk-In Closet
- 2 Full Bathrooms
- Secondary bathroom tub or shower combo
- Primary Bathroom includes a Walk-In Shower
Laundry
- Laundry Room
- Dryer
- Washer
Home Security
- Carbon Monoxide Detectors
- Fire and Smoke Detector
Accessible Home Design
- No Interior Steps
Outdoor Features
- Covered Patio or Porch
- Separate Outdoor Workshop
- Shed
Schools
- Pearce Elementary And Middle School
- Valley Union High School
Utilities
- Forced Air Heating and Cooling System
- Refrigerated and Evaporative Cooling System
- Heating System Uses Natural Gas
- Natural Gas Water Heater
- High Speed Internet
Community Details
- No Home Owners Association
- The community has rules related to covenants, conditions, and restrictions, deed restrictions
Map
Home Values in the Area
Average Home Value in this Area
Tax History
| Year | Tax Paid | Tax Assessment Tax Assessment Total Assessment is a certain percentage of the fair market value that is determined by local assessors to be the total taxable value of land and additions on the property. | Land | Improvement |
|---|---|---|---|---|
| 2025 | $1,259 | $11,533 | $800 | $10,733 |
| 2024 | $1,259 | $11,424 | $800 | $10,624 |
| 2023 | $1,179 | $9,625 | $800 | $8,825 |
| 2022 | $910 | $6,483 | $800 | $5,683 |
| 2021 | $858 | $6,421 | $800 | $5,621 |
| 2020 | $820 | $0 | $0 | $0 |
| 2019 | $780 | $0 | $0 | $0 |
| 2018 | $779 | $0 | $0 | $0 |
| 2017 | $777 | $0 | $0 | $0 |
| 2016 | $788 | $0 | $0 | $0 |
| 2015 | -- | $0 | $0 | $0 |
Property History
| Date | Event | Price | List to Sale | Price per Sq Ft | Prior Sale |
|---|---|---|---|---|---|
| 10/16/2025 10/16/25 | Price Changed | $205,000 | -6.4% | $116 / Sq Ft | |
| 09/25/2025 09/25/25 | Price Changed | $219,000 | -6.2% | $124 / Sq Ft | |
| 09/16/2025 09/16/25 | Price Changed | $233,500 | -0.6% | $132 / Sq Ft | |
| 09/05/2025 09/05/25 | Price Changed | $235,000 | -9.3% | $133 / Sq Ft | |
| 04/09/2025 04/09/25 | Price Changed | $259,000 | -10.4% | $146 / Sq Ft | |
| 12/06/2024 12/06/24 | Price Changed | $289,000 | -3.6% | $163 / Sq Ft | |
| 11/29/2024 11/29/24 | For Sale | $299,900 | 0.0% | $170 / Sq Ft | |
| 10/25/2024 10/25/24 | Off Market | $299,900 | -- | -- | |
| 10/22/2024 10/22/24 | For Sale | $299,900 | 0.0% | $170 / Sq Ft | |
| 10/22/2024 10/22/24 | Off Market | $299,900 | -- | -- | |
| 09/28/2024 09/28/24 | For Sale | $299,900 | +118.9% | $170 / Sq Ft | |
| 08/26/2021 08/26/21 | Sold | $137,000 | 0.0% | $77 / Sq Ft | View Prior Sale |
| 07/27/2021 07/27/21 | Pending | -- | -- | -- | |
| 07/26/2021 07/26/21 | For Sale | $137,000 | -- | $77 / Sq Ft |
Purchase History
| Date | Type | Sale Price | Title Company |
|---|---|---|---|
| Quit Claim Deed | -- | None Listed On Document | |
| Warranty Deed | -- | Pioneer Title |
Source: MLS of Southern Arizona
MLS Number: 22424127
APN: 114-16-084
- 325 N Flynn Jans Ct
- 1208 E Flynn Jans Ct
- 302 N Sage St
- 246 N Sage St
- Lot 2 N Ford St Unit 2
- 242 N Sage St
- 219 N Ford St
- 5XX N Frontage Rd Unit 17
- 1021 E Geneva St
- 237 N Tracy Rd
- TBD U S 191
- 1018 E Geneva St
- .78 Acre N Frontage Rd Unit 5
- 229 N Tracy Rd
- 1033 E Irene Cir
- 215 N Tracy Rd
- 1215 E Justin St
- 1029 E Geneva St Unit 26
- TBD E Geneva St Unit 12
- 1027 E Geneva St Unit 23
