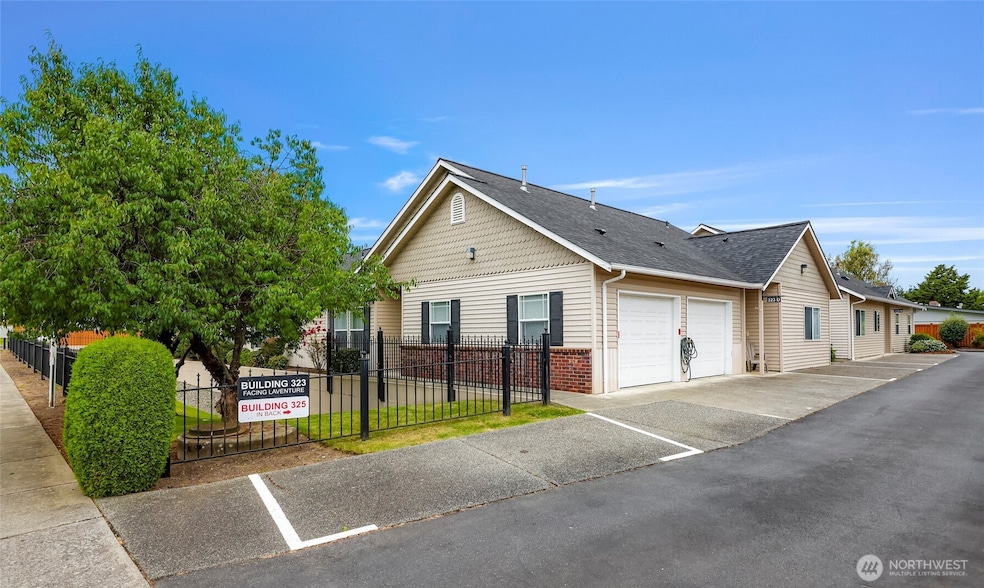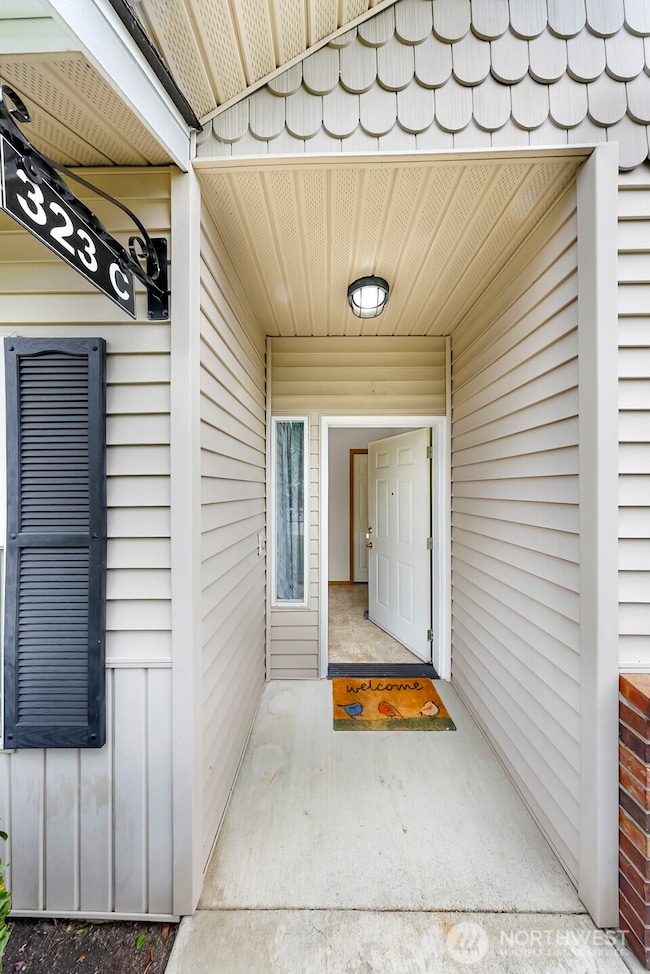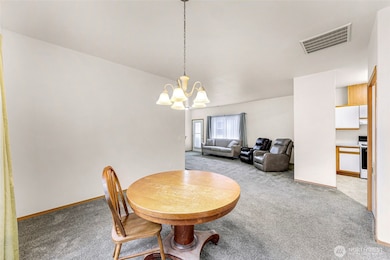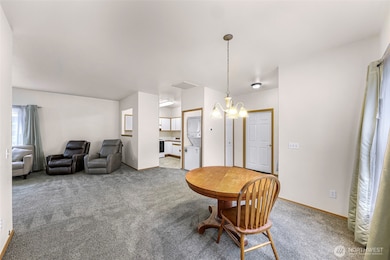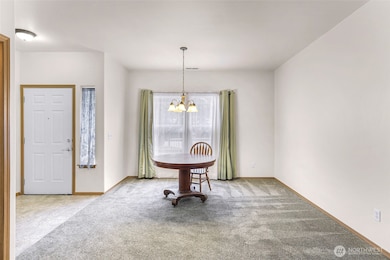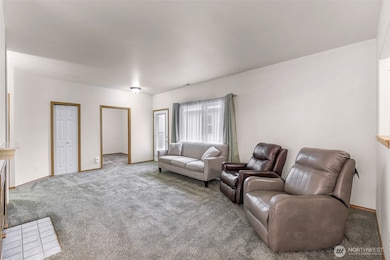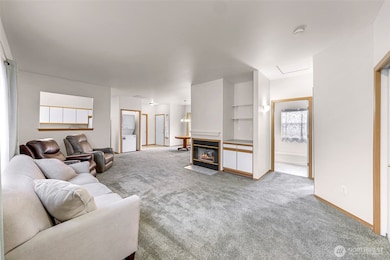323 N Laventure Rd Unit C Mount Vernon, WA 98273
Estimated payment $2,765/month
Highlights
- Active Adult
- Property is near public transit
- Ground Level Unit
- Clubhouse
- End Unit
- Balcony
About This Home
Enjoy this charming 55+ community condo that feels like a standalone home, offering privacy and space. This single-level, no-step-entry, ADA accessible, 1-bedroom, 1-bath unit with den/office that could be a guest or hobby room, and private attached 1-car garage, and additional assigned parking. The covered front entry opens to a bright, open-floor plan living area filled with natural light. Step outside to the patio with access to a private courtyard and a private community center. Conveniently located on bus line, hospitals, parks, and walkable to Haggen for groceries all for easy living. Very well-maintained home with new unit furnace in 2025, building roof insulation 2023, and new roof in 2018.
Source: Northwest Multiple Listing Service (NWMLS)
MLS#: 2389872
Property Details
Home Type
- Condominium
Est. Annual Taxes
- $3,051
Year Built
- Built in 1998
HOA Fees
- $404 Monthly HOA Fees
Parking
- 1 Car Garage
- Off-Street Parking
Home Design
- Composition Roof
- Metal Construction or Metal Frame
- Vinyl Construction Material
Interior Spaces
- 1,005 Sq Ft Home
- 1-Story Property
- Gas Fireplace
- Insulated Windows
Kitchen
- Gas Oven or Range
- Stove
- Microwave
- Dishwasher
- Disposal
Flooring
- Carpet
- Vinyl
Bedrooms and Bathrooms
- 1 Main Level Bedroom
- Bathroom on Main Level
- 1 Full Bathroom
Laundry
- Gas Dryer
- Washer
Accessible Home Design
- Accessible Full Bathroom
- Accessible Bedroom
- Central Living Area
- Accessible Approach with Ramp
- Accessible Entrance
Location
- Ground Level Unit
- Property is near public transit
- Property is near a bus stop
Utilities
- Forced Air Heating System
- Water Heater
- High Speed Internet
Additional Features
- Balcony
- End Unit
Listing and Financial Details
- Down Payment Assistance Available
- Visit Down Payment Resource Website
- Assessor Parcel Number P114302
Community Details
Overview
- Active Adult
- Association fees include common area maintenance, lawn service, road maintenance, sewer, trash, water
- 8 Units
- Kristie Minkoff Association
- Secondary HOA Phone (425) 760-5282
- Courtyard Gardens Condo
- Mount Vernon Subdivision
- Park Phone (425) 760-5282 | Manager Kristie Minkoff
Amenities
- Clubhouse
Pet Policy
- Pets Allowed with Restrictions
Map
Home Values in the Area
Average Home Value in this Area
Tax History
| Year | Tax Paid | Tax Assessment Tax Assessment Total Assessment is a certain percentage of the fair market value that is determined by local assessors to be the total taxable value of land and additions on the property. | Land | Improvement |
|---|---|---|---|---|
| 2025 | $3,051 | $329,000 | $131,300 | $197,700 |
| 2024 | $2,872 | $288,000 | $111,300 | $176,700 |
| 2023 | $2,872 | $280,600 | $103,900 | $176,700 |
| 2022 | $3,064 | $274,500 | $101,200 | $173,300 |
| 2021 | $2,448 | $261,000 | $87,500 | $173,500 |
| 2020 | $2,358 | $193,900 | $0 | $0 |
| 2019 | $1,621 | $181,600 | $0 | $0 |
| 2018 | $2,039 | $141,600 | $0 | $0 |
| 2017 | $1,740 | $137,100 | $0 | $0 |
| 2016 | $1,674 | $118,000 | $31,500 | $86,500 |
| 2015 | $1,828 | $112,400 | $30,000 | $82,400 |
| 2013 | $1,819 | $118,300 | $0 | $0 |
Property History
| Date | Event | Price | List to Sale | Price per Sq Ft | Prior Sale |
|---|---|---|---|---|---|
| 06/11/2025 06/11/25 | For Sale | $399,000 | +280.0% | $397 / Sq Ft | |
| 11/21/2012 11/21/12 | Sold | $105,000 | 0.0% | $105 / Sq Ft | View Prior Sale |
| 10/22/2012 10/22/12 | Pending | -- | -- | -- | |
| 08/07/2012 08/07/12 | For Sale | $105,000 | -- | $105 / Sq Ft |
Purchase History
| Date | Type | Sale Price | Title Company |
|---|---|---|---|
| Warranty Deed | $105,280 | Land Title & Escrow | |
| Interfamily Deed Transfer | -- | Land Title & Escrow | |
| Quit Claim Deed | -- | None Available |
Source: Northwest Multiple Listing Service (NWMLS)
MLS Number: 2389872
APN: P114302
- 325 N 21st St
- 225 N 21st St
- 308 N 23rd St
- 500 N Laventure Rd
- 204 N 23rd St
- 130 Stanford Dr
- 2310 Alison Ave
- 309 N 55th St
- 309 N 55th St Unit 26
- 2511 Stonebridge Way
- 1920 Mountain View Dr
- 701 Mountain View Dr
- 325 N 55th St
- 325 N 55th St Unit 28
- 0 N 18th St
- 720 N 17th St
- 2027 E Belair Dr
- 803 S Laventure Rd Unit B
- 1119 N Viewmont Dr
- 410 S 27th St
- 1825 E Division St
- 1011 S Laventure Rd
- 1315 N 18th St
- 1420 Broad St
- 1316 Suite C E College Way
- 1310 Suite B E College Way E Unit C
- 1725 Continental Place Unit D
- 1725 Continental Place Unit C
- 2107 N Laventure Rd
- 221 S 1st St
- 2001 Henson Rd Unit 5
- 260 E George Hopper Rd
- 1881 S Burlington Blvd
- 1660 S Walnut St
- 1704 S Burlington Blvd
- 310 Cascade Place
- 175 Pump Dr
- 623 W Stevens Rd
- 989 S Burlington Blvd
- 615 Peterson Rd
