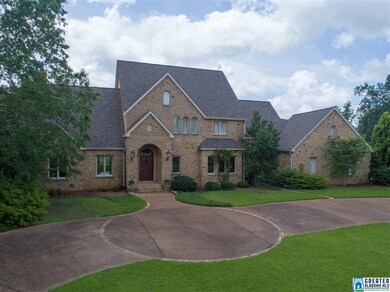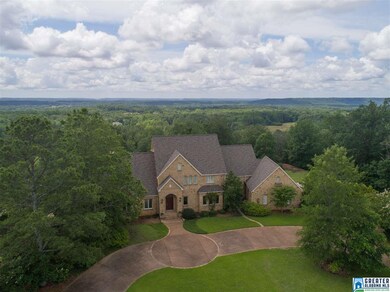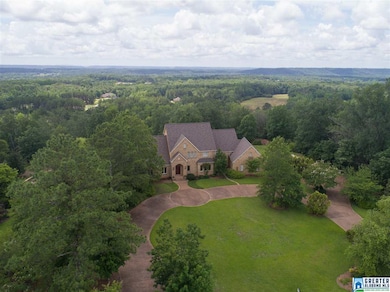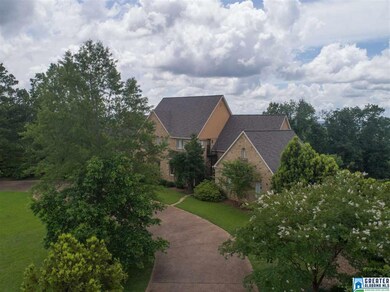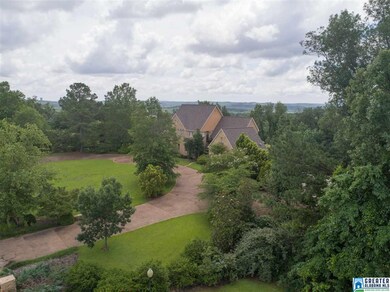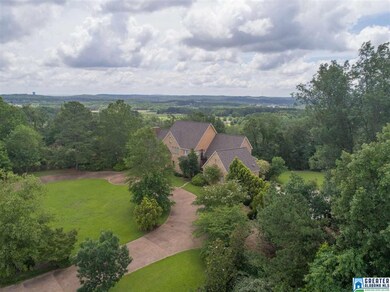
323 N Montcrest Cullman, AL 35057
Highlights
- Sitting Area In Primary Bedroom
- Great Room with Fireplace
- Attic
- Good Hope Middle School Rated 9+
- Cathedral Ceiling
- Solid Surface Countertops
About This Home
As of October 2018INSPIRED BY THE FAMILY'S LOVE FOR TRAVEL THIS FRENCH STYLE HOME IS A RECREATION OF A CHATEAU WITH ENTERTAINING IN MIND.THIS MAGICAL MERGING OF THE OWNER'S LOVE OF ART AND ARCHITECTURE IS A PERSONAL CREATION OF OPEN SPACES AND CULTIVATED GROUNDS.THE ESTATE IS A MASTERPIECE OF DESIGN AND CRAFTSMANSHIP FEATURING EUROPEAN QUARRIED STONE EXTERIOR,HANDMADE CHANDELIER,ANTIQUED RAW SAUTILLE FLOORS,CUSTOM WOODEN ARCHED DOOR,METAL COVE CEILING TRIM,WET BAR WITH BARREL VAULTED CEILING OPEN TO FAMILY GATHERING AREA.WINE CELLAR SO MUCH MORE.
Home Details
Home Type
- Single Family
Est. Annual Taxes
- $2,393
Year Built
- Built in 2002
Lot Details
- 4.5 Acre Lot
Parking
- 4 Car Attached Garage
- Basement Garage
- Garage on Main Level
- Rear-Facing Garage
- Circular Driveway
- Off-Street Parking
Interior Spaces
- 2-Story Property
- Smooth Ceilings
- Cathedral Ceiling
- Recessed Lighting
- Wood Burning Fireplace
- Stone Fireplace
- Brick Fireplace
- Gas Fireplace
- French Doors
- Great Room with Fireplace
- 3 Fireplaces
- Dining Room
- Den with Fireplace
- Attic
Kitchen
- Stove
- Dishwasher
- Kitchen Island
- Solid Surface Countertops
Flooring
- Carpet
- Tile
Bedrooms and Bathrooms
- 5 Bedrooms
- Sitting Area In Primary Bedroom
- Primary Bedroom on Main
- Split Bedroom Floorplan
- Walk-In Closet
- Split Vanities
- Garden Bath
- Separate Shower
- Linen Closet In Bathroom
Laundry
- Laundry Room
- Laundry on main level
- Washer and Electric Dryer Hookup
Basement
- Basement Fills Entire Space Under The House
- Natural lighting in basement
Outdoor Features
- Covered Patio or Porch
- Outdoor Fireplace
Utilities
- Central Heating and Cooling System
- Underground Utilities
- Electric Water Heater
- Septic Tank
Listing and Financial Details
- Assessor Parcel Number 22-03-05-0-001-012.019
Ownership History
Purchase Details
Home Financials for this Owner
Home Financials are based on the most recent Mortgage that was taken out on this home.Similar Homes in the area
Home Values in the Area
Average Home Value in this Area
Purchase History
| Date | Type | Sale Price | Title Company |
|---|---|---|---|
| Warranty Deed | $350,000 | Jackson & Williams |
Mortgage History
| Date | Status | Loan Amount | Loan Type |
|---|---|---|---|
| Open | $250,000 | New Conventional |
Property History
| Date | Event | Price | Change | Sq Ft Price |
|---|---|---|---|---|
| 10/23/2018 10/23/18 | Sold | $550,000 | 0.0% | $92 / Sq Ft |
| 10/23/2018 10/23/18 | Sold | $550,000 | -8.2% | $73 / Sq Ft |
| 10/23/2018 10/23/18 | Pending | -- | -- | -- |
| 10/23/2018 10/23/18 | For Sale | $599,000 | -20.1% | $80 / Sq Ft |
| 09/23/2018 09/23/18 | Pending | -- | -- | -- |
| 06/02/2017 06/02/17 | For Sale | $750,000 | -- | $125 / Sq Ft |
Tax History Compared to Growth
Tax History
| Year | Tax Paid | Tax Assessment Tax Assessment Total Assessment is a certain percentage of the fair market value that is determined by local assessors to be the total taxable value of land and additions on the property. | Land | Improvement |
|---|---|---|---|---|
| 2024 | $2,141 | $88,160 | $0 | $0 |
| 2023 | $2,141 | $88,240 | $0 | $0 |
| 2022 | $1,952 | $80,460 | $0 | $0 |
| 2021 | $1,644 | $67,880 | $0 | $0 |
| 2020 | $1,605 | $66,300 | $0 | $0 |
| 2019 | $2,040 | $62,500 | $0 | $0 |
| 2018 | $2,117 | $69,740 | $0 | $0 |
| 2017 | $2,390 | $78,560 | $0 | $0 |
| 2016 | $2,390 | $78,560 | $0 | $0 |
| 2014 | $2,164 | $71,260 | $0 | $0 |
Agents Affiliated with this Home
-
Terri McGriff-Waldrop

Seller's Agent in 2018
Terri McGriff-Waldrop
ERA Waldrop Real Estate
(256) 737-9738
150 Total Sales
Map
Source: Greater Alabama MLS
MLS Number: 832214
APN: 22-03-05-0-001-012.019
- LOT 10 N Montcrest
- 0 S Montcrest Unit 522527
- LOT 71 S Montcrest
- LOT 68 S Montcrest
- 61 Clarendon Rd
- 0 Reid Rd
- 1940 Day Gap Rd
- 2030 Day Gap Rd
- 1141 Reid Rd
- 1091 Day Gap Rd
- 2445 County Road 437
- 159 Williams Rd
- 282 Stewart Rd
- 361 Allred Rd
- 30 Saint Sebastian Ln
- RC Holland Plan at Mize Meadows
- RC Camden Plan at Mize Meadows
- RC Cooper Plan at Mize Meadows
- RC Chelsey Plan at Mize Meadows
- RC Mitchell Plan at Mize Meadows

