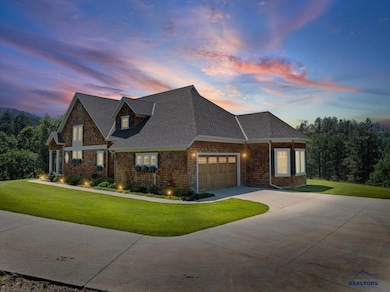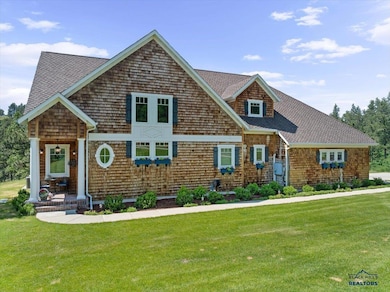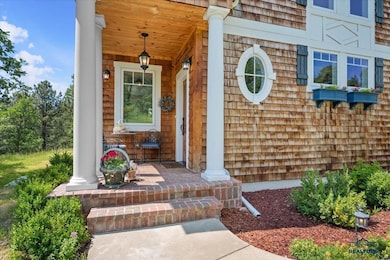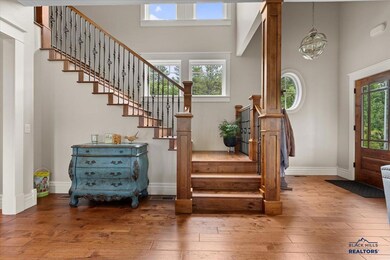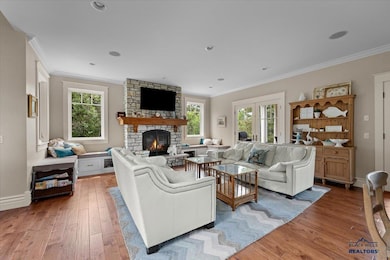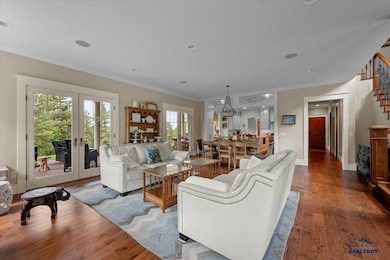323 Pine Cone Ave Spearfish, SD 57783
Estimated payment $8,433/month
Highlights
- Views of Trees
- Ranch Style House
- Breakfast Area or Nook
- Wooded Lot
- Wood Flooring
- 2 Car Attached Garage
About This Home
Welcome to 323 Pine Cone Ave. located in beautiful Spearfish, SD in the ever desired Mountain Plains II Subdivision. A Nantucket-inspired retreat nestled on 3.49 peaceful acres. This stunning cedar shake home with crisp white trim exudes charm and elegance. Inside, you’ll find high-end finishes throughout, including hardwood floors, crown molding, and soaring ceilings. The main level features a spacious master suite with a walk-in closet and an opulent shower that's sure to catch your gaze. Feast your eyes on the gourmet kitchen with luxurious appliances and a built-in breakfast nook, perfect for enjoying your morning coffee with a view of all the Black Hills has to offer. The fireplace makes for the perfect place to gather and with an open floor plan this is the ideal home for entertaining guests. The main floor also hosts an office/den, a half bath, and main floor laundry. Upstairs offers four large bedrooms and two full bathrooms, allowing plenty of room for everyone to have their own space and comfort. The finished basement adds two more bedrooms, and a full bathroom. Unwind in your own personal sauna, a serene, spa-like escape right at home, perfect for melting away stress and rejuvenating after a long day. Enjoy modern comforts like an on-demand water heater and energy-efficient foam block foundation. Entertain or relax on the large covered brick patio surrounded by nature’s beauty. This exceptional home blends luxury, comfort, and style in one perfect package. Call to schedule a private tour today!
Home Details
Home Type
- Single Family
Est. Annual Taxes
- $6,082
Year Built
- Built in 2013
Lot Details
- 3.49 Acre Lot
- Sprinkler System
- Wooded Lot
Property Views
- Trees
- Hills
Home Design
- Ranch Style House
- Block Foundation
- Composition Roof
- Wood Siding
Interior Spaces
- 4,800 Sq Ft Home
- Crown Molding
- Gas Fireplace
- Window Treatments
- Fire and Smoke Detector
- Laundry on main level
- Basement
Kitchen
- Breakfast Area or Nook
- Gas Oven or Range
- Microwave
- Dishwasher
- Disposal
Flooring
- Wood
- Tile
Bedrooms and Bathrooms
- 7 Bedrooms
- En-Suite Bathroom
- Walk-In Closet
- Bathtub with Shower
- Shower Only
Parking
- 2 Car Attached Garage
- Garage Door Opener
Outdoor Features
- Patio
Utilities
- Forced Air Heating and Cooling System
- Humidifier
- Heating System Uses Gas
- Water Softener is Owned
- Septic System
Community Details
- Association fees include road maintenance, water
- Mountain Plains 2 Subd Subdivision
Map
Home Values in the Area
Average Home Value in this Area
Tax History
| Year | Tax Paid | Tax Assessment Tax Assessment Total Assessment is a certain percentage of the fair market value that is determined by local assessors to be the total taxable value of land and additions on the property. | Land | Improvement |
|---|---|---|---|---|
| 2025 | $6,082 | $669,540 | $117,450 | $552,090 |
| 2024 | $6,082 | $647,730 | $112,450 | $535,280 |
| 2023 | $5,842 | $573,330 | $74,960 | $498,370 |
| 2022 | $5,262 | $473,370 | $74,960 | $398,410 |
| 2021 | $4,840 | $473,370 | $0 | $0 |
| 2019 | $4,729 | $406,970 | $74,960 | $332,010 |
| 2018 | $4,732 | $402,690 | $0 | $0 |
| 2017 | $5,549 | $402,690 | $0 | $0 |
| 2016 | $3,102 | $402,690 | $0 | $0 |
| 2015 | $3,102 | $357,890 | $0 | $0 |
| 2014 | $3,125 | $182,570 | $0 | $0 |
| 2013 | -- | $74,960 | $0 | $0 |
Property History
| Date | Event | Price | Change | Sq Ft Price |
|---|---|---|---|---|
| 07/10/2025 07/10/25 | For Sale | $1,495,000 | -- | $311 / Sq Ft |
Purchase History
| Date | Type | Sale Price | Title Company |
|---|---|---|---|
| Warranty Deed | -- | -- |
Source: Black Hills Association of REALTORS®
MLS Number: 174679
APN: 20650-00602-229-03
- 253 Pine Cone Ave
- 332 Nob Hill Rd
- 378 Oak Ridge Rd
- 426 Lone Elk Rd
- 332 Other Unit Nob Hill Road
- Lot 18, Blk 2 N Oak Dr
- Lot 17, Blk 2 N Oak Dr
- Lot 15, Blk 2 N Oak Dr
- Lot 14, Blk 2 N Oak Dr
- Lot 13, Blk 2 N Oak Dr
- Lot 10, Blk 2 N Oak Dr
- 496 Fish Hatchery Loop
- 133 Pine Cone Ave
- Lot 9 Luke Ct
- Lot 18 Russell St Unit Lot 18 Block 12
- Lot 18 Russell St
- TBD Other Unit Oliver Street
- 8 Other Unit Lourie Lane
- TBD Tanager Ct
- TBD Centennial Rd

