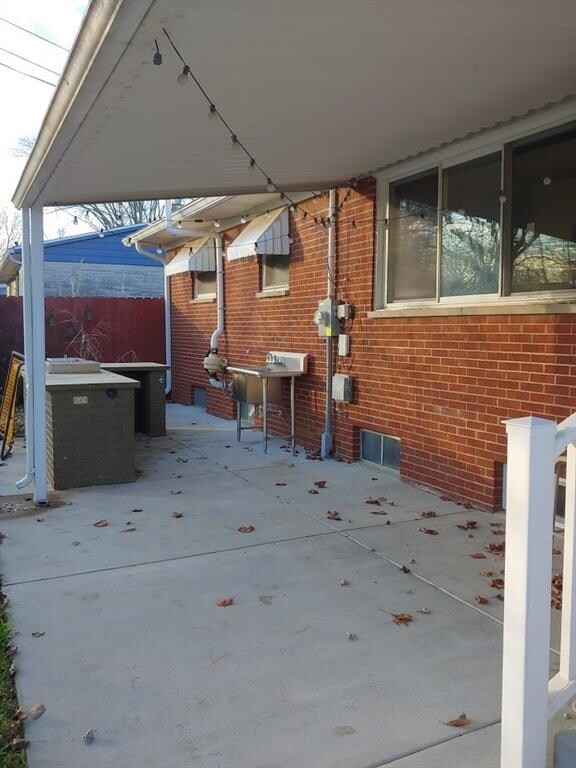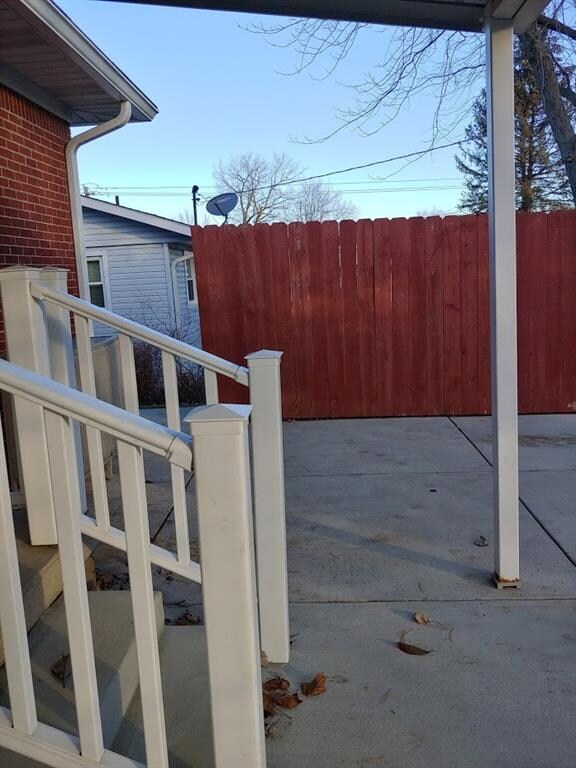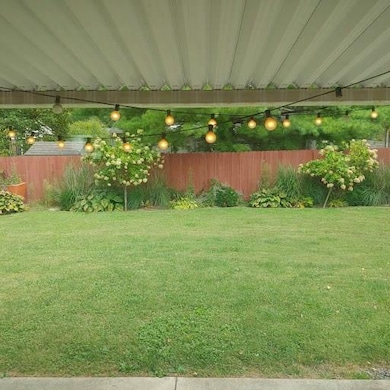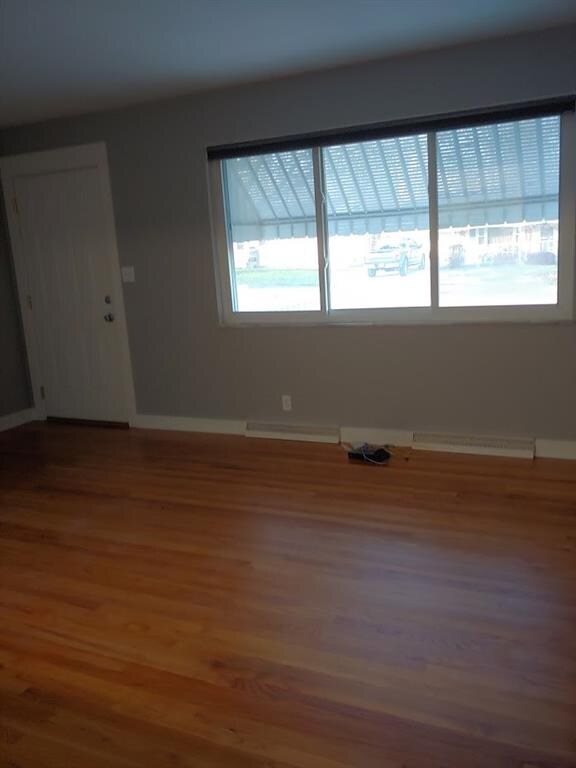
323 Redbud Ln Greencastle, IN 46135
Highlights
- Ranch Style House
- 1 Car Attached Garage
- Woodwork
- Wood Flooring
- Built-in Bookshelves
- Forced Air Heating and Cooling System
About This Home
As of December 2019Updated brick ranch with full basement on quiet street. Main level with 3 bedrooms, full bath with new tile on tub surround and flooring, large living room with built-in bookshelves. Eat in kitchen with all appliances. Newly refinished Hardwood floors. All walls & woodwork newly painted. Full basement with finished great room and full bath featuring a walk-in shower with overhead & side showerheads. Unfinished portion of basement with laundry area and storage shelving in abundance. New furnace & air conditioning, 200 amp service, dishwasher, kitchen & hall lighting, stairway carpet, washer all new in 2019. Water softener, garbage disposal new in last 3 years. Outdoor kitchen with 2 grills and sink on large patio.
Last Agent to Sell the Property
George Schneider
F.C. Tucker Advantage, REALTOR License #RB14033998 Listed on: 12/04/2019
Co-Listed By
Susan Schneider
F.C. Tucker Advantage, REALTOR License #RB14033999
Last Buyer's Agent
James Knoebel
F.C. Tucker Advantage, REALTOR License #RB14035122
Home Details
Home Type
- Single Family
Est. Annual Taxes
- $876
Year Built
- Built in 1960
Lot Details
- 8,751 Sq Ft Lot
- Partially Fenced Property
Parking
- 1 Car Attached Garage
- Driveway
Home Design
- Ranch Style House
- Brick Exterior Construction
- Block Foundation
Interior Spaces
- 2,160 Sq Ft Home
- Built-in Bookshelves
- Woodwork
- Vinyl Clad Windows
- Combination Kitchen and Dining Room
- Wood Flooring
- Attic Access Panel
- Fire and Smoke Detector
Kitchen
- Oven
- Gas Cooktop
- Microwave
- Dishwasher
- Disposal
Bedrooms and Bathrooms
- 3 Bedrooms
Laundry
- Dryer
- Washer
Finished Basement
- Partial Basement
- Laundry in Basement
Utilities
- Forced Air Heating and Cooling System
- Heating System Uses Gas
- Gas Water Heater
Community Details
- Arlington Heights Subdivision
Listing and Financial Details
- Assessor Parcel Number 670916404015000008
Ownership History
Purchase Details
Home Financials for this Owner
Home Financials are based on the most recent Mortgage that was taken out on this home.Purchase Details
Home Financials for this Owner
Home Financials are based on the most recent Mortgage that was taken out on this home.Purchase Details
Purchase Details
Home Financials for this Owner
Home Financials are based on the most recent Mortgage that was taken out on this home.Similar Homes in Greencastle, IN
Home Values in the Area
Average Home Value in this Area
Purchase History
| Date | Type | Sale Price | Title Company |
|---|---|---|---|
| Warranty Deed | -- | None Available | |
| Quit Claim Deed | -- | None Available | |
| Quit Claim Deed | -- | None Available | |
| Warranty Deed | -- | None Available |
Mortgage History
| Date | Status | Loan Amount | Loan Type |
|---|---|---|---|
| Open | $147,474 | New Conventional | |
| Previous Owner | $100,000 | Stand Alone Refi Refinance Of Original Loan | |
| Previous Owner | $64,100 | New Conventional | |
| Previous Owner | $64,000 | New Conventional | |
| Previous Owner | $85,500 | New Conventional |
Property History
| Date | Event | Price | Change | Sq Ft Price |
|---|---|---|---|---|
| 12/31/2019 12/31/19 | Sold | $146,000 | -1.2% | $68 / Sq Ft |
| 12/10/2019 12/10/19 | Pending | -- | -- | -- |
| 12/04/2019 12/04/19 | For Sale | $147,800 | +18.2% | $68 / Sq Ft |
| 06/06/2016 06/06/16 | Sold | $125,000 | 0.0% | $58 / Sq Ft |
| 06/02/2016 06/02/16 | Price Changed | $125,000 | +4.2% | $58 / Sq Ft |
| 06/01/2016 06/01/16 | Pending | -- | -- | -- |
| 06/01/2016 06/01/16 | For Sale | $120,000 | +20.0% | $56 / Sq Ft |
| 06/04/2012 06/04/12 | Sold | $100,000 | 0.0% | $46 / Sq Ft |
| 03/14/2012 03/14/12 | Pending | -- | -- | -- |
| 03/05/2012 03/05/12 | For Sale | $100,000 | -- | $46 / Sq Ft |
Tax History Compared to Growth
Tax History
| Year | Tax Paid | Tax Assessment Tax Assessment Total Assessment is a certain percentage of the fair market value that is determined by local assessors to be the total taxable value of land and additions on the property. | Land | Improvement |
|---|---|---|---|---|
| 2024 | $1,675 | $167,500 | $16,600 | $150,900 |
| 2023 | $1,452 | $145,200 | $14,400 | $130,800 |
| 2022 | $1,441 | $144,100 | $14,400 | $129,700 |
| 2021 | $1,327 | $132,700 | $14,400 | $118,300 |
| 2020 | $1,359 | $135,900 | $14,400 | $121,500 |
| 2019 | $919 | $103,200 | $14,400 | $88,800 |
| 2018 | $876 | $103,200 | $14,400 | $88,800 |
| 2017 | $691 | $99,100 | $14,400 | $84,700 |
| 2016 | $678 | $99,800 | $14,400 | $85,400 |
| 2014 | $633 | $96,800 | $14,400 | $82,400 |
| 2013 | $633 | $100,500 | $14,400 | $86,100 |
Agents Affiliated with this Home
-
G
Seller's Agent in 2019
George Schneider
F.C. Tucker Advantage, REALTOR
-
S
Seller Co-Listing Agent in 2019
Susan Schneider
F.C. Tucker Advantage, REALTOR
-
J
Buyer's Agent in 2019
James Knoebel
F.C. Tucker Advantage, REALTOR
-

Seller's Agent in 2016
Eric Wolfe
Prime Real Estate ERA Powered
(812) 605-0475
354 in this area
765 Total Sales
-

Seller's Agent in 2012
Laura Vermillion
Carpenter, REALTORS®
(317) 696-3068
3 in this area
105 Total Sales
Map
Source: MIBOR Broker Listing Cooperative®
MLS Number: MBR21684510
APN: 67-09-16-404-015.000-008
- 705 Terrace Ln
- 817 Shadowlawn Ave
- 621 Crescent Dr
- 725 E Washington St
- 228 Hillsdale Ave
- 4 Kentwood Dr
- 403 N College Ave
- 533 Anderson St
- 111 S Spring St Unit 106
- 941 Deer Field Ct
- 9 E Liberty St
- 1000 Meadow Ln
- 1003 Meadow Ln
- 1002 Meadow Ln
- 1004 Avenue D St
- 205 N Jackson St
- 0 U S 231 Unit MBR22044030
- 201 W Columbia St
- 1039 Avenue D St
- 476 Glenview Dr






