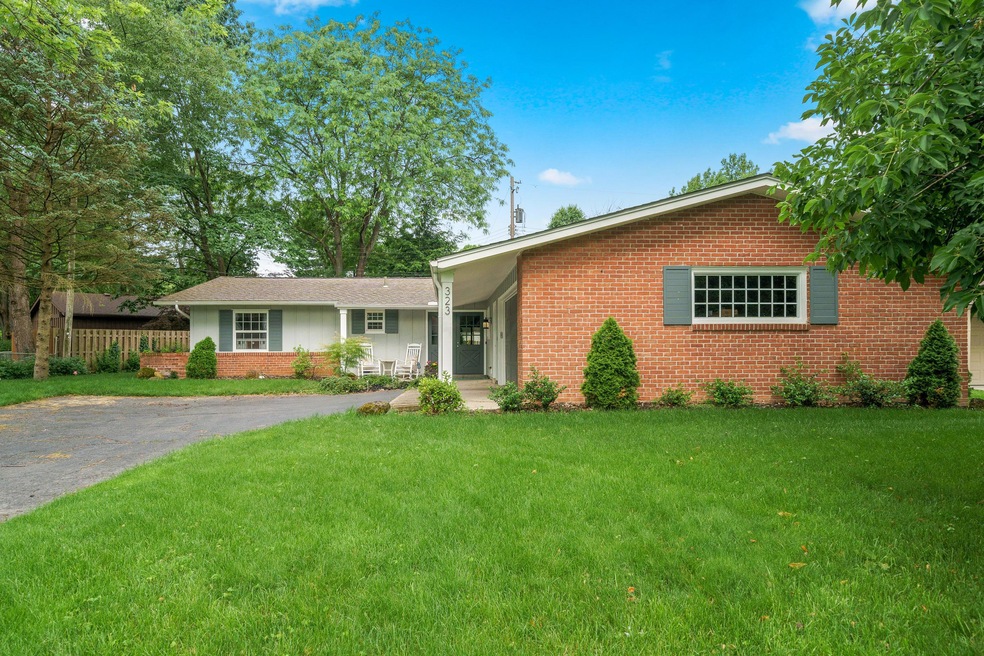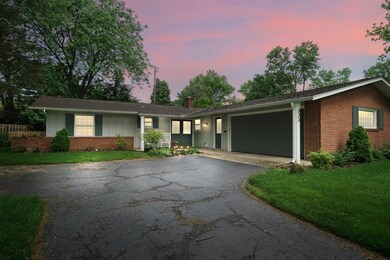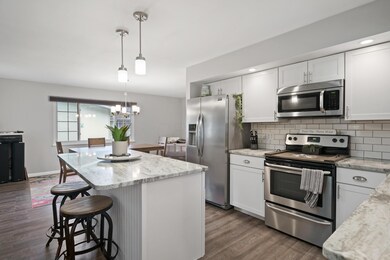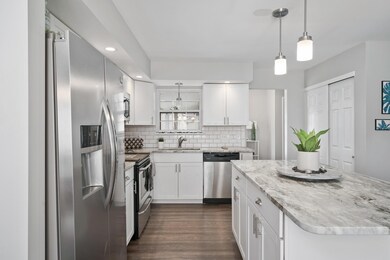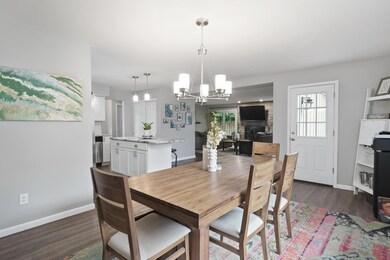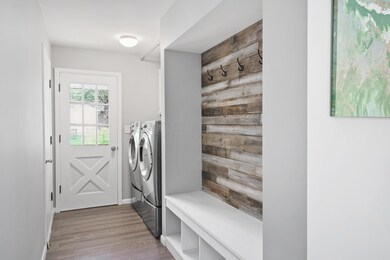
323 Rivers End Rd Columbus, OH 43230
Gahanna-Havens Corners NeighborhoodHighlights
- Ranch Style House
- No HOA
- 2 Car Attached Garage
- Gahanna East Middle School Rated A-
- Fenced Yard
- Park
About This Home
As of June 2019**MULTIPLE OFFERS RECEIVED**See A2A
Charming Ranch home in Gramercy Park Estates! Completely remodeled in 2017, Top of the line updates in every room! Shiplap laundry area mud room with cabinets, Open concept kitchen with tons of natural light, oversized dinig area, White granite counters, subway tile backsplash,hardwood flooring throughout main area, carpet in bedrooms, TWO full baths, Wood burning fireplace in Living area, sliding glass doors off Living Room lead to fully enclosed fenced in backyard with great features, low maintenance yard work and also perfectly set up for adding a garden area, playset, bonfire pit etc . Covered outdoor patio also features a built in fireplace-smoke and grill pit perfect for entertaining in any weather! Fantastic home was well cared for and it sho
Last Agent to Sell the Property
Coldwell Banker Realty License #2010000193 Listed on: 06/04/2019

Last Buyer's Agent
Angela Holloway-Williams
Coldwell Banker Realty License #2003009119

Home Details
Home Type
- Single Family
Est. Annual Taxes
- $4,270
Year Built
- Built in 1961
Lot Details
- 10,019 Sq Ft Lot
- Fenced Yard
- Fenced
Parking
- 2 Car Attached Garage
- Heated Garage
- Side or Rear Entrance to Parking
- On-Street Parking
Home Design
- Ranch Style House
- Cluster Home
- Brick Exterior Construction
- Block Foundation
- Wood Siding
- Vinyl Siding
Interior Spaces
- 1,857 Sq Ft Home
- Wood Burning Fireplace
- Gas Log Fireplace
- Insulated Windows
- Carpet
- Home Security System
- Laundry on main level
Kitchen
- Electric Range
- Microwave
- Dishwasher
Bedrooms and Bathrooms
- 3 Main Level Bedrooms
- 2 Full Bathrooms
Utilities
- Central Air
- Heating System Uses Gas
- Gas Water Heater
Additional Features
- Handicap Accessible
- Green Energy Flooring
Listing and Financial Details
- Home warranty included in the sale of the property
- Assessor Parcel Number 025-000664
Community Details
Overview
- No Home Owners Association
Recreation
- Park
- Bike Trail
Ownership History
Purchase Details
Home Financials for this Owner
Home Financials are based on the most recent Mortgage that was taken out on this home.Purchase Details
Home Financials for this Owner
Home Financials are based on the most recent Mortgage that was taken out on this home.Purchase Details
Home Financials for this Owner
Home Financials are based on the most recent Mortgage that was taken out on this home.Purchase Details
Purchase Details
Similar Homes in Columbus, OH
Home Values in the Area
Average Home Value in this Area
Purchase History
| Date | Type | Sale Price | Title Company |
|---|---|---|---|
| Warranty Deed | $247,000 | Associates Title Inc | |
| Survivorship Deed | $222,000 | Northwest Title Box | |
| Warranty Deed | $103,500 | Talon Title P | |
| Certificate Of Transfer | -- | None Available | |
| Deed | -- | -- |
Mortgage History
| Date | Status | Loan Amount | Loan Type |
|---|---|---|---|
| Previous Owner | $200,273 | New Conventional | |
| Previous Owner | $101,597 | FHA |
Property History
| Date | Event | Price | Change | Sq Ft Price |
|---|---|---|---|---|
| 03/31/2025 03/31/25 | Off Market | $222,525 | -- | -- |
| 03/27/2025 03/27/25 | Off Market | $222,525 | -- | -- |
| 06/28/2019 06/28/19 | Sold | $247,000 | 0.0% | $133 / Sq Ft |
| 06/06/2019 06/06/19 | Pending | -- | -- | -- |
| 06/06/2019 06/06/19 | Price Changed | $247,000 | +5.6% | $133 / Sq Ft |
| 06/04/2019 06/04/19 | For Sale | $234,000 | +5.2% | $126 / Sq Ft |
| 11/28/2017 11/28/17 | Sold | $222,525 | -3.2% | $128 / Sq Ft |
| 10/29/2017 10/29/17 | Pending | -- | -- | -- |
| 10/12/2017 10/12/17 | For Sale | $229,900 | +122.1% | $133 / Sq Ft |
| 10/23/2013 10/23/13 | Sold | $103,500 | -9.9% | $60 / Sq Ft |
| 09/23/2013 09/23/13 | Pending | -- | -- | -- |
| 08/12/2013 08/12/13 | For Sale | $114,900 | -- | $66 / Sq Ft |
Tax History Compared to Growth
Tax History
| Year | Tax Paid | Tax Assessment Tax Assessment Total Assessment is a certain percentage of the fair market value that is determined by local assessors to be the total taxable value of land and additions on the property. | Land | Improvement |
|---|---|---|---|---|
| 2024 | $6,882 | $112,010 | $28,810 | $83,200 |
| 2023 | $6,799 | $112,000 | $28,805 | $83,195 |
| 2022 | $5,487 | $72,000 | $14,250 | $57,750 |
| 2021 | $5,634 | $72,000 | $14,250 | $57,750 |
| 2020 | $5,419 | $72,000 | $14,250 | $57,750 |
| 2019 | $4,301 | $59,930 | $11,870 | $48,060 |
| 2018 | $3,969 | $59,930 | $11,870 | $48,060 |
| 2017 | $3,604 | $52,510 | $11,870 | $40,640 |
| 2016 | $3,664 | $48,620 | $15,510 | $33,110 |
| 2015 | $3,667 | $48,620 | $15,510 | $33,110 |
| 2014 | $3,589 | $48,620 | $15,510 | $33,110 |
| 2013 | $1,708 | $47,880 | $14,770 | $33,110 |
Agents Affiliated with this Home
-
Lauren Swieterman

Seller's Agent in 2019
Lauren Swieterman
Coldwell Banker Realty
(614) 352-0723
44 Total Sales
-
A
Buyer's Agent in 2019
Angela Holloway-Williams
Coldwell Banker Realty
-
A
Buyer's Agent in 2019
Angela Holloway
Keller Williams Greater Ohio
-
A
Buyer's Agent in 2019
Angela Holloway- Williams
RE/MAX
-
R
Seller's Agent in 2017
Robert Matney
Berkshire Hathaway HS Pro Rlty
-
B
Seller's Agent in 2013
Beverly Adler
CR Inactive Office
Map
Source: Columbus and Central Ohio Regional MLS
MLS Number: 219019506
APN: 025-000664
- 303 Rocky Fork Dr N
- 167 Douglas Dr
- 198 Gary Lee Dr
- 144 Flint Ridge Dr
- 122 Clark St
- 372 Depauw Ct
- 478 Three Oaks Ct Unit 478
- 305 Caro Ln
- 206 Lintner St
- 228 Mill St
- 714 Schyler Ct
- 680 Jonsol Ct
- 745 Fleetrun Ave
- 390 Dunbarton Rd
- 108 Eton Ct
- 311 N Hamilton Rd
- 457 Shady Spring Dr
- 308 Lyncroft Ct
- 381 Helmbright Dr
- 338 Rita Ct
