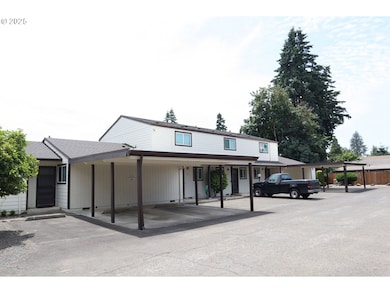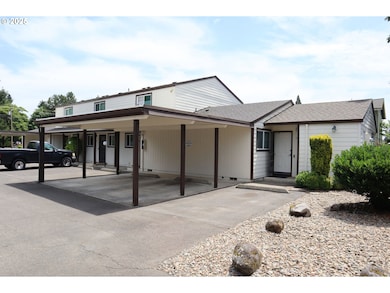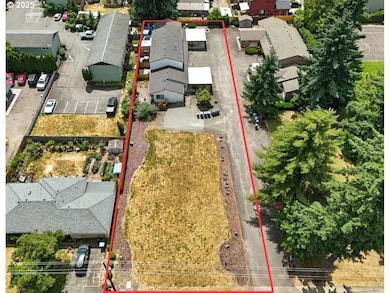Estimated payment $8,964/month
Highlights
- 0.59 Acre Lot
- Storage
- Baseboard Heating
- Corner Lot
- Landscaped
- 2-minute walk to Locust Street Park
About This Home
Outstanding investment opportunity with this pride-of-ownership 5-unit multifamily property, offering a strong mix of tenant-friendly features and recent upgrades. The building includes two 2-bedroom, 1-bath single-story units and three 2-bedroom, 1.5-bath townhouse units, all with spacious layouts, washer/dryer hookups, and private fenced backyards. Major updates include a new roof (2014), new siding and exterior paint (2015), newer carpet throughout, and updated appliances in select units. Each unit also includes its own exterior storage unit, adding even more value and convenience for residents. The property features 12 off-street parking spaces, including 4 covered spots, and has been well-maintained, ideal for both seasoned investors and first-time multifamily buyers. Close to schools, with a City Park next door and only 4 blocks to downtown Canby. What more could your tenants ask for? Per City of Canby, additional open space on property providing room for building up to 7 more units based on design. Please check with the City. Please do not disturb the many long-term tenants. Offers written subject to interior inspection. A solid, turnkey asset in excellent condition—ready to generate income from day one.
Property Details
Home Type
- Multi-Family
Est. Annual Taxes
- $6,091
Year Built
- Built in 1979 | Remodeled
Lot Details
- 0.59 Acre Lot
- Landscaped
- Corner Lot
- Level Lot
Home Design
- Composition Roof
- Concrete Perimeter Foundation
Interior Spaces
- 25,700 Sq Ft Home
- 2-Story Property
- Storage
- Crawl Space
Bedrooms and Bathrooms
- 10 Bedrooms
- 8 Bathrooms
Parking
- 12 Parking Spaces
- Carport
- Paved Parking
Schools
- Lee Elementary School
- Baker Prairie Middle School
- Canby High School
Utilities
- No Cooling
- Baseboard Heating
- Electric Water Heater
Listing and Financial Details
- Assessor Parcel Number 00796115
Community Details
Overview
- 5 Units
Building Details
- Operating Expense $19,976
- Gross Income $73,333
- Net Operating Income $53,357
Map
Home Values in the Area
Average Home Value in this Area
Property History
| Date | Event | Price | List to Sale | Price per Sq Ft |
|---|---|---|---|---|
| 06/20/2025 06/20/25 | For Sale | $1,595,000 | 0.0% | $62 / Sq Ft |
| 06/14/2025 06/14/25 | Off Market | $1,595,000 | -- | -- |
| 06/09/2025 06/09/25 | For Sale | $1,595,000 | -- | $62 / Sq Ft |
Source: Regional Multiple Listing Service (RMLS)
MLS Number: 194314710
APN: 31E33DC03300
- 486 S Knott St
- 257 SE 3rd Ave
- 494 S Knott St
- 248 SE Township Rd
- 385 SE Township Rd
- 620 SE 2nd Ave Unit 11
- 620 SE 2nd Ave Unit 42
- 620 SE 2nd Ave
- 620 SE 2nd Ave Unit 12
- 595 SE 2nd Ave
- 574 S Ivy St
- 835 SE 1st Ave Unit 36
- 835 SE 1st Ave Unit 12
- 835 SE 1st Ave Unit 64
- 835 SE 1st Ave Unit 10
- 835 SE 1st Ave Unit 15
- 835 SE 1st Ave Unit 14
- 1111 SE 3rd Ave Unit 74
- 387 SE 7th Ave
- 481 S Holly St
- 250 S Locust St
- 287 SW 3rd Ave
- 111 NW 2nd Ave
- 847 NW 1st Ave
- 1203 NE Territorial Rd
- 2040 N Redwood St
- 29697 SW Rose Ln
- 29252 SW Tami Loop
- 6600 SW Wilsonville Rd
- 29700 SW Courtside Dr Unit 43
- 30050 SW Town Center Loop W
- 7875 SW Vlahos Dr
- 31020 SW Boones Ferry Rd
- 30480 SW Boones Ferry Rd
- 8750 SW Ash Meadows Rd
- 29796 SW Montebello Dr
- 8890 SW Ash Meadows Cir
- 30125 SW Brown Rd
- 14305 S Mueller Rd Unit Mueller
- 25800 SW Canyon Creek Rd







