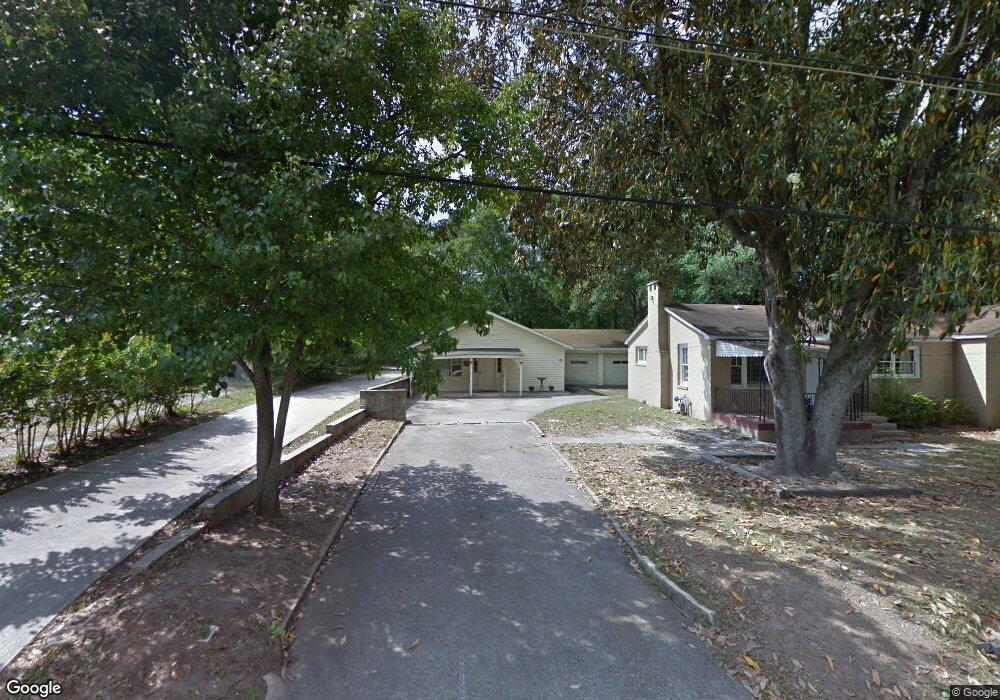323 Sally Dr Augusta, GA 30907
Estimated Value: $76,000 - $97,000
2
Beds
1
Bath
1,000
Sq Ft
$87/Sq Ft
Est. Value
About This Home
This home is located at 323 Sally Dr, Augusta, GA 30907 and is currently estimated at $86,545, approximately $86 per square foot. 323 Sally Dr is a home located in Columbia County with nearby schools including Stevens Creek Elementary School, Stallings Island Middle School, and Lakeside High School.
Ownership History
Date
Name
Owned For
Owner Type
Purchase Details
Closed on
May 1, 2025
Sold by
Dahl Smith Julie L
Bought by
Ljab Llc
Current Estimated Value
Purchase Details
Closed on
Apr 28, 2011
Sold by
Smith Fornum Joseph
Bought by
Dahl Smith Julie L
Home Financials for this Owner
Home Financials are based on the most recent Mortgage that was taken out on this home.
Original Mortgage
$100,000
Interest Rate
4.83%
Mortgage Type
New Conventional
Create a Home Valuation Report for This Property
The Home Valuation Report is an in-depth analysis detailing your home's value as well as a comparison with similar homes in the area
Home Values in the Area
Average Home Value in this Area
Purchase History
| Date | Buyer | Sale Price | Title Company |
|---|---|---|---|
| Ljab Llc | $75,000 | -- | |
| Dahl Smith Julie L | -- | -- |
Source: Public Records
Mortgage History
| Date | Status | Borrower | Loan Amount |
|---|---|---|---|
| Previous Owner | Dahl Smith Julie L | $100,000 |
Source: Public Records
Tax History
| Year | Tax Paid | Tax Assessment Tax Assessment Total Assessment is a certain percentage of the fair market value that is determined by local assessors to be the total taxable value of land and additions on the property. | Land | Improvement |
|---|---|---|---|---|
| 2025 | $710 | $29,799 | $13,604 | $16,195 |
| 2024 | $1,406 | $56,290 | $13,604 | $42,686 |
| 2023 | $1,406 | $56,016 | $13,404 | $42,612 |
| 2022 | $1,161 | $44,697 | $11,104 | $33,593 |
| 2021 | $1,126 | $41,429 | $8,504 | $32,925 |
| 2020 | $1,157 | $41,698 | $8,504 | $33,194 |
| 2019 | $1,089 | $39,245 | $8,004 | $31,241 |
| 2018 | $1,073 | $38,559 | $8,004 | $30,555 |
| 2017 | $1,089 | $38,977 | $8,004 | $30,973 |
| 2016 | $999 | $37,075 | $7,280 | $29,795 |
| 2015 | $1,040 | $38,529 | $7,980 | $30,549 |
| 2014 | $1,033 | $37,804 | $7,980 | $29,824 |
Source: Public Records
Map
Nearby Homes
- 321 Sally Dr
- 320 Furys Ferry Rd
- 204 &205 Angela Dr
- 3658 Marlboro St
- 414 Parliament Rd
- 863 Brookfield Pkwy
- 115 Clark St
- 719 Gentlewind Ln
- 3613 Lake Shore Dr
- 705 Cool Brook Ct
- 385 Folkstone Cir
- 716 Cool Brook Dr
- 345 Old Salem Way
- 816 Brookfield Pkwy
- 429 Wexford Ct
- 315 Rabun Valley Ln
- 309 Old Salem Way
- 3641 Lake Shore Dr
- 3750 Roscommon S
- 2904 Pleasant Ct
- 323 Sally Dr Unit House
- 323 Sally Dr Unit Cottage
- 325 Sally Dr
- 324 Sally Dr
- 319 Sally Dr
- 318 Furys Ferry Rd
- 326 Sally Dr
- 319 Twin Lakes Dr
- 317 Twin Lakes Dr
- 3497 Stardust Dr
- 3411 Kemp Rd
- 315 Twin Lakes Dr
- 313 Furys Ferry Rd
- 3413 Kemp Rd
- 310 Furys Ferry Rd
- 3495 Stardust Dr Unit A
- 3495 Stardust Dr
- 3495 Stardust Dr Unit B
- 324 Furys Ferry Rd
- 311 Twin Lakes Dr
Your Personal Tour Guide
Ask me questions while you tour the home.
