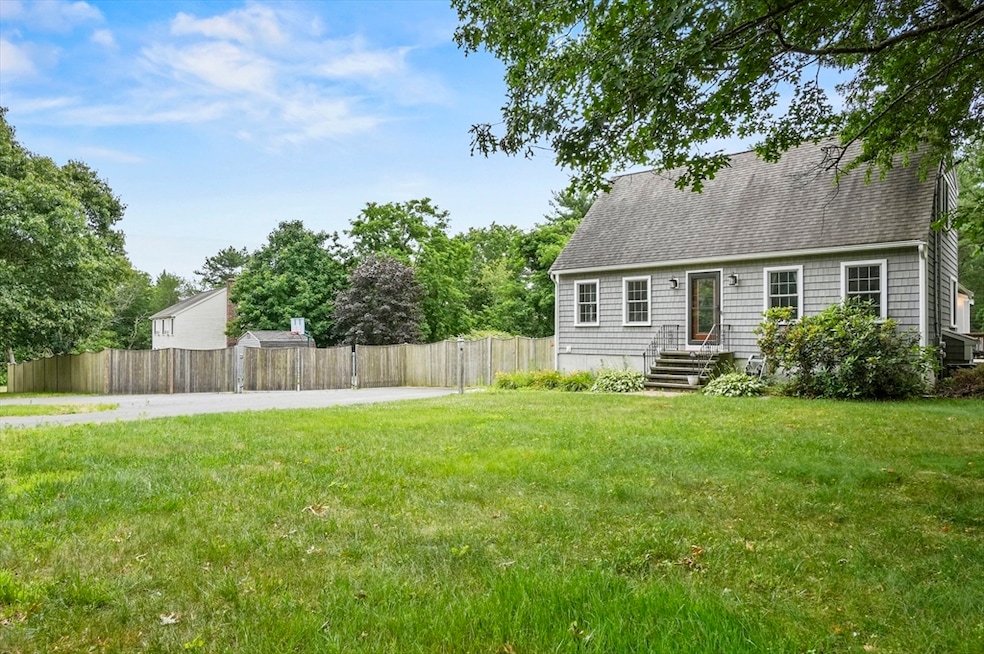
323 School St Pembroke, MA 02359
Estimated payment $4,547/month
Highlights
- Custom Closet System
- Deck
- Cathedral Ceiling
- Cape Cod Architecture
- Wooded Lot
- Wood Flooring
About This Home
Charming and beautifully updated 3-bedroom, 1.5-bath Cape set on 1.1 acres in a prime Pembroke location. This warm and inviting home features detailed millwork throughout, including wainscoting, French doors, custom built-ins, and rich Brazilian cherry floors. The sunken family room offers a dramatic focal point with cathedral ceilings, fireplace, and elegant craftsmanship. Recent updates include newer windows, siding, roof, and a repointed chimney. Gas heat & Central air provide year-round comfort. The spectacular finished walk-out basement includes a built-in bar—perfect for entertaining—as well as flexible space for a media room, office, or guest area. Step outside to a spacious wraparound back porch overlooking a large, fenced-in yard added just a few years ago. This property blends timeless character with modern comfort and thoughtful upgrades throughout.
Home Details
Home Type
- Single Family
Est. Annual Taxes
- $6,957
Year Built
- Built in 1994
Lot Details
- 1.1 Acre Lot
- Wooded Lot
Home Design
- Cape Cod Architecture
- Frame Construction
- Shingle Roof
- Concrete Perimeter Foundation
Interior Spaces
- Cathedral Ceiling
- Ceiling Fan
- Insulated Windows
- French Doors
- Living Room with Fireplace
Kitchen
- Range
- Dishwasher
Flooring
- Wood
- Wall to Wall Carpet
- Ceramic Tile
- Vinyl
Bedrooms and Bathrooms
- 3 Bedrooms
- Primary bedroom located on second floor
- Custom Closet System
Laundry
- Dryer
- Washer
Partially Finished Basement
- Walk-Out Basement
- Basement Fills Entire Space Under The House
- Interior Basement Entry
- Block Basement Construction
- Laundry in Basement
Parking
- 10 Car Parking Spaces
- Driveway
- Paved Parking
- Open Parking
- Off-Street Parking
Outdoor Features
- Balcony
- Deck
- Patio
- Outdoor Storage
Schools
- Bryantville Elementary School
- Middle School
- High School
Utilities
- Central Air
- 1 Cooling Zone
- 1 Heating Zone
- Heating System Uses Natural Gas
- Baseboard Heating
- 220 Volts
- Gas Water Heater
- Private Sewer
Community Details
- No Home Owners Association
Listing and Financial Details
- Assessor Parcel Number M:C4 P:87,1107700
Map
Home Values in the Area
Average Home Value in this Area
Tax History
| Year | Tax Paid | Tax Assessment Tax Assessment Total Assessment is a certain percentage of the fair market value that is determined by local assessors to be the total taxable value of land and additions on the property. | Land | Improvement |
|---|---|---|---|---|
| 2025 | $6,957 | $578,800 | $282,600 | $296,200 |
| 2024 | $6,890 | $572,700 | $277,800 | $294,900 |
| 2023 | $6,897 | $542,200 | $277,800 | $264,400 |
| 2022 | $6,537 | $462,000 | $227,100 | $234,900 |
| 2021 | $6,084 | $417,300 | $216,700 | $200,600 |
| 2020 | $5,921 | $408,600 | $207,100 | $201,500 |
| 2019 | $5,815 | $398,300 | $201,800 | $196,500 |
| 2018 | $5,615 | $377,100 | $187,000 | $190,100 |
| 2017 | $5,558 | $368,100 | $177,000 | $191,100 |
| 2016 | $5,462 | $357,900 | $167,000 | $190,900 |
| 2015 | $5,031 | $341,300 | $151,800 | $189,500 |
Property History
| Date | Event | Price | Change | Sq Ft Price |
|---|---|---|---|---|
| 07/18/2025 07/18/25 | Pending | -- | -- | -- |
| 06/30/2025 06/30/25 | For Sale | $728,000 | +124.0% | $276 / Sq Ft |
| 11/25/2013 11/25/13 | Sold | $325,000 | 0.0% | $140 / Sq Ft |
| 10/28/2013 10/28/13 | Off Market | $325,000 | -- | -- |
| 10/18/2013 10/18/13 | For Sale | $325,000 | -- | $140 / Sq Ft |
Purchase History
| Date | Type | Sale Price | Title Company |
|---|---|---|---|
| Not Resolvable | $325,000 | -- | |
| Deed | $288,000 | -- |
Mortgage History
| Date | Status | Loan Amount | Loan Type |
|---|---|---|---|
| Open | $347,000 | Stand Alone Refi Refinance Of Original Loan | |
| Closed | $312,750 | Stand Alone Refi Refinance Of Original Loan | |
| Closed | $319,113 | FHA | |
| Previous Owner | $80,000 | No Value Available | |
| Previous Owner | $245,000 | No Value Available | |
| Previous Owner | $242,900 | No Value Available |
Similar Homes in Pembroke, MA
Source: MLS Property Information Network (MLS PIN)
MLS Number: 73398293
APN: PEMB-000004C-000000-000087






