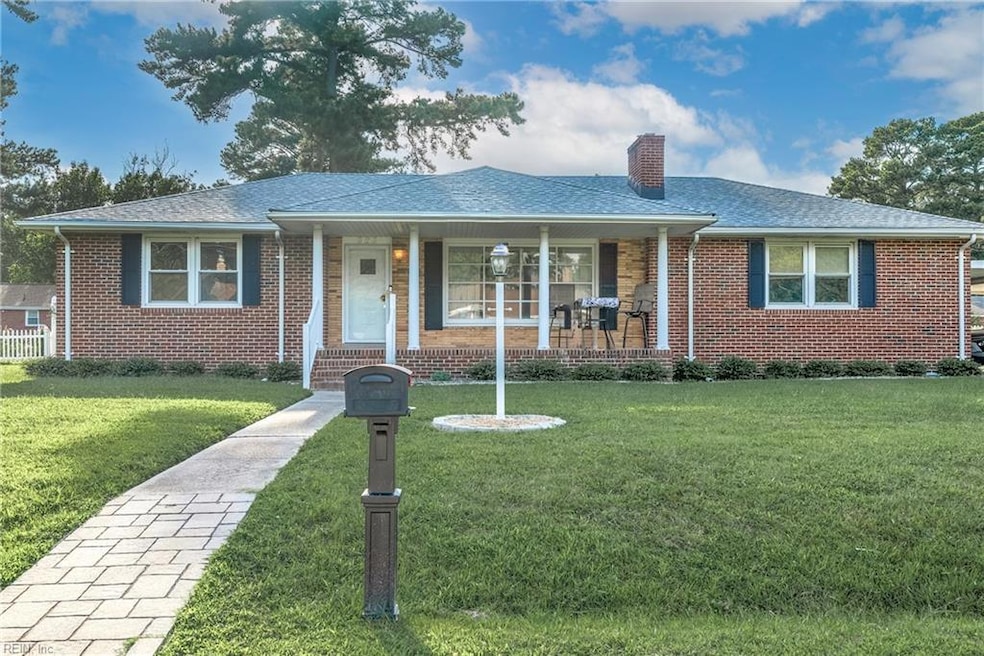
323 Tareyton Ln Portsmouth, VA 23701
Park Manor NeighborhoodHighlights
- Wood Flooring
- 2 Fireplaces
- Corner Lot
- Attic
- Sun or Florida Room
- No HOA
About This Home
As of January 2025Picture yourself stepping out to a large corner lot and into comfort and style when you walk up to a large front porch, open the door to a freshly painted home and original real hardwood floors. Walking through you will find a kitchen with 2 wall ovens and enough space to have an eat in kitchen for your culinary style. You'll find a separate dining area, ready to host gatherings. The master suite is a place where you can unwind by a cozy fireplace. Imagine curling up with a good book on a chilly evening. A large living room with a 2nd fireplace. There are two additional bedrooms, along with a versatile bonus room that awaits your personal touch. Surprise, this home also boasts a huge patio sunroom with lots of windows for your enjoyment and an oversized driveway. Nearby restaurants, interstate and shopping are just a stone's throw away. Don't miss this opportunity. This is a home that not only offers a comfortable today but promises a bright future. Make this your home today.
Home Details
Home Type
- Single Family
Est. Annual Taxes
- $2,711
Year Built
- Built in 1954
Lot Details
- Privacy Fence
- Back Yard Fenced
- Corner Lot
- Property is zoned UR
Home Design
- Brick Exterior Construction
- Asphalt Shingled Roof
Interior Spaces
- 1,727 Sq Ft Home
- 1-Story Property
- Ceiling Fan
- 2 Fireplaces
- Wood Burning Fireplace
- Electric Fireplace
- Sun or Florida Room
- Wood Flooring
- Crawl Space
- Pull Down Stairs to Attic
Kitchen
- Breakfast Area or Nook
- Range
- Dishwasher
Bedrooms and Bathrooms
- 3 Bedrooms
- En-Suite Primary Bedroom
- 2 Full Bathrooms
Laundry
- Dryer
- Washer
Parking
- 2 Car Attached Garage
- Carport
- Parking Available
- Garage Door Opener
- Driveway
Outdoor Features
- Storage Shed
- Porch
Schools
- Simonsdale Elementary School
- William E. Waters Middle School
- Manor High School
Utilities
- Central Air
- Heat Pump System
- Gas Water Heater
- Cable TV Available
Community Details
- No Home Owners Association
- Park Manor Subdivision
Ownership History
Purchase Details
Home Financials for this Owner
Home Financials are based on the most recent Mortgage that was taken out on this home.Similar Homes in Portsmouth, VA
Home Values in the Area
Average Home Value in this Area
Purchase History
| Date | Type | Sale Price | Title Company |
|---|---|---|---|
| Bargain Sale Deed | $341,900 | Fidelity National Title |
Mortgage History
| Date | Status | Loan Amount | Loan Type |
|---|---|---|---|
| Open | $325,291 | VA |
Property History
| Date | Event | Price | Change | Sq Ft Price |
|---|---|---|---|---|
| 01/31/2025 01/31/25 | Sold | $314,900 | 0.0% | $182 / Sq Ft |
| 12/15/2024 12/15/24 | Pending | -- | -- | -- |
| 11/29/2024 11/29/24 | Price Changed | $314,900 | -1.6% | $182 / Sq Ft |
| 11/08/2024 11/08/24 | Price Changed | $319,900 | -3.0% | $185 / Sq Ft |
| 11/01/2024 11/01/24 | Price Changed | $329,900 | -2.7% | $191 / Sq Ft |
| 10/17/2024 10/17/24 | Price Changed | $339,000 | -3.1% | $196 / Sq Ft |
| 09/14/2024 09/14/24 | For Sale | $350,000 | -- | $203 / Sq Ft |
Tax History Compared to Growth
Tax History
| Year | Tax Paid | Tax Assessment Tax Assessment Total Assessment is a certain percentage of the fair market value that is determined by local assessors to be the total taxable value of land and additions on the property. | Land | Improvement |
|---|---|---|---|---|
| 2024 | $2,940 | $293,910 | $71,760 | $222,150 |
| 2023 | $3,654 | $292,310 | $71,760 | $220,550 |
| 2022 | $3,375 | $259,650 | $59,800 | $199,850 |
| 2021 | $2,945 | $226,550 | $50,580 | $175,970 |
| 2020 | $2,769 | $212,990 | $48,170 | $164,820 |
| 2019 | $2,603 | $200,260 | $48,170 | $152,090 |
| 2018 | $2,562 | $197,070 | $48,170 | $148,900 |
| 2017 | $2,562 | $197,070 | $48,170 | $148,900 |
| 2016 | $2,562 | $197,070 | $48,170 | $148,900 |
| 2015 | $2,562 | $197,070 | $48,170 | $148,900 |
| 2014 | $2,503 | $197,070 | $48,170 | $148,900 |
Agents Affiliated with this Home
-
Donna Silberholz

Seller's Agent in 2025
Donna Silberholz
Swell Real Estate Co.
(757) 216-9222
1 in this area
20 Total Sales
-
Reamie Tabin

Buyer's Agent in 2025
Reamie Tabin
EXP Realty LLC
(757) 348-2906
2 in this area
113 Total Sales
Map
Source: Real Estate Information Network (REIN)
MLS Number: 10551308
APN: 0648-0310
- 400 Kay Rd
- 102 Windsor Rd
- 218 Tareyton Ln
- 304 Elmhurst Ln
- 330 Thelmar Ln
- 22 Sandie Point Ln
- 34 Sandie Point Ln
- 38 Sandie Point Ln
- 5220 Johnson Ave Unit A
- 128 Green Meadow Dr
- 318 Felton Rd
- 608 Jewell Ave
- 25 Baywood Ln
- 616 City Park Ave
- 619 City Park Ave
- 212 Jacquelyn Dr
- 415 Robin Rd
- 208 Jacquelyn Dr
- 2944 Replica Ln
- 234 Cypress Rd
