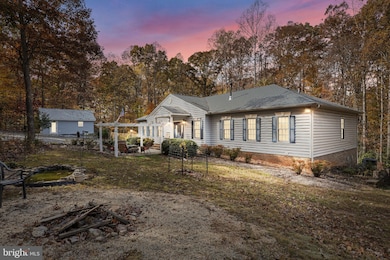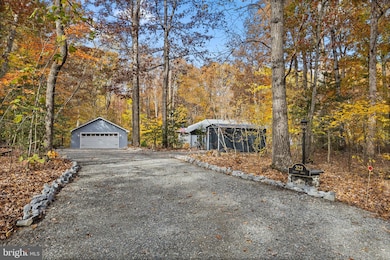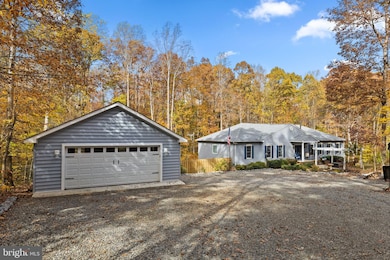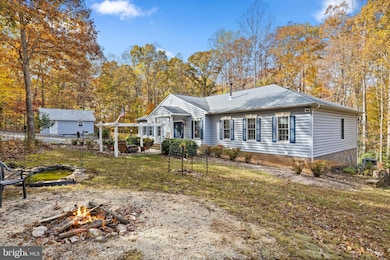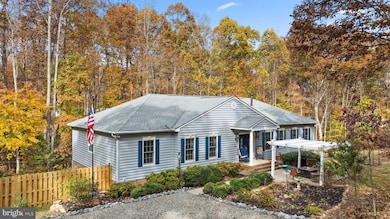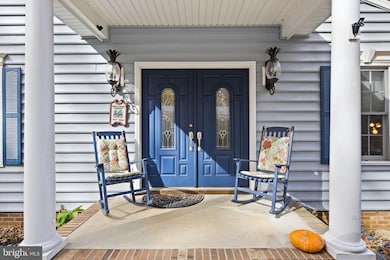323 Turkey Trail Mineral, VA 23117
Estimated payment $3,884/month
Highlights
- Boat Ramp
- Beach
- Private Water Access
- Thomas Jefferson Elementary School Rated A-
- Home fronts navigable water
- Gourmet Kitchen
About This Home
Welcome to your dream retreat in a gated golf cart community with lake access. This home offers incredible flexibility, making it perfect for your personal enjoyment or as a lucrative Airbnb opportunity. With five bedrooms (plus a bonus room) and spacious living areas, you can easily accommodate guests while still enjoying the comforts of home. Beautifully maintained home on 3 wooded acres, offering serene privacy with mature trees. Enjoy direct access to the public side of Lake Anna, perfect for boating, fishing, kayaking, swimming or simply soaking in the stunning views. As you step through the elegant double doors, you're greeted by a grand entryway that sets the tone for this stunning main level that has new wood flooring throughout. To your right, a private office awaits, offering the perfect space for productivity or quiet reflection. The open floor plan seamlessly connects the dining space, living room, and kitchen. Natural light floods this area. The spacious primary bedroom, also located on the main level, is a true retreat. It boasts an abundance of custom closet space. The luxurious bathroom is a sanctuary of relaxation, featuring a thoughtfully designed layout that provides privacy between the shower and the jetted tub. On the opposite side of the home, you'll find two additional bedrooms, each with easy access to two full bathrooms. The Jack and Jill bathroom conveniently connects bedrooms two and three, making it ideal for guests. The impressive walk-out basement redefines leisure and entertainment! The spacious living area is perfect for movie nights or cozy gatherings, while the dedicated rec room and gaming area provide endless fun. With two additional bedrooms (number 4 and 5), bonus room (could be bedroom 6 NTC) and a newly renovated full bathroom there’s ample room for guests. Storage is never an issue here, as you'll find three separate storage areas to keep everything organized. Step outside to the inviting patio area. A bonus to this home is the outdoor faucets have hot and cold water- perfect for bathing pets or an outdoor shower to be installed. The standout feature is the brand-new 24x24 detached garage, providing ample space for vehicles, hobbies, or additional storage. Check out the new deck! Below the deck, a cozy patio area awaits, providing a serene spot for relaxation or outdoor dining. For those who love to garden or need extra storage, two sheds offer plenty of room for tools, outdoor furniture, or seasonal decorations. Gather around the inviting fire pit area in the evenings. Additionally, the carport adds convenience and protection for your vehicles, while gutter guards ensure easy maintenance and protect your home from water damage. Generac whole house generator will give you peace of mind. Wildwood is conveniently close to local favorites, including multiple marinas, New Bridge Landing with Food Lion and more, Lake Anna Taphouse, Lake Anna Winery, Coyote Hole Cidery, Mineral Brewing Company, Cooling Pond Brewery, Callie Opie's Orchard Restaurant, Vito’s on Lake Anna, The Boardwalk on Lake Anna to include Tim's Rivershore Restaurant & Bar and more, The Cove at Laka Anna and the delightful town of Mineral. This home is in a PERFECT location to enjoy ALL that Lake Anna has to offer!!
Home Details
Home Type
- Single Family
Est. Annual Taxes
- $4,621
Year Built
- Built in 2006
Lot Details
- 3 Acre Lot
- Home fronts navigable water
- Partially Fenced Property
- Stone Retaining Walls
- Landscaped
- Private Lot
- Premium Lot
- Partially Wooded Lot
- Backs to Trees or Woods
- Back, Front, and Side Yard
- Property is in excellent condition
- Property is zoned A2
HOA Fees
- $50 Monthly HOA Fees
Parking
- Gravel Driveway
Property Views
- Woods
- Garden
Home Design
- Rambler Architecture
- Brick Exterior Construction
- Slab Foundation
- Architectural Shingle Roof
- Vinyl Siding
Interior Spaces
- Property has 2 Levels
- Open Floorplan
- Crown Molding
- Ceiling height of 9 feet or more
- Ceiling Fan
- Recessed Lighting
- Wood Burning Stove
- Double Pane Windows
- Insulated Windows
- Double Door Entry
- French Doors
- Family Room Off Kitchen
- Dining Room
- Home Office
- Recreation Room
- Bonus Room
- Game Room
- Storage Room
- Utility Room
- Attic
Kitchen
- Gourmet Kitchen
- Breakfast Area or Nook
- Double Oven
- Gas Oven or Range
- Microwave
- Freezer
- Ice Maker
- Dishwasher
- Upgraded Countertops
- Disposal
- Instant Hot Water
Flooring
- Wood
- Carpet
- Vinyl
Bedrooms and Bathrooms
- En-Suite Bathroom
- Cedar Closet
- Walk-In Closet
- Soaking Tub
- Bathtub with Shower
- Walk-in Shower
Laundry
- Laundry Room
- Laundry on main level
- Dryer
- Washer
Finished Basement
- Walk-Out Basement
- Rear Basement Entry
- Basement Windows
Outdoor Features
- Private Water Access
- Property is near a lake
- Lake Privileges
- Deck
- Patio
- Exterior Lighting
- Wood or Metal Shed
- Porch
Schools
- Thomas Jefferson Elementary School
- Louisa County Middle School
- Louisa County High School
Utilities
- Zoned Heating and Cooling
- Heat Pump System
- Power Generator
- Water Treatment System
- Well
- Tankless Water Heater
- Propane Water Heater
- Water Conditioner is Owned
- Septic Less Than The Number Of Bedrooms
Listing and Financial Details
- Tax Lot 45
- Assessor Parcel Number 29 6 45
Community Details
Overview
- Association fees include common area maintenance, management, snow removal, reserve funds
- Wildwood HOA
- Wildwood Subdivision
- Community Lake
Amenities
- Picnic Area
- Common Area
Recreation
- Boat Ramp
- Pier or Dock
- Beach
Security
- Gated Community
Map
Home Values in the Area
Average Home Value in this Area
Tax History
| Year | Tax Paid | Tax Assessment Tax Assessment Total Assessment is a certain percentage of the fair market value that is determined by local assessors to be the total taxable value of land and additions on the property. | Land | Improvement |
|---|---|---|---|---|
| 2025 | $4,094 | $641,800 | $77,600 | $564,200 |
| 2024 | $4,094 | $568,600 | $70,500 | $498,100 |
| 2023 | $3,471 | $507,500 | $60,700 | $446,800 |
| 2022 | $3,379 | $469,300 | $54,200 | $415,100 |
| 2021 | $2,175 | $399,900 | $54,200 | $345,700 |
| 2020 | $2,658 | $369,100 | $54,200 | $314,900 |
| 2019 | $2,553 | $354,600 | $54,200 | $300,400 |
| 2018 | $2,535 | $352,100 | $54,200 | $297,900 |
| 2017 | $2,438 | $338,600 | $54,200 | $284,400 |
| 2016 | $2,438 | $338,600 | $54,200 | $284,400 |
| 2015 | $2,380 | $330,500 | $56,200 | $274,300 |
| 2013 | -- | $313,200 | $58,800 | $254,400 |
Property History
| Date | Event | Price | List to Sale | Price per Sq Ft | Prior Sale |
|---|---|---|---|---|---|
| 11/16/2025 11/16/25 | For Sale | $655,000 | +31.0% | $133 / Sq Ft | |
| 10/12/2023 10/12/23 | Sold | $500,000 | 0.0% | $100 / Sq Ft | View Prior Sale |
| 09/08/2023 09/08/23 | For Sale | $500,000 | -- | $100 / Sq Ft |
Purchase History
| Date | Type | Sale Price | Title Company |
|---|---|---|---|
| Warranty Deed | $500,000 | Mobility Title | |
| Special Warranty Deed | $257,400 | None Available | |
| Trustee Deed | $405,617 | None Available | |
| Deed | $55,000 | None Available |
Source: Bright MLS
MLS Number: VALA2008916
APN: 29-6-45
- Lot 28 Turkey Trail
- 260 Deerfield Place
- Lot 7 Pinewood Dr
- 9947 Kentucky Springs Rd
- 219 Oakwood Dr
- 0 (Lot 5) New Bridge Rd
- Lot 2 & 6 New Bridge Rd
- 184 Anna Coves Blvd
- 40 Grandview Dr
- 315 Lakewood Cir
- 1132 Mitchell Point Rd
- 464 Douglas Rd
- 926 Windway Ln
- Lot 141 Tatum Dr
- Lot 11 Pleasants Ln
- 373 Hemlock Ln
- 30 Hickory Cir
- Lot 119 Fisher Dr
- 716 Pine Harbour Dr
- 5 Hunt Haven
- 55 Cedar Cir
- 547 Tall Pines Dr Unit ID1266406P
- 54 Dogwood Draw
- 265 Oak Haven Dr
- 2117 Johnson Rd
- 255 Wild Turkey Dr Unit A
- 15604 Heth Dr
- 35 Tomahawk Cir
- 44 Deep Creek Cir
- 2 Old House Rd
- 727 Chalklevel Rd
- 864 Ridgemont Dr
- 301 Lyde Ave
- 2931 Vawter Corner Rd
- 3611 Shirleys Hill Rd
- 10514 Robert e Lee Dr
- 7411 Marye Rd
- 11103 Fawn Lake Pkwy
- 23217 Village Rd
- 20530 Bickers Ln Unit MAIN

