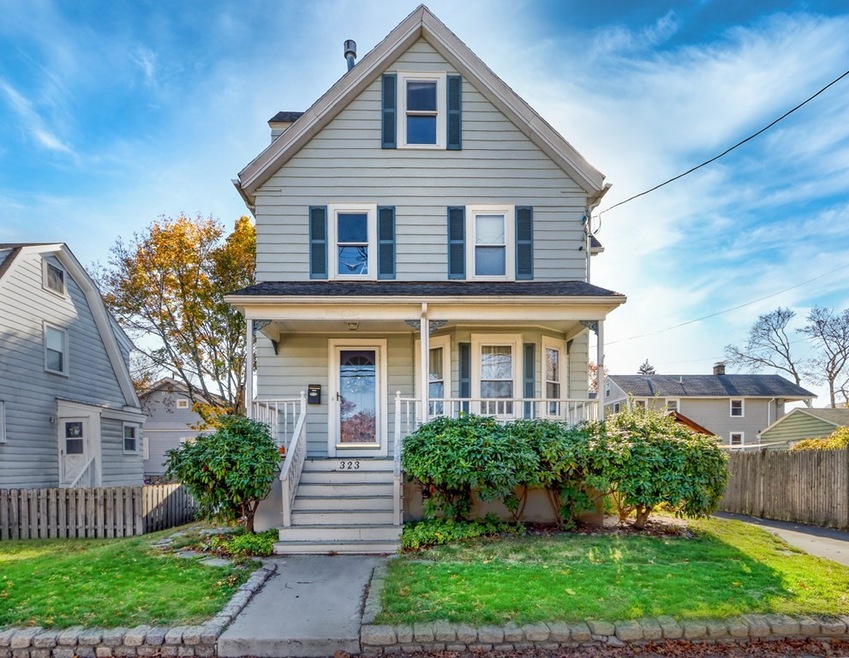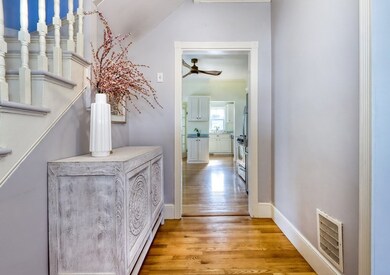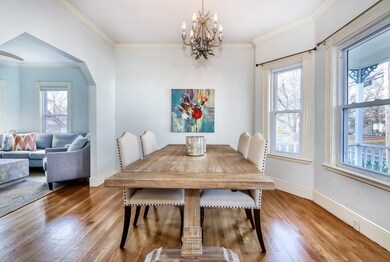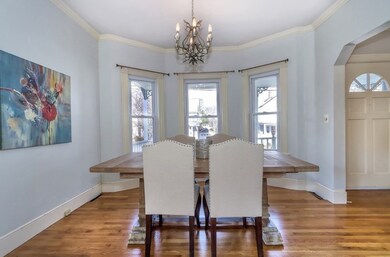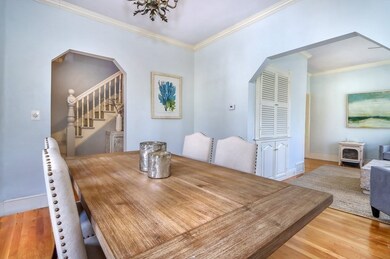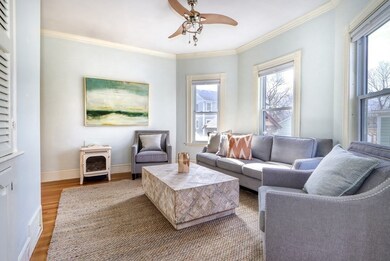
323 Upham St Melrose, MA 02176
Melrose East Side NeighborhoodHighlights
- Golf Course Community
- Medical Services
- Deck
- Winthrop Elementary School Rated A
- Colonial Architecture
- Property is near public transit
About This Home
As of March 2023Classic Eastside Farmhouse Colonial featuring period details, high ceilings, natural light & nice scale! Step onto the inviting farmers porch & be instantly charmed! The 1st fl offers a spacious eat-in kitchen, featuring granite, white cabinets, stainless, a pantry area & gas cooking. The bright LR offers a cozy gas stove & opens to the spacious dining room... both are warmed by hardwod floors & thick crown mouldings. Upstairs the HW floors & mouldings continue & lead to 3 good-sized bdrms & an updated full bath. Need more room?...2 finished rooms on the 3rd level w/another gas stove offer bonus flex-space for additional bdrms, an in-home office or even potential for a primary en-suite! The basement space works well for a gym or small playroom. Off of the kitchen is a big deck & the sunny rear yard is all fenced-in & offers a garden area, shed & more space for entertaining, play & pets! Walk to the Common Park & MBTA Bus. Melrose Sq, Mt Hood, Bellevue CC all close by.
Home Details
Home Type
- Single Family
Est. Annual Taxes
- $6,507
Year Built
- Built in 1920
Lot Details
- 5,000 Sq Ft Lot
- Near Conservation Area
- Fenced
- Level Lot
- Garden
Home Design
- Colonial Architecture
- Farmhouse Style Home
- Stone Foundation
- Frame Construction
- Shingle Roof
Interior Spaces
- 1,516 Sq Ft Home
- Light Fixtures
- Home Office
- Bonus Room
- Washer and Electric Dryer Hookup
Kitchen
- Stove
- Range
- Dishwasher
- Solid Surface Countertops
- Disposal
Flooring
- Wood
- Carpet
Bedrooms and Bathrooms
- 3 Bedrooms
- Primary bedroom located on second floor
Finished Basement
- Basement Fills Entire Space Under The House
- Laundry in Basement
Parking
- 3 Car Parking Spaces
- Driveway
- Paved Parking
- Open Parking
- Off-Street Parking
Outdoor Features
- Deck
- Outdoor Storage
- Porch
Location
- Property is near public transit
- Property is near schools
Schools
- Super Elementary School
- Melrose Middle School
- Melrose High School
Utilities
- No Cooling
- Forced Air Heating System
- Heating System Uses Natural Gas
- 100 Amp Service
- Natural Gas Connected
Listing and Financial Details
- Assessor Parcel Number 656881
Community Details
Overview
- Eastside/Common Subdivision
Amenities
- Medical Services
- Shops
- Coin Laundry
Recreation
- Golf Course Community
- Tennis Courts
- Community Pool
- Park
- Jogging Path
Ownership History
Purchase Details
Home Financials for this Owner
Home Financials are based on the most recent Mortgage that was taken out on this home.Purchase Details
Home Financials for this Owner
Home Financials are based on the most recent Mortgage that was taken out on this home.Similar Homes in Melrose, MA
Home Values in the Area
Average Home Value in this Area
Purchase History
| Date | Type | Sale Price | Title Company |
|---|---|---|---|
| Not Resolvable | $625,000 | -- | |
| Deed | $181,500 | -- |
Mortgage History
| Date | Status | Loan Amount | Loan Type |
|---|---|---|---|
| Open | $635,000 | Purchase Money Mortgage | |
| Closed | $635,000 | Purchase Money Mortgage | |
| Closed | $500,000 | New Conventional | |
| Previous Owner | $180,000 | Unknown | |
| Previous Owner | $147,000 | No Value Available | |
| Previous Owner | $145,200 | Purchase Money Mortgage | |
| Previous Owner | $50,000 | No Value Available |
Property History
| Date | Event | Price | Change | Sq Ft Price |
|---|---|---|---|---|
| 03/06/2023 03/06/23 | Sold | $735,000 | +5.0% | $485 / Sq Ft |
| 02/08/2023 02/08/23 | Pending | -- | -- | -- |
| 02/01/2023 02/01/23 | For Sale | $699,900 | +12.0% | $462 / Sq Ft |
| 08/02/2019 08/02/19 | Sold | $625,000 | +9.1% | $412 / Sq Ft |
| 06/12/2019 06/12/19 | Pending | -- | -- | -- |
| 06/06/2019 06/06/19 | For Sale | $573,000 | -- | $378 / Sq Ft |
Tax History Compared to Growth
Tax History
| Year | Tax Paid | Tax Assessment Tax Assessment Total Assessment is a certain percentage of the fair market value that is determined by local assessors to be the total taxable value of land and additions on the property. | Land | Improvement |
|---|---|---|---|---|
| 2025 | $73 | $733,100 | $427,000 | $306,100 |
| 2024 | $6,485 | $653,100 | $401,100 | $252,000 |
| 2023 | $6,505 | $624,300 | $388,100 | $236,200 |
| 2022 | $6,507 | $615,600 | $388,100 | $227,500 |
| 2021 | $6,310 | $576,300 | $362,300 | $214,000 |
| 2020 | $5,940 | $537,600 | $323,500 | $214,100 |
| 2019 | $5,356 | $495,500 | $298,900 | $196,600 |
| 2018 | $5,306 | $468,300 | $271,700 | $196,600 |
| 2017 | $5,152 | $436,600 | $258,800 | $177,800 |
| 2016 | $5,017 | $406,900 | $252,300 | $154,600 |
| 2015 | $4,825 | $372,300 | $226,400 | $145,900 |
| 2014 | $4,600 | $346,400 | $200,500 | $145,900 |
Agents Affiliated with this Home
-

Seller's Agent in 2023
Leeman & Gately
Compass
(781) 844-5191
39 in this area
199 Total Sales
-

Buyer's Agent in 2023
Rajit Shrestha
360 Realty LLC
(617) 824-0724
1 in this area
145 Total Sales
-
T
Seller's Agent in 2019
The Mary Scimemi Team
Leading Edge Real Estate
4 in this area
144 Total Sales
-
M
Seller Co-Listing Agent in 2019
Mary Scimemi
Leading Edge Real Estate
(781) 983-9234
1 in this area
99 Total Sales
-
J
Buyer's Agent in 2019
John Takvorian
Leading Edge Real Estate
(781) 627-7200
23 Total Sales
Map
Source: MLS Property Information Network (MLS PIN)
MLS Number: 73075383
APN: MELR-000008F-000000-000100
