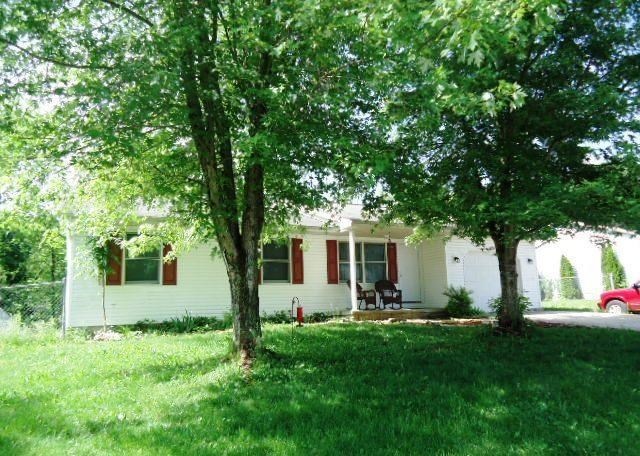
323 W Blackfoot Dr Ellettsville, IN 47429
Highlights
- Primary Bedroom Suite
- Covered Patio or Porch
- Eat-In Kitchen
- Ranch Style House
- 1 Car Attached Garage
- Central Air
About This Home
As of October 2020This property has been a rental for several years. Snuggled in the back of Arrowhead, a sweet subdivision near schools and downtown Ellettsville, this one story offers two full baths, a covered back patio, and an eat-in kitchen. This is an estate sale, so property is being sold AS IS.
Last Agent to Sell the Property
Linda Joachim Gluff
RE/MAX Realty Professionals Listed on: 11/15/2017
Home Details
Home Type
- Single Family
Est. Annual Taxes
- $1,972
Year Built
- Built in 1996
Lot Details
- 1,089 Sq Ft Lot
- Lot Dimensions are 78 x 145
- Level Lot
Parking
- 1 Car Attached Garage
- Driveway
Home Design
- Ranch Style House
- Shingle Roof
- Vinyl Construction Material
Interior Spaces
- Crawl Space
- Eat-In Kitchen
Bedrooms and Bathrooms
- 3 Bedrooms
- Primary Bedroom Suite
- 2 Full Bathrooms
Laundry
- Laundry on main level
- Washer and Electric Dryer Hookup
Utilities
- Central Air
- Heat Pump System
- Cable TV Available
Additional Features
- Covered Patio or Porch
- Suburban Location
Listing and Financial Details
- Assessor Parcel Number 53-04-15-208-005.000-023
Ownership History
Purchase Details
Home Financials for this Owner
Home Financials are based on the most recent Mortgage that was taken out on this home.Purchase Details
Home Financials for this Owner
Home Financials are based on the most recent Mortgage that was taken out on this home.Purchase Details
Home Financials for this Owner
Home Financials are based on the most recent Mortgage that was taken out on this home.Purchase Details
Purchase Details
Similar Home in Ellettsville, IN
Home Values in the Area
Average Home Value in this Area
Purchase History
| Date | Type | Sale Price | Title Company |
|---|---|---|---|
| Warranty Deed | $186,000 | Titleplus! | |
| Deed | $145,000 | -- | |
| Warranty Deed | $145,000 | Title Plus | |
| Deed | $95,000 | -- | |
| Personal Reps Deed | $95,000 | John Bethell Title Company Inc | |
| Deed | $73,000 | -- | |
| Sheriffs Deed | -- | None Available |
Mortgage History
| Date | Status | Loan Amount | Loan Type |
|---|---|---|---|
| Open | $182,631 | FHA | |
| Previous Owner | $146,464 | New Conventional |
Property History
| Date | Event | Price | Change | Sq Ft Price |
|---|---|---|---|---|
| 10/30/2020 10/30/20 | Sold | $186,000 | 0.0% | $185 / Sq Ft |
| 09/19/2020 09/19/20 | Pending | -- | -- | -- |
| 09/01/2020 09/01/20 | For Sale | $186,000 | +28.3% | $185 / Sq Ft |
| 04/20/2018 04/20/18 | For Sale | $145,000 | 0.0% | $144 / Sq Ft |
| 04/19/2018 04/19/18 | Sold | $145,000 | +52.6% | $144 / Sq Ft |
| 04/04/2018 04/04/18 | Pending | -- | -- | -- |
| 01/29/2018 01/29/18 | Sold | $95,000 | -17.4% | $94 / Sq Ft |
| 01/15/2018 01/15/18 | Pending | -- | -- | -- |
| 11/15/2017 11/15/17 | For Sale | $115,000 | -- | $114 / Sq Ft |
Tax History Compared to Growth
Tax History
| Year | Tax Paid | Tax Assessment Tax Assessment Total Assessment is a certain percentage of the fair market value that is determined by local assessors to be the total taxable value of land and additions on the property. | Land | Improvement |
|---|---|---|---|---|
| 2024 | $1,871 | $212,700 | $54,200 | $158,500 |
| 2023 | $1,791 | $206,700 | $54,200 | $152,500 |
| 2022 | $1,829 | $209,900 | $40,900 | $169,000 |
| 2021 | $1,693 | $186,800 | $33,200 | $153,600 |
| 2020 | $1,492 | $172,100 | $25,600 | $146,500 |
| 2019 | $1,169 | $147,200 | $16,600 | $130,600 |
| 2018 | $521 | $99,500 | $16,200 | $83,300 |
| 2017 | $1,974 | $98,700 | $16,200 | $82,500 |
| 2016 | $1,972 | $98,600 | $16,200 | $82,400 |
| 2014 | $1,948 | $97,400 | $16,200 | $81,200 |
Agents Affiliated with this Home
-
K
Buyer's Agent in 2020
Katie Denny
Berkshire Hathaway HomeServices Indiana Realty-Bloomington
-
L
Seller's Agent in 2018
Linda Joachim Gluff
RE/MAX
Map
Source: Indiana Regional MLS
MLS Number: 201751729
APN: 53-04-15-208-005.000-013
- 445 Miami St
- 894 S Deer Run
- 501 W Tecumseh Dr
- 541 S Cree Ct
- 910 Lantern Ln
- 934 Lantern Ln
- 919 Deer Run
- 1013 Deer Run
- 927 Deer Run
- 402 & 402 1/2 E Chester Dr
- 115 E Chester Dr
- 1154 S Deer Run
- 7469 W Natalie Dr
- 4760 N Louden Rd
- 214 W Ritter St
- 320 W Ritter St
- 7514 W Athena Ct
- 7538 W Athena Ct
- 114 W Temperance St
- 408 S Sale St
