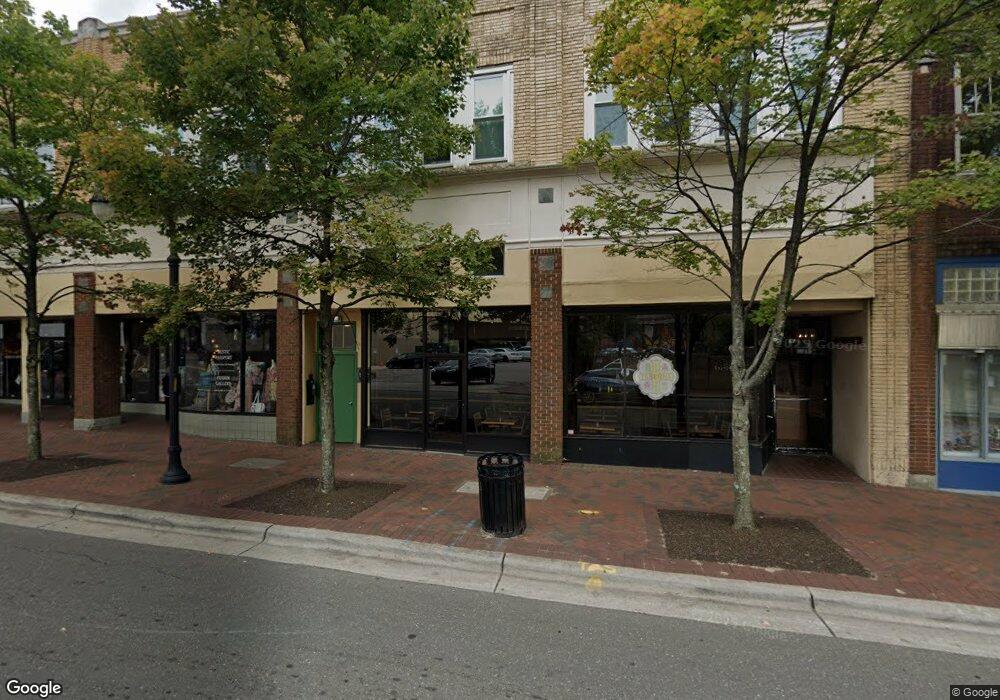323 W Main St Unit C Durham, NC 27701
City Center Neighborhood
1
Bed
2
Baths
1,531
Sq Ft
--
Built
About This Home
This home is located at 323 W Main St Unit C, Durham, NC 27701. 323 W Main St Unit C is a home located in Durham County with nearby schools including George Watts Elementary, W.G. Pearson Elementary School, and Brogden Middle.
Create a Home Valuation Report for This Property
The Home Valuation Report is an in-depth analysis detailing your home's value as well as a comparison with similar homes in the area
Home Values in the Area
Average Home Value in this Area
Map
Nearby Homes
- 115 Morris St Unit 2401
- 115 Morris St Unit 2010
- 115 Morris St Unit 2601
- 115 Morris St Unit 2501
- 115 Morris St Unit 2004
- 115 Morris St Unit 2104
- 115 Morris St Unit 2007
- 115 Morris St Unit 2205
- 115 Morris St Unit 1903
- 115 Morris St Unit 2502
- 110 N Corcoran St Unit 2101
- 103 W Main St Unit 305
- 214 Hunt St Unit 710
- 214 Hunt St Unit 603
- 214 Hunt St Unit 503
- 1229 Durham
- 513 Gordon St
- 130 Hunt St Unit 107
- Sierra Plan at Arbor Vista
- Mosaic Plan at Arbor Vista
- 323 W Main St Unit G
- 323 W Main St Unit E
- 323 W Main St
- 323 W Main St Unit I
- 323 W Main St
- 323 W Main St Unit J
- 323 W Main St
- 323 W Main St Unit B
- 323 W Main St Unit B
- 323 W Main St Unit C
- 323 W Main St Unit B
- 323 W Main St Unit A
- 323 W Main St Unit F
- 325 W Main St Unit R9
- 321 W Main St Unit R5
- 319 W Main St
- 317 W Main St
- 325 W Main St Unit R9
- 321 W Main St
- 319 W Main St
Your Personal Tour Guide
Ask me questions while you tour the home.
