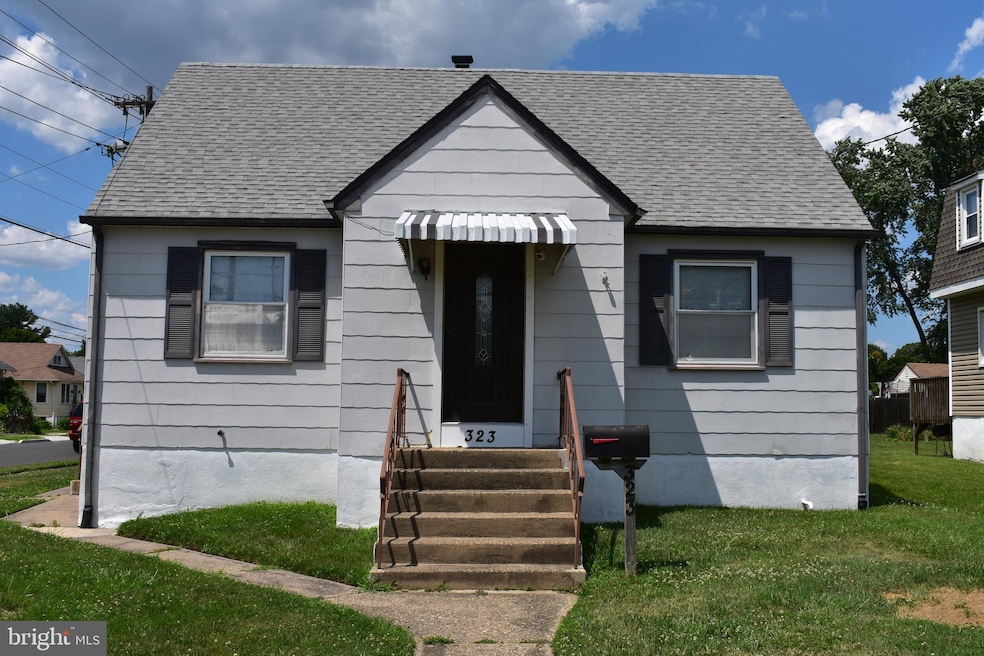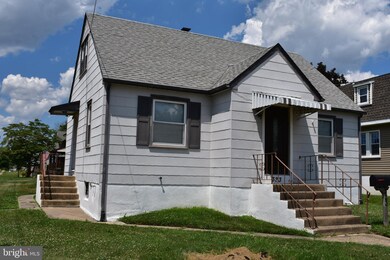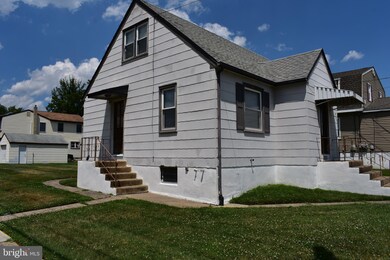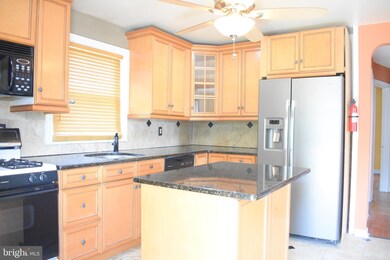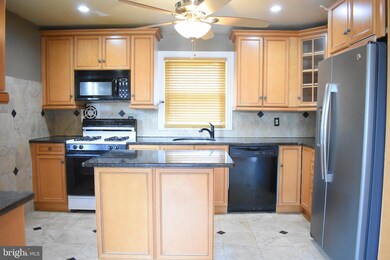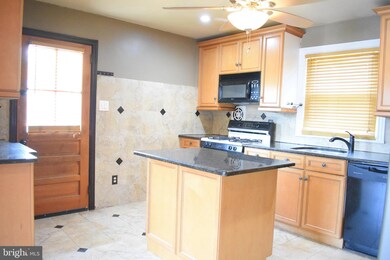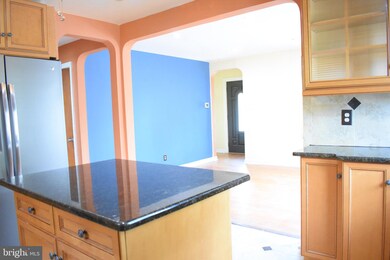
323 W Main St Maple Shade, NJ 08052
Maple Shade Township NeighborhoodHighlights
- Open Floorplan
- Wood Flooring
- Corner Lot
- Cape Cod Architecture
- Main Floor Bedroom
- 4-minute walk to Steinhauer Pond
About This Home
As of August 2020Charming Upgraded Cape on the corner of Main St and N Coles, right across from the Famous Custard Stand!! This corner lot features a driveway off N Coles for easy access to off street parking & is walkable to all the Main St action! Inside there is a large open kitchen featuring granite counters and ample storage, which opens to the living room with hardwood flooring. Also on the first floor there are two bedrooms and a full bath. Upstairs there is a private master bedroom retreat! It runs the full length of the house and features a space that could be used as a sitting area or nursery as well as a recently updated full bathroom with a stone look tiled shower and rain fall shower head!! But the best part is the newly finished basement which features two big open rooms for entertaining, play or even working out if you visit the Custard Stand a few too many times!! Best part, there is another half bath in the basement and a door and walk up to the back yard. Take advantage of all Maple Shade has to offer with easy access to highways and Philly, shopping in every direction, lower taxes and great schools - hurry though, this won't last!
Home Details
Home Type
- Single Family
Est. Annual Taxes
- $4,965
Year Built
- Built in 1951
Lot Details
- 7,500 Sq Ft Lot
- Lot Dimensions are 50.00 x 150.00
- Corner Lot
- Level Lot
- Cleared Lot
- Back and Front Yard
- Property is in very good condition
Parking
- 1 Car Detached Garage
- 2 Driveway Spaces
- Front Facing Garage
- On-Street Parking
- Off-Street Parking
Home Design
- Cape Cod Architecture
- Block Foundation
- Frame Construction
- Pitched Roof
- Architectural Shingle Roof
Interior Spaces
- Property has 1.5 Levels
- Open Floorplan
- Ceiling Fan
- Recessed Lighting
- Awning
- Window Treatments
- Combination Dining and Living Room
- Flood Lights
Kitchen
- Built-In Range
- Built-In Microwave
- Dishwasher
- Kitchen Island
- Upgraded Countertops
Flooring
- Wood
- Carpet
- Ceramic Tile
Bedrooms and Bathrooms
- En-Suite Bathroom
- Bathtub with Shower
- Walk-in Shower
Laundry
- Dryer
- Washer
Finished Basement
- Walk-Up Access
- Exterior Basement Entry
- Water Proofing System
- Sump Pump
- Laundry in Basement
- Basement Windows
Schools
- Howard R. Yocum Elementary School
- Ralph J. Steinhauer Middle School
- Maple Shade High School
Utilities
- Forced Air Zoned Heating and Cooling System
- Ductless Heating Or Cooling System
- Vented Exhaust Fan
- Natural Gas Water Heater
- Fiber Optics Available
- Cable TV Available
Community Details
- No Home Owners Association
Listing and Financial Details
- Tax Lot 00018
- Assessor Parcel Number 19-00023-00018
Ownership History
Purchase Details
Home Financials for this Owner
Home Financials are based on the most recent Mortgage that was taken out on this home.Purchase Details
Home Financials for this Owner
Home Financials are based on the most recent Mortgage that was taken out on this home.Purchase Details
Home Financials for this Owner
Home Financials are based on the most recent Mortgage that was taken out on this home.Purchase Details
Home Financials for this Owner
Home Financials are based on the most recent Mortgage that was taken out on this home.Similar Homes in Maple Shade, NJ
Home Values in the Area
Average Home Value in this Area
Purchase History
| Date | Type | Sale Price | Title Company |
|---|---|---|---|
| Deed | $222,000 | Fidelity National Ttl Ins Co | |
| Deed | $109,500 | Weichert Title Agency | |
| Deed | $80,000 | Surety Title Corporation |
Mortgage History
| Date | Status | Loan Amount | Loan Type |
|---|---|---|---|
| Open | $199,800 | New Conventional | |
| Previous Owner | $107,516 | FHA | |
| Previous Owner | $50,000 | Credit Line Revolving | |
| Previous Owner | $133,400 | Unknown | |
| Previous Owner | $99,750 | No Value Available | |
| Previous Owner | $79,959 | FHA |
Property History
| Date | Event | Price | Change | Sq Ft Price |
|---|---|---|---|---|
| 08/14/2020 08/14/20 | Sold | $222,000 | -3.4% | $126 / Sq Ft |
| 07/16/2020 07/16/20 | Pending | -- | -- | -- |
| 07/13/2020 07/13/20 | For Sale | $229,900 | +110.0% | $130 / Sq Ft |
| 10/13/2015 10/13/15 | Sold | $109,500 | -12.4% | $143 / Sq Ft |
| 07/09/2015 07/09/15 | Pending | -- | -- | -- |
| 10/03/2014 10/03/14 | Price Changed | $125,000 | -7.3% | $163 / Sq Ft |
| 09/24/2014 09/24/14 | Price Changed | $134,900 | -2.9% | $176 / Sq Ft |
| 09/18/2014 09/18/14 | Price Changed | $139,000 | -4.1% | $181 / Sq Ft |
| 09/02/2014 09/02/14 | Price Changed | $144,900 | -2.8% | $189 / Sq Ft |
| 07/17/2014 07/17/14 | Price Changed | $149,000 | -3.2% | $194 / Sq Ft |
| 06/11/2014 06/11/14 | Price Changed | $154,000 | -3.1% | $201 / Sq Ft |
| 05/27/2014 05/27/14 | Price Changed | $159,000 | -6.1% | $207 / Sq Ft |
| 03/07/2014 03/07/14 | For Sale | $169,323 | -- | $220 / Sq Ft |
Tax History Compared to Growth
Tax History
| Year | Tax Paid | Tax Assessment Tax Assessment Total Assessment is a certain percentage of the fair market value that is determined by local assessors to be the total taxable value of land and additions on the property. | Land | Improvement |
|---|---|---|---|---|
| 2025 | $6,753 | $177,900 | $37,700 | $140,200 |
| 2024 | $6,557 | $177,900 | $37,700 | $140,200 |
| 2023 | $6,557 | $177,900 | $37,700 | $140,200 |
| 2022 | $6,456 | $177,900 | $37,700 | $140,200 |
| 2021 | $6,394 | $177,900 | $37,700 | $140,200 |
| 2020 | $5,154 | $143,000 | $37,700 | $105,300 |
| 2019 | $4,965 | $143,000 | $37,700 | $105,300 |
| 2018 | $4,879 | $143,000 | $37,700 | $105,300 |
| 2017 | $4,822 | $143,000 | $37,700 | $105,300 |
| 2016 | $4,750 | $143,000 | $37,700 | $105,300 |
| 2015 | $4,648 | $143,000 | $37,700 | $105,300 |
| 2014 | $4,506 | $143,000 | $37,700 | $105,300 |
Agents Affiliated with this Home
-

Seller's Agent in 2020
Kenneth Pomo
BHHS Fox & Roach
(856) 981-5884
5 in this area
30 Total Sales
-
T
Buyer's Agent in 2020
Theresa McHale
Weichert Corporate
(609) 440-7204
2 in this area
3 Total Sales
-

Seller's Agent in 2015
Rita Miloshevsky
Peze & Associates
(856) 776-9606
22 in this area
56 Total Sales
Map
Source: Bright MLS
MLS Number: NJBL376694
APN: 19-00023-0000-00018
- 41 N Clinton Ave
- 105 N Coles Ave
- 55 S Clinton Ave
- 480 W Front St
- 234 S Clinton Ave
- 32 Woodbine Ave
- 15 Paul Rd
- 24 Paul Rd
- 19 Rose Ave
- 220 S Forklanding Rd
- 8 Rose Ave
- 63 Mecray Ln
- 231 S Forklanding Rd
- 231 Crawford Ave
- 105 Mecray Ln
- 78 S Poplar Ave
- 432 Rynning Ave
- 102 S Poplar Ave
- 637 N Maple Ave
- 4330 New York Ave
