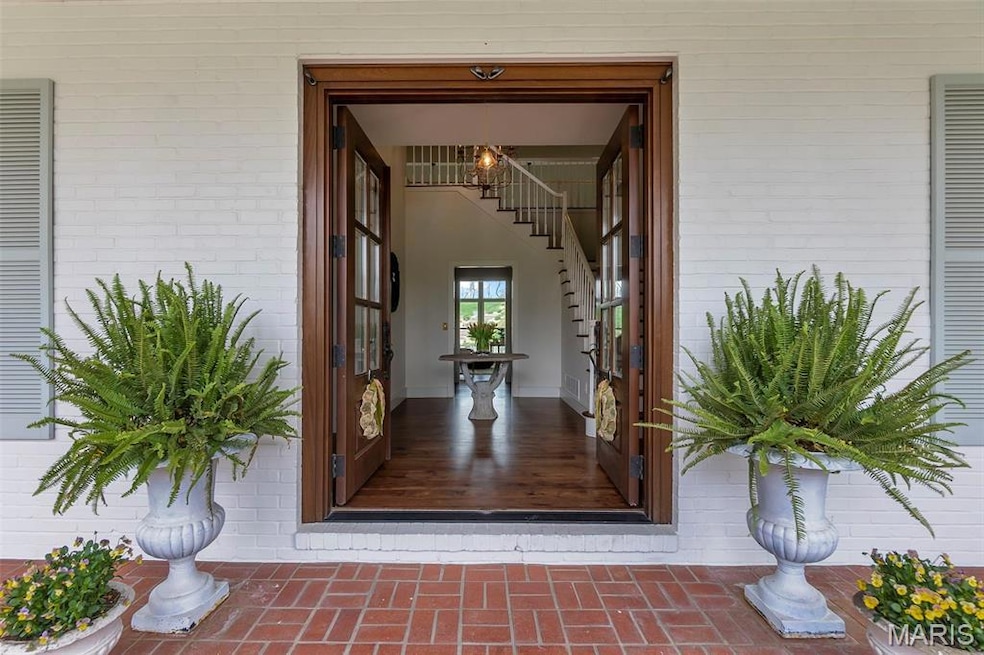323 White Oaks Ln Cape Girardeau, MO 63701
Estimated payment $6,506/month
Highlights
- Living Room with Fireplace
- Traditional Architecture
- High Ceiling
- Recreation Room
- Wood Flooring
- Den
About This Home
Experience timeless elegance at 323 White Oaks Lane, a French-inspired luxury home in one of Cape Girardeau’s most prestigious neighborhoods. Spanning over 5,000 sq ft, this exquisite home blends timeless design, modern sophistication, and exceptional craftsmanship. The main-floor primary suite offers a custom walk-in closet by Mike Buessink—complete with luxury cabinetry and Gucci wallpaper—and a spa-like bath with heated tile floors, dual-tiled shower, and MCI soaking tub. The chef’s kitchen features custom cabinetry, deVol hardware, and an 8-burner Ilve stove with double oven. Mahogany doors, hickory floors, and brass switchplates by Forbes & Lomax add rich character throughout. Outside, enjoy a private oasis with a heated saltwater pool on 2.41 secluded acres. Welcome to a home where elegance, comfort, and timeless beauty meet.
Home Details
Home Type
- Single Family
Est. Annual Taxes
- $4,337
Year Built
- Built in 1990
Lot Details
- 2.16 Acre Lot
- Lot Dimensions are 23x229x328x249x352
- Front and Back Yard Sprinklers
HOA Fees
- $17 Monthly HOA Fees
Parking
- 3 Car Attached Garage
- Basement Garage
- Tandem Parking
- Circular Driveway
Home Design
- Traditional Architecture
- Brick Exterior Construction
- Radon Mitigation System
Interior Spaces
- 1.5-Story Property
- Bookcases
- Bar
- High Ceiling
- Wood Burning Fireplace
- Window Treatments
- Entrance Foyer
- Family Room
- Living Room with Fireplace
- 2 Fireplaces
- Breakfast Room
- Formal Dining Room
- Den
- Library with Fireplace
- Recreation Room
Kitchen
- Double Oven
- Gas Oven
- Gas Range
- Microwave
- Dishwasher
- Trash Compactor
- Disposal
Flooring
- Wood
- Concrete
- Ceramic Tile
Bedrooms and Bathrooms
- 5 Bedrooms
- Walk-In Closet
- Double Vanity
- Soaking Tub
Laundry
- Laundry Room
- Laundry on main level
Partially Finished Basement
- Walk-Out Basement
- Sump Pump
- Finished Basement Bathroom
- Basement Storage
Outdoor Features
- Covered Patio or Porch
Schools
- Jefferson Elem. Elementary School
- Central Jr. High Middle School
- Central High School
Utilities
- Humidifier
- Forced Air Heating and Cooling System
- Heating System Uses Natural Gas
- Gas Water Heater
- Water Softener Leased
Listing and Financial Details
- Assessor Parcel Number 20-500-00-09-00700-0000
Map
Home Values in the Area
Average Home Value in this Area
Tax History
| Year | Tax Paid | Tax Assessment Tax Assessment Total Assessment is a certain percentage of the fair market value that is determined by local assessors to be the total taxable value of land and additions on the property. | Land | Improvement |
|---|---|---|---|---|
| 2025 | $43 | $91,870 | $9,540 | $82,330 |
| 2024 | $43 | $87,490 | $9,080 | $78,410 |
| 2023 | $4,336 | $87,490 | $9,080 | $78,410 |
| 2022 | $3,997 | $80,640 | $8,370 | $72,270 |
| 2021 | $3,997 | $80,640 | $8,370 | $72,270 |
| 2020 | $4,010 | $80,640 | $8,370 | $72,270 |
| 2019 | $4,003 | $80,640 | $0 | $0 |
| 2018 | $3,996 | $80,640 | $0 | $0 |
| 2017 | $4,006 | $80,640 | $0 | $0 |
| 2016 | $3,989 | $80,640 | $0 | $0 |
| 2015 | $3,993 | $80,640 | $0 | $0 |
| 2014 | $4,015 | $80,640 | $0 | $0 |
Property History
| Date | Event | Price | Change | Sq Ft Price |
|---|---|---|---|---|
| 07/30/2025 07/30/25 | Pending | -- | -- | -- |
| 06/10/2025 06/10/25 | Price Changed | $1,150,000 | -14.8% | $201 / Sq Ft |
| 04/01/2025 04/01/25 | For Sale | $1,350,000 | -- | $235 / Sq Ft |
Purchase History
| Date | Type | Sale Price | Title Company |
|---|---|---|---|
| Warranty Deed | -- | -- | |
| Warranty Deed | -- | -- | |
| Warranty Deed | -- | -- |
Mortgage History
| Date | Status | Loan Amount | Loan Type |
|---|---|---|---|
| Open | $840,000 | New Conventional | |
| Closed | $275,000 | New Conventional | |
| Closed | $371,644 | New Conventional | |
| Previous Owner | $387,235 | New Conventional | |
| Previous Owner | $50,000 | New Conventional | |
| Previous Owner | $396,000 | New Conventional | |
| Previous Owner | $182,000 | New Conventional | |
| Previous Owner | $213,617 | New Conventional |
Source: MARIS MLS
MLS Number: MIS25020155
APN: 20-500-00-09-00700-0000
- 5 County Road 205
- 237 Kensington Ln
- 4 County Road 205
- 3 County Road 205
- 2 County Road 205
- 0 Kingfisher Ct Unit MAR25018871
- 7 County Road 205
- 1 County Road 205
- 16 County Road 205
- 334 Trillium Ln
- 15 County Road 205
- 8 County Road 205
- 17 County Road 205
- 467 Windwood Lake Dr
- 9 County Road 205
- 14 County Road 205
- 13 County Road 205
- 5603 County Road 205
- 12 County Road 205
- 10 County Road 205







