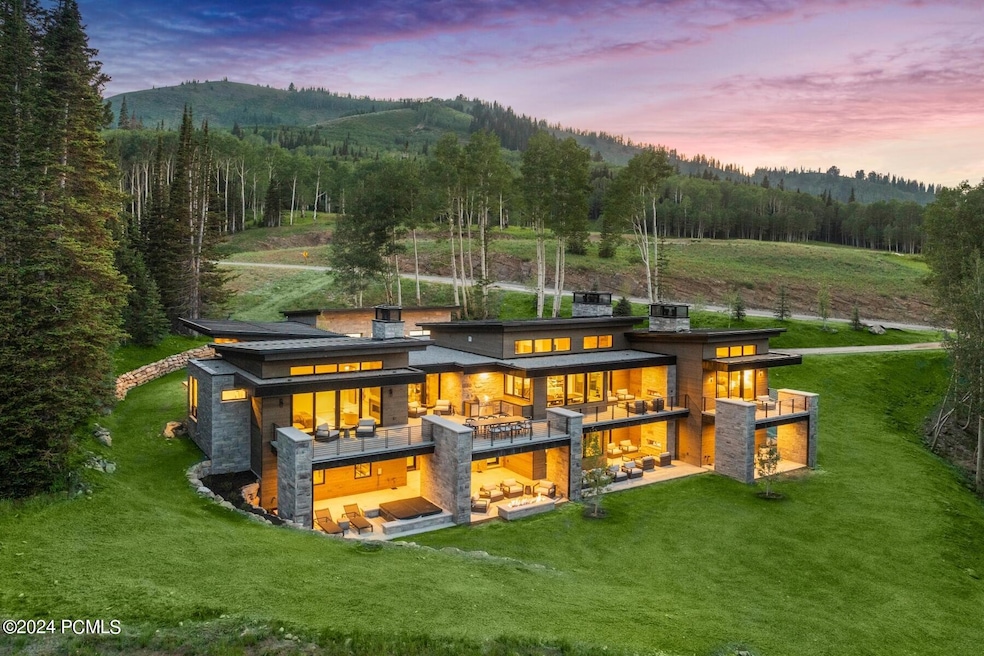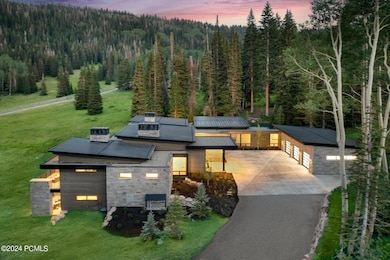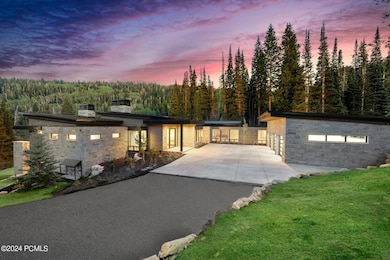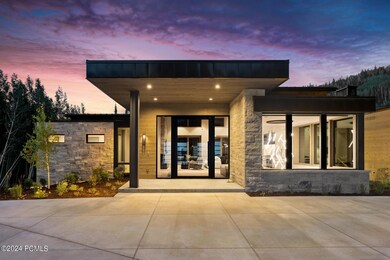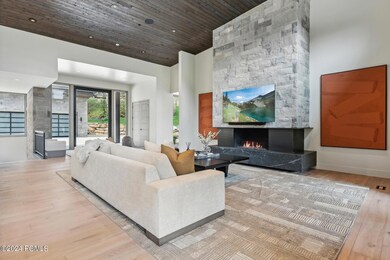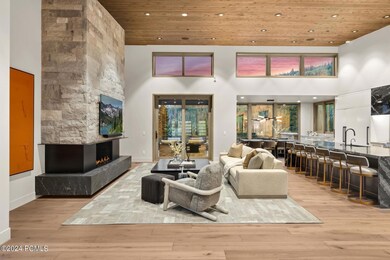
323 White Pine Canyon Rd Park City, UT 84060
The Colony at White Pine Canyon NeighborhoodHighlights
- Ski Accessible
- Views of Ski Resort
- Spa
- Parley's Park Elementary School Rated A-
- New Construction
- 2.59 Acre Lot
About This Home
As of May 2025This legacy home in The Colony at White Pine Canyon is one of a few opportunities to own a home in the Phase 5 neighborhood with its exclusive ski trails and amenities. The home is now complete and has been furnished and decorated, including power window shades and full audio/visual. Designed and built by the 4C Group, this contemporary home combines progressive design to satisfy the senses with a well thought out floor plan allowing large groups of friends and family to come together in a setting that will inspire. The home spans 9,778 square feet and includes 6 bedrooms, and 8 bathrooms. The main entry reveals an impressive great room with beautiful views to the east looking up Pinecone Ridge over a natural meadow and down towards Iron Mountain. There is a massive heated outdoor deck that connects the beautiful natural surroundings to the interior of the home. The connoisseur's kitchen includes all the features one would expect in a home of this caliber with an attached butler's pantry behind a set of hidden doors adjacent to a pass-through window to access the BBQ and patio areas. The main floor includes three bedroom suites with spa quality bathrooms and an office that enjoy the same easterly views.The lower level is just as impressive with a generous living area and wet bar with dedicated areas for games and billiards. The lower level also has a spa bathroom with sauna that connects directly to the outdoor hot tub and fire-pit. There are an additional three guest bedroom suites on the lower level including two bunkrooms with 4 Queen beds per room along with an impressive gym and dedicated ski locker room with gas fireplace. The property also includes a large, heated motor court that connects to an oversized 3-car heated garage with an attached 4th bay for your adventure toys and equipment storage needs.The home is located on a gently sloping lot that is directly adjacent to the Walt's ski trail exclusively for the use of Phase 5 owners and their guests.
Last Agent to Sell the Property
BHHS Utah Properties - SV License #10552323-SA00 Listed on: 07/26/2024

Last Buyer's Agent
Jamison Frost
BHHS Utah Properties - MST
Home Details
Home Type
- Single Family
Est. Annual Taxes
- $25,611
Year Built
- Built in 2024 | New Construction
Lot Details
- 2.59 Acre Lot
- Property fronts a private road
- Gated Home
- Natural State Vegetation
- Sloped Lot
- Few Trees
HOA Fees
- $2,428 Monthly HOA Fees
Parking
- 3 Car Attached Garage
- Attached Carport
- Garage Door Opener
Property Views
- Ski Resort
- Mountain
Home Design
- Contemporary Architecture
- Wood Frame Construction
- Metal Roof
- Wood Siding
- Stone Siding
- Concrete Perimeter Foundation
- Stone
Interior Spaces
- 9,778 Sq Ft Home
- Wet Bar
- 7 Fireplaces
- Gas Fireplace
- Great Room
- Family Room
- Dining Room
- Home Office
- Storage
Kitchen
- Oven
- Microwave
- Dishwasher
- Disposal
Flooring
- Wood
- Carpet
- Radiant Floor
- Tile
Bedrooms and Bathrooms
- 6 Bedrooms | 2 Main Level Bedrooms
- Primary Bedroom on Main
- Walk-In Closet
- Double Vanity
Laundry
- Laundry Room
- Washer
Home Security
- Prewired Security
- Fire and Smoke Detector
- Fire Sprinkler System
Outdoor Features
- Spa
- Deck
- Patio
Utilities
- Central Air
- Heating Available
- Natural Gas Connected
- High Speed Internet
- Phone Available
- Cable TV Available
Listing and Financial Details
- Assessor Parcel Number Cwpc-5hml-323
Community Details
Overview
- Association fees include com area taxes, insurance, management fees, reserve/contingency fund
- Association Phone (435) 432-4000
- Visit Association Website
- Colony At White Pine Canyon Subdivision
Recreation
- Trails
- Ski Accessible
Security
- Building Security System
Ownership History
Purchase Details
Home Financials for this Owner
Home Financials are based on the most recent Mortgage that was taken out on this home.Purchase Details
Purchase Details
Home Financials for this Owner
Home Financials are based on the most recent Mortgage that was taken out on this home.Similar Homes in the area
Home Values in the Area
Average Home Value in this Area
Purchase History
| Date | Type | Sale Price | Title Company |
|---|---|---|---|
| Warranty Deed | -- | High Country Title | |
| Warranty Deed | -- | High Country Title | |
| Quit Claim Deed | -- | High Country Title | |
| Quit Claim Deed | -- | High Country Title | |
| Special Warranty Deed | -- | High Country Title |
Mortgage History
| Date | Status | Loan Amount | Loan Type |
|---|---|---|---|
| Open | $13,500,000 | Seller Take Back | |
| Closed | $13,500,000 | Seller Take Back |
Property History
| Date | Event | Price | Change | Sq Ft Price |
|---|---|---|---|---|
| 07/28/2025 07/28/25 | Price Changed | $17,950,000 | -1.6% | $1,836 / Sq Ft |
| 06/16/2025 06/16/25 | For Sale | $18,250,000 | +4.3% | $1,866 / Sq Ft |
| 05/22/2025 05/22/25 | Sold | -- | -- | -- |
| 01/27/2025 01/27/25 | Pending | -- | -- | -- |
| 07/26/2024 07/26/24 | For Sale | $17,500,000 | +660.9% | $1,790 / Sq Ft |
| 02/24/2021 02/24/21 | Sold | -- | -- | -- |
| 01/28/2021 01/28/21 | Pending | -- | -- | -- |
| 01/28/2021 01/28/21 | For Sale | $2,300,000 | -- | -- |
Tax History Compared to Growth
Tax History
| Year | Tax Paid | Tax Assessment Tax Assessment Total Assessment is a certain percentage of the fair market value that is determined by local assessors to be the total taxable value of land and additions on the property. | Land | Improvement |
|---|---|---|---|---|
| 2023 | $25,611 | $4,634,692 | $4,413,356 | $221,336 |
| 2022 | $13,820 | $2,213,356 | $2,213,356 | $0 |
| 2021 | $15,934 | $2,234,485 | $2,234,485 | $0 |
| 2020 | $13,465 | $1,788,860 | $1,788,860 | $0 |
| 2019 | $0 | $0 | $0 | $0 |
Agents Affiliated with this Home
-
J
Seller's Agent in 2025
Jamison Frost
Christies International RE PC
-
J
Seller's Agent in 2025
J. Stephen Jeffers
BHHS Utah Properties - SV
-
V
Seller Co-Listing Agent in 2025
Valen Lindner
Christies International RE PC
-
B
Seller Co-Listing Agent in 2025
Bronson Calder
BHHS Utah Properties - SV
Map
Source: Park City Board of REALTORS®
MLS Number: 12403164
APN: CWPC-5HML-323
- 325 White Pine Canyon Rd
- 322 White Pine Canyon Rd
- 314 White Pine Canyon Rd
- 309 White Pine Canyon Rd
- 308 White Pine Canyon Rd
- 263 White Pine Canyon Rd
- 197 White Pine Canyon Rd
- 208 White Pine Canyon Rd
- 143 White Pine Canyon Rd
- 4867 Legacy Way Unit 8
- 4867 Legacy Way
- 147 White Pine Canyon Rd
- 110 White Pine Canyon Rd
- 12621 E Old Stage Rd
- 152 White Pine Canyon Rd
- 7102 S Steller Jay Way
