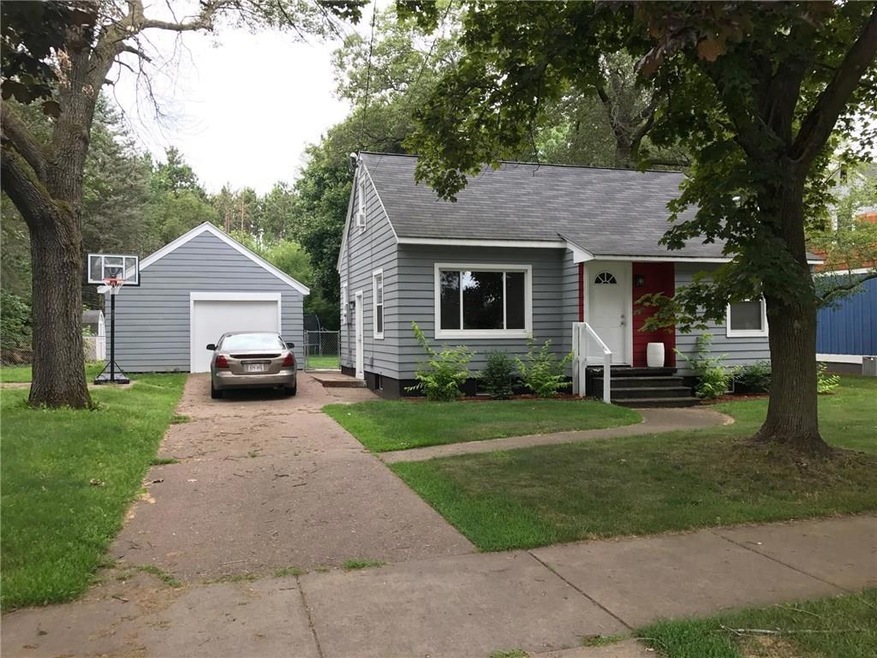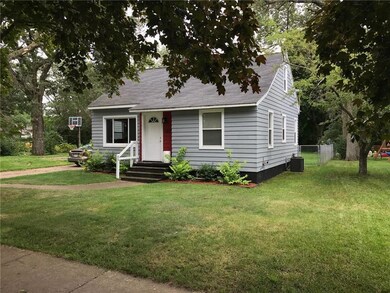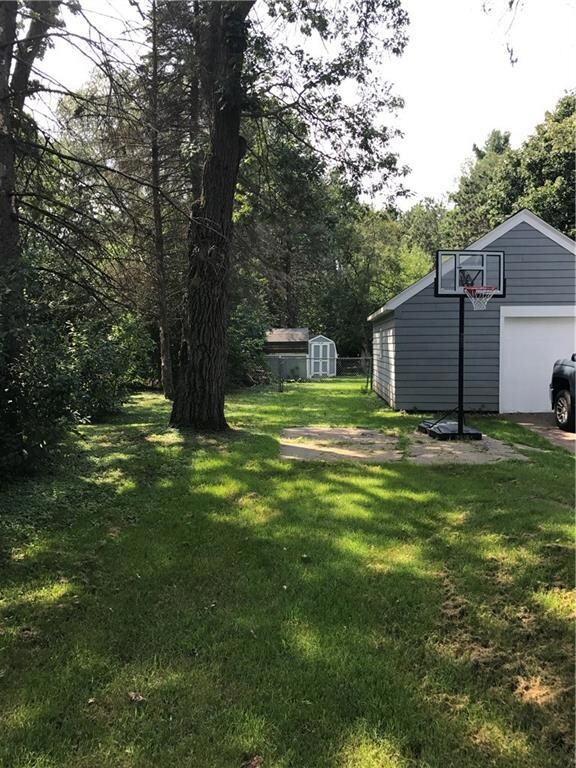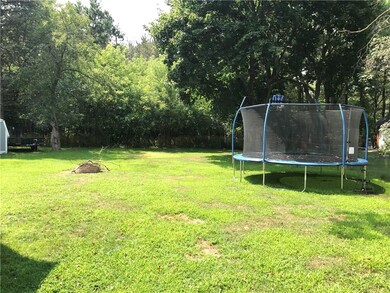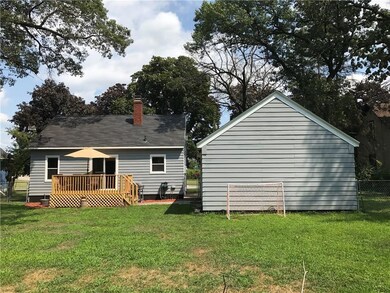
3230 3rd St Eau Claire, WI 54703
Highlights
- Deck
- No HOA
- Fireplace
- Wood Burning Stove
- 1 Car Detached Garage
- Cooling Available
About This Home
As of October 2017Very well maintained home conveniently located near bike trail. Many updates including carpet, laminate flooring, interior paint, deck in 2016. Some features include Central AC, natural gas forced air furnace, vinyl windows, and plenty of closet space. Basement is partially finished with a family room and office. Majority of lot has 48" chain link fence. Nice mix of hardwood trees throughout. Garage is 1 to 2 cars with a workshop. Includes 2 storage sheds. Gross taxes stated for 2016.
Last Agent to Sell the Property
Phil Hurlburt
RE/MAX Results~Eau Claire License #81995-94 Listed on: 08/01/2017
Home Details
Home Type
- Single Family
Est. Annual Taxes
- $2,337
Year Built
- Built in 1953
Lot Details
- 0.84 Acre Lot
- Zoning described as Residential-Duplex
Parking
- 1 Car Detached Garage
- Garage Door Opener
- Driveway
Home Design
- Block Foundation
- Wood Siding
Interior Spaces
- 1.5-Story Property
- Fireplace
- Wood Burning Stove
- Partially Finished Basement
- Basement Fills Entire Space Under The House
Kitchen
- Oven
- Range
- Microwave
- Dishwasher
Bedrooms and Bathrooms
- 3 Bedrooms
- 1 Full Bathroom
Laundry
- Dryer
- Washer
Outdoor Features
- Deck
- Shed
Utilities
- Cooling Available
- Forced Air Heating System
- Electric Water Heater
Community Details
- No Home Owners Association
Listing and Financial Details
- Exclusions: Sellers Personal
- Assessor Parcel Number 1822122709070032031
Ownership History
Purchase Details
Home Financials for this Owner
Home Financials are based on the most recent Mortgage that was taken out on this home.Similar Homes in Eau Claire, WI
Home Values in the Area
Average Home Value in this Area
Purchase History
| Date | Type | Sale Price | Title Company |
|---|---|---|---|
| Deed | $130,500 | -- |
Mortgage History
| Date | Status | Loan Amount | Loan Type |
|---|---|---|---|
| Open | $129,275 | New Conventional | |
| Closed | $126,585 | New Conventional | |
| Previous Owner | $68,100 | New Conventional | |
| Previous Owner | $70,000 | New Conventional |
Property History
| Date | Event | Price | Change | Sq Ft Price |
|---|---|---|---|---|
| 10/20/2017 10/20/17 | Sold | $130,500 | -3.3% | $105 / Sq Ft |
| 09/20/2017 09/20/17 | Pending | -- | -- | -- |
| 08/01/2017 08/01/17 | For Sale | $135,000 | +30.4% | $109 / Sq Ft |
| 08/21/2015 08/21/15 | Sold | $103,500 | +0.6% | $83 / Sq Ft |
| 07/22/2015 07/22/15 | Pending | -- | -- | -- |
| 07/07/2015 07/07/15 | For Sale | $102,900 | -- | $83 / Sq Ft |
Tax History Compared to Growth
Tax History
| Year | Tax Paid | Tax Assessment Tax Assessment Total Assessment is a certain percentage of the fair market value that is determined by local assessors to be the total taxable value of land and additions on the property. | Land | Improvement |
|---|---|---|---|---|
| 2024 | $3,335 | $160,900 | $32,100 | $128,800 |
| 2023 | $3,508 | $160,900 | $32,100 | $128,800 |
| 2022 | $2,636 | $160,900 | $32,100 | $128,800 |
| 2021 | $2,781 | $160,900 | $32,100 | $128,800 |
| 2020 | $2,428 | $130,500 | $32,300 | $98,200 |
| 2019 | $2,601 | $130,500 | $32,300 | $98,200 |
| 2018 | $2,372 | $130,500 | $32,300 | $98,200 |
| 2017 | $1,993 | $94,700 | $27,800 | $66,900 |
| 2016 | $0 | $94,700 | $27,800 | $66,900 |
| 2014 | -- | $94,700 | $27,800 | $66,900 |
| 2013 | -- | $94,700 | $27,800 | $66,900 |
Agents Affiliated with this Home
-
P
Seller's Agent in 2017
Phil Hurlburt
RE/MAX
-

Buyer's Agent in 2017
Matthew Ruf
Adventure North Realty LLC
(715) 271-6618
77 Total Sales
-
M
Seller's Agent in 2015
Mike Ritsch
RE/MAX
-
J
Buyer's Agent in 2015
Jody Marr
Hometown Realty Group
(715) 497-3651
164 Total Sales
Map
Source: Northwestern Wisconsin Multiple Listing Service
MLS Number: 1510729
APN: 14-0652-A
- 2726 4th St
- 1203 Barron St
- 709 Bolles St
- 2412 5th St
- 599 Hagman St Unit Lot 36
- 523 Hagman St Unit Lot 28
- 521 Hagman St Unit Lot 27
- 658 Hagman St Unit Lot 4
- 1402 Folsom St
- 2319 9th St
- 2122 4th St
- 420 Maple St Unit 1-2
- 6461 Aspen Ridge Dr
- 5234 Christopher Dr Unit 1 & 2
- 2124 8th St
- 3124 County Farm Rd
- 1604 Hillsdale Rd
- 2022 8th St
- 1814 Lynnette Ct
- 2107 11th St
