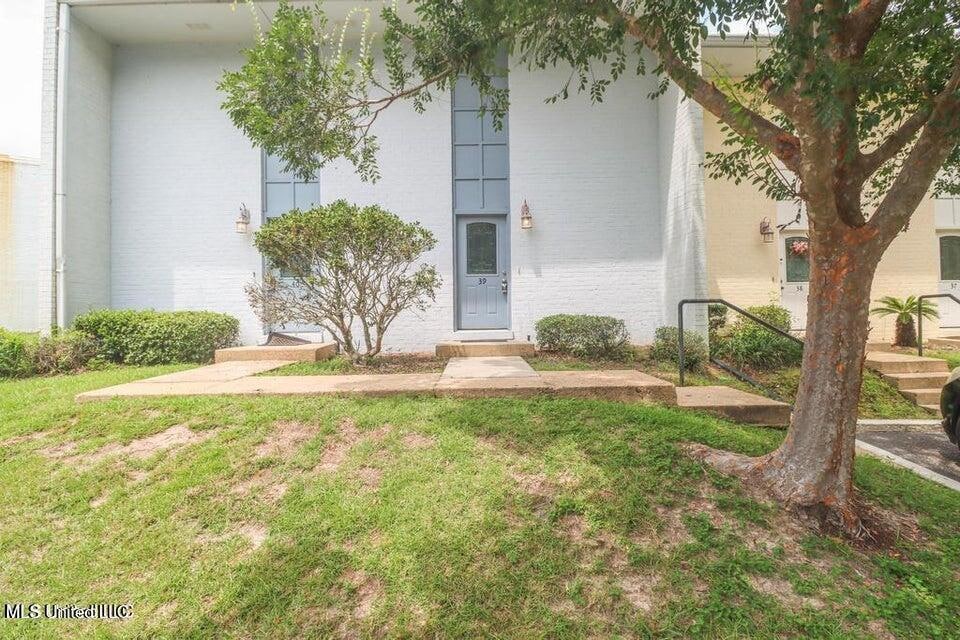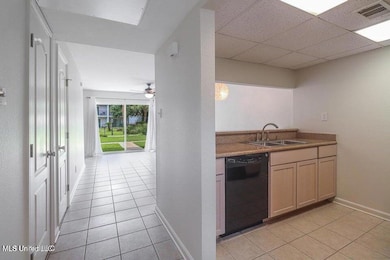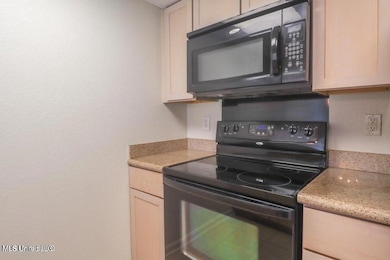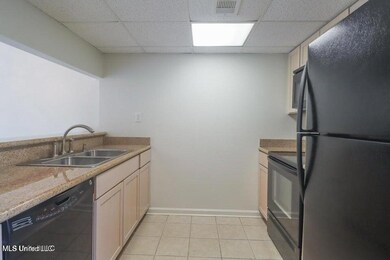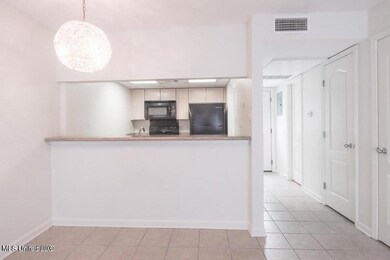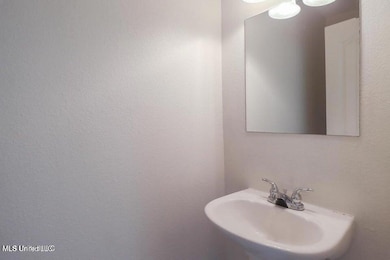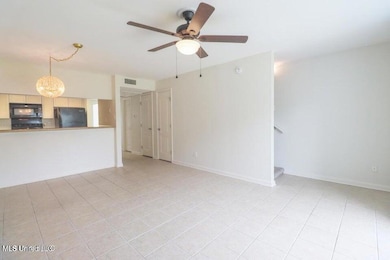3230 Cumberland Rd Unit 39 Ocean Springs, MS 39564
Highlights
- 7.28 Acre Lot
- Breakfast Bar
- Tile Flooring
- Oak Park Elementary School Rated A
- Patio
- Central Heating and Cooling System
About This Home
Adorable condo just steps from the sparkling community pool—pack your bags and move right in! This well-maintained condo exudes charm and shows true pride of ownership throughout. Located in a beautifully maintained complex, residents enjoy a variety of amenities including a swimming pool, fully equipped gym, fishing areas, tennis courts, a welcoming clubhouse, and a scenic marina—ideal for relaxing or entertaining. The HOA takes care of the essentials, covering common grounds, landscaping, pest control, water and sewage, offering peace of mind and low-maintenance living. Don't miss this opportunity to enjoy resort-style amenities in a cozy, convenient space. Make your appointment today before this one is gone!
Listing Agent
Property Management Division of Busch Realty Group, LLC License #S53782 Listed on: 11/10/2025
Co-Listing Agent
Cari Reamer
Property Management Division of Busch Realty Group, LLC License #S61579
Home Details
Home Type
- Single Family
Est. Annual Taxes
- $1,260
Year Built
- Built in 1972
Home Design
- Flat Roof Shape
- Brick Exterior Construction
- Slab Foundation
Interior Spaces
- 896 Sq Ft Home
- 2-Story Property
- Ceiling Fan
- Washer and Electric Dryer Hookup
Kitchen
- Breakfast Bar
- Range
- Microwave
- Dishwasher
Flooring
- Carpet
- Tile
Bedrooms and Bathrooms
- 1 Bedroom
Parking
- 1 Parking Space
- Assigned Parking
Additional Features
- Patio
- 7.28 Acre Lot
- Central Heating and Cooling System
Community Details
- Property has a Home Owners Association
- Oak Glen Marina Subdivision
Listing and Financial Details
- 12 Month Lease Term
- Assessor Parcel Number 6-13-32-039.000
Map
Source: MLS United
MLS Number: 4131171
APN: 6-13-32-039.000
- 3230 Cumberland Rd Unit 10
- 3230 Cumberland Rd Unit 84
- 3230 Cumberland Rd Unit 89
- 3230 Cumberland Rd Unit 81
- 3230 Cumberland Rd Unit 46
- 3230 Cumberland Rd Unit 70
- 3230 Cumberland (25) Rd Unit 25
- 1222 Londonderry Ln
- 1214 Lancelot Ln
- 201 Ravens Ct
- 1334 Diller Rd
- 104 Everly Cir
- 11424 Memphis Cir
- 3609 Portree Place
- 105 Penny Ct
- 0 Bienville Blvd Unit 4107675
- 0 Bienville Blvd Unit 4119991
- 0 Bienville Blvd Unit 4119190
- 0 Bienville Blvd Unit 4105933
- 0 Bienville Blvd Unit 4105617
- 3230 Cumberland Rd Unit 1
- 3230 Cumberland Rd
- 3230 Cumberland (31) Rd Unit 31
- 2823 Bienville Blvd
- 2501 Bienville Blvd Unit 434
- 3514 Farrington Ct
- 3500 Groveland Rd
- 312 Sheppard Dr
- 431 Bechtel Blvd Unit 3
- 4117 Silverwood Dr
- 2300 Westbrook St
- 210 Lamey Ct
- 1316 Deana Rd
- 602 Ronda Ln
- 1200 Deana St
- 4 Mulberry Place
- 8705 Stonewall St
- 12213 Savannah Cir
- 7621 Falcon Cir
- 527 Front Beach Dr
