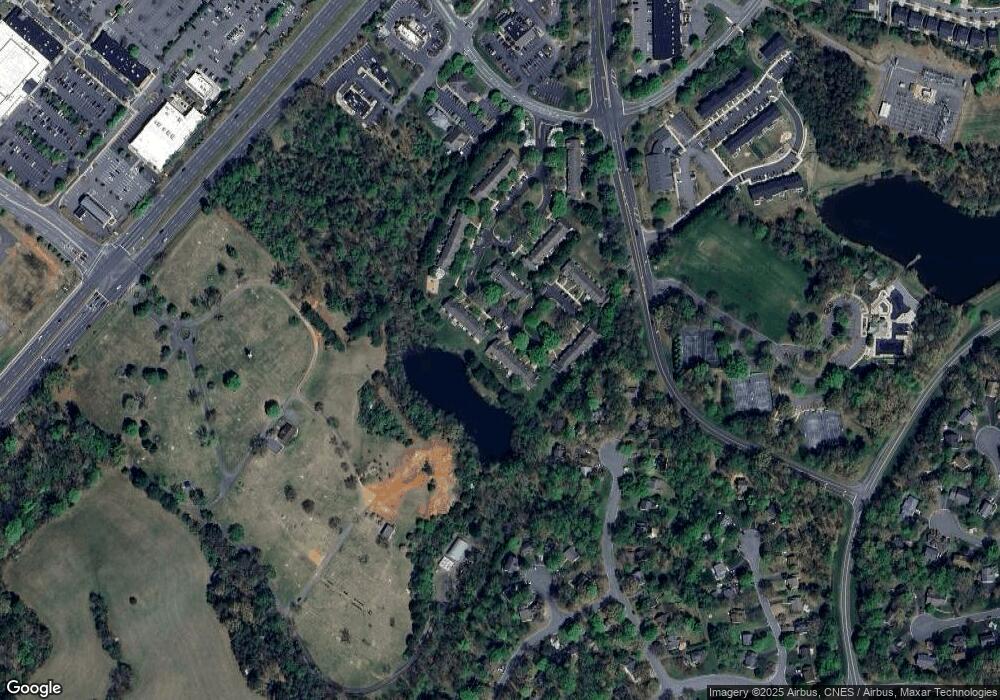3230 Gateway Cir Charlottesville, VA 22911
Estimated Value: $348,000 - $408,000
3
Beds
3
Baths
1,600
Sq Ft
$235/Sq Ft
Est. Value
About This Home
This home is located at 3230 Gateway Cir, Charlottesville, VA 22911 and is currently estimated at $375,212, approximately $234 per square foot. 3230 Gateway Cir is a home located in Albemarle County with nearby schools including Baker-Butler Elementary School, Lakeside Middle School, and Albemarle High School.
Ownership History
Date
Name
Owned For
Owner Type
Purchase Details
Closed on
Jul 3, 2019
Sold by
Fadley Joseph S and Fadley Rachel
Bought by
Roark Ashley
Current Estimated Value
Purchase Details
Closed on
May 17, 2016
Sold by
Skraban Ronald and Skraban Kathleen A
Bought by
Fadley Joseph S and Fadley Rachel
Home Financials for this Owner
Home Financials are based on the most recent Mortgage that was taken out on this home.
Original Mortgage
$213,881
Interest Rate
3.58%
Mortgage Type
New Conventional
Create a Home Valuation Report for This Property
The Home Valuation Report is an in-depth analysis detailing your home's value as well as a comparison with similar homes in the area
Home Values in the Area
Average Home Value in this Area
Purchase History
| Date | Buyer | Sale Price | Title Company |
|---|---|---|---|
| Roark Ashley | $247,000 | Closure Title | |
| Fadley Joseph S | $208,000 | Stewart Title |
Source: Public Records
Mortgage History
| Date | Status | Borrower | Loan Amount |
|---|---|---|---|
| Previous Owner | Fadley Joseph S | $213,881 |
Source: Public Records
Tax History
| Year | Tax Paid | Tax Assessment Tax Assessment Total Assessment is a certain percentage of the fair market value that is determined by local assessors to be the total taxable value of land and additions on the property. | Land | Improvement |
|---|---|---|---|---|
| 2025 | $3,511 | $364,500 | $89,300 | $275,200 |
| 2024 | $2,879 | $336,400 | $89,300 | $247,100 |
| 2023 | $2,714 | $317,800 | $84,000 | $233,800 |
| 2022 | $2,337 | $273,600 | $70,900 | $202,700 |
| 2021 | $2,223 | $260,300 | $76,100 | $184,200 |
| 2020 | $2,045 | $239,500 | $73,500 | $166,000 |
| 2019 | $1,871 | $219,100 | $63,000 | $156,100 |
| 2018 | $1,755 | $213,900 | $63,000 | $150,900 |
| 2017 | $1,715 | $204,400 | $57,800 | $146,600 |
| 2016 | $1,738 | $207,200 | $57,800 | $149,400 |
| 2015 | $1,664 | $203,200 | $57,800 | $145,400 |
| 2014 | -- | $202,300 | $52,500 | $149,800 |
Source: Public Records
Map
Nearby Homes
- 3228 Gateway Cir
- 3232 Gateway Cir
- 3226 Gateway Cir
- 3236 Gateway Cir
- 3222 Gateway Cir
- 3238 Gateway Cir
- 3220 Gateway Cir
- 3240 Gateway Cir
- 3218 Gateway Cir
- 3242 Gateway Cir
- 3244 Gateway Cir
- 3246 Gateway Cir
- 3214 Gateway Cir
- 3235 Gateway Cir
- 3212 Gateway Cir
- 3237 Gateway Cir
- 3248 Gateway Cir
- 3210 Gateway Cir
- 3239 Gateway Cir
- 3208 Gateway Cir
