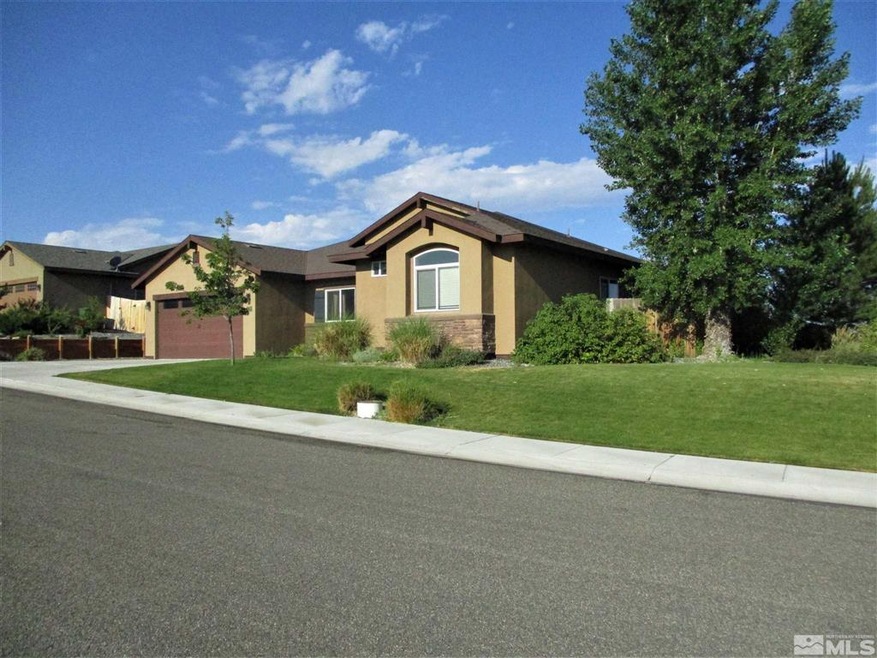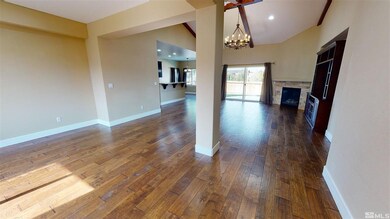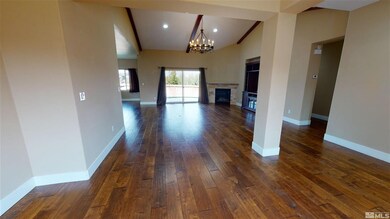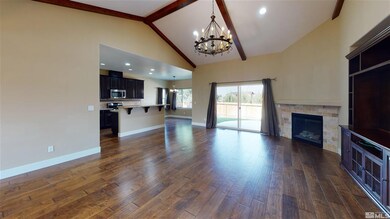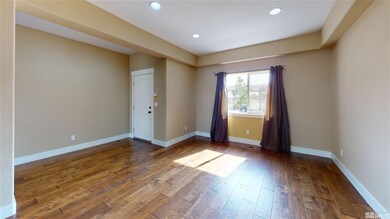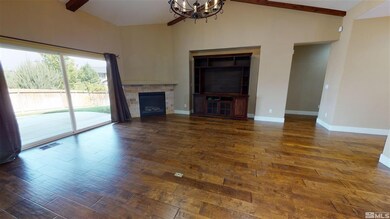
3230 Hackamore Way Winnemucca, NV 89445
Highlights
- City View
- Jetted Tub in Primary Bathroom
- Double Pane Windows
- Wood Flooring
- 3 Car Attached Garage
- Walk-In Closet
About This Home
As of May 2025Great neighborhood, nice home ready for your family. This property is within walking distance of the community college, Middle School and High School. A few minutes from everything Winnemucca. Upgrades include tile, granite and wood. Open floor plan promotes a very comfortable and functional family living space.
Last Agent to Sell the Property
Century 21 Sonoma Realty License #S.0062431 Listed on: 07/26/2021

Home Details
Home Type
- Single Family
Est. Annual Taxes
- $3,173
Year Built
- Built in 2013
Lot Details
- 0.25 Acre Lot
- Back Yard Fenced
- Landscaped
- Level Lot
- Front and Back Yard Sprinklers
- Property is zoned R-1-9
HOA Fees
Parking
- 3 Car Attached Garage
- Garage Door Opener
Home Design
- Pitched Roof
- Shingle Roof
- Composition Roof
- Stick Built Home
- Stucco
Interior Spaces
- 1,904 Sq Ft Home
- 1-Story Property
- Gas Fireplace
- Double Pane Windows
- Vinyl Clad Windows
- Family Room
- Combination Dining and Living Room
- City Views
- Crawl Space
Kitchen
- Breakfast Bar
- Built-In Oven
- Electric Oven
- Electric Cooktop
- Disposal
Flooring
- Wood
- Carpet
- Tile
- Vinyl
Bedrooms and Bathrooms
- 3 Bedrooms
- Walk-In Closet
- 2 Full Bathrooms
- Dual Sinks
- Jetted Tub in Primary Bathroom
- Primary Bathroom includes a Walk-In Shower
Laundry
- Laundry Room
- Dryer
- Washer
- Laundry Cabinets
Accessible Home Design
- No Interior Steps
- Level Entry For Accessibility
Schools
- Sonoma Heights Elementary School
- French Ford Middle School
- Albert Lowry High School
Utilities
- Refrigerated Cooling System
- Forced Air Heating and Cooling System
- Heating System Uses Natural Gas
- Gas Water Heater
- Internet Available
- Cable TV Available
Community Details
- $400 HOA Transfer Fee
- Gaston Wilkerson Association Services Association, Phone Number (775) 323-4363
- Maintained Community
- The community has rules related to covenants, conditions, and restrictions
Listing and Financial Details
- Home warranty included in the sale of the property
- Assessor Parcel Number 16066501
Ownership History
Purchase Details
Home Financials for this Owner
Home Financials are based on the most recent Mortgage that was taken out on this home.Purchase Details
Purchase Details
Home Financials for this Owner
Home Financials are based on the most recent Mortgage that was taken out on this home.Purchase Details
Home Financials for this Owner
Home Financials are based on the most recent Mortgage that was taken out on this home.Purchase Details
Similar Homes in Winnemucca, NV
Home Values in the Area
Average Home Value in this Area
Purchase History
| Date | Type | Sale Price | Title Company |
|---|---|---|---|
| Bargain Sale Deed | $525,000 | Core Title Group | |
| Bargain Sale Deed | -- | None Listed On Document | |
| Bargain Sale Deed | $395,000 | Stewart Title Company | |
| Bargain Sale Deed | $299,900 | Western Title Company | |
| Bargain Sale Deed | $1,065,419 | Western Title Company |
Mortgage History
| Date | Status | Loan Amount | Loan Type |
|---|---|---|---|
| Open | $275,000 | New Conventional | |
| Previous Owner | $245,000 | New Conventional | |
| Previous Owner | $282,999 | New Conventional | |
| Previous Owner | $282,999 | New Conventional | |
| Previous Owner | $290,903 | New Conventional |
Property History
| Date | Event | Price | Change | Sq Ft Price |
|---|---|---|---|---|
| 05/28/2025 05/28/25 | Sold | $525,000 | -0.5% | $276 / Sq Ft |
| 04/29/2025 04/29/25 | For Sale | $527,900 | +33.6% | $277 / Sq Ft |
| 09/30/2021 09/30/21 | Sold | $395,000 | -3.7% | $207 / Sq Ft |
| 08/21/2021 08/21/21 | Pending | -- | -- | -- |
| 07/26/2021 07/26/21 | For Sale | $410,000 | -- | $215 / Sq Ft |
Tax History Compared to Growth
Tax History
| Year | Tax Paid | Tax Assessment Tax Assessment Total Assessment is a certain percentage of the fair market value that is determined by local assessors to be the total taxable value of land and additions on the property. | Land | Improvement |
|---|---|---|---|---|
| 2024 | $4,085 | $134,260 | $19,250 | $115,010 |
| 2023 | $4,085 | $126,086 | $18,550 | $107,536 |
| 2022 | $3,517 | $109,625 | $18,550 | $91,075 |
| 2021 | $3,265 | $108,792 | $18,550 | $90,242 |
| 2020 | $3,173 | $110,330 | $18,550 | $91,780 |
| 2019 | $3,084 | $106,907 | $18,550 | $88,357 |
| 2018 | $2,997 | $97,992 | $12,075 | $85,917 |
| 2017 | $2,913 | $88,432 | $12,075 | $76,357 |
| 2016 | $2,962 | $89,396 | $12,075 | $77,321 |
| 2015 | -- | $88,399 | $12,075 | $76,324 |
| 2014 | -- | $86,413 | $12,075 | $74,338 |
Agents Affiliated with this Home
-

Seller's Agent in 2025
Lana Melver
NextHome eNVy Real Estate Professionals
(775) 304-5925
212 Total Sales
-
J
Buyer's Agent in 2025
Justin Rost
NextHome Gold Rush Realty
(775) 304-6830
105 Total Sales
-

Seller's Agent in 2021
Tony Wiggins
Century 21 Sonoma Realty
(775) 224-1491
111 Total Sales
-

Buyer's Agent in 2021
Waylon Huber
Robinhood Realty
(775) 527-0272
175 Total Sales
Map
Source: Northern Nevada Regional MLS
MLS Number: 210011001
APN: 16-0665-01
- 3287 Hackamore Way
- 5416 Branding Iron Way Unit 24
- 5418 Branding Iron Way Unit 23
- 5282 Western Way
- 5533 Carson Dr
- 5305 Marla Dr Unit 5
- 5320 Marla Dr Unit 19
- 5310 Marla Dr Unit 18
- 5295 Marla Dr Unit 4
- 5285 Marla Dr Unit 3
- 5290 Marla Dr
- 5280 Marla Dr Unit 15
- 5262 Foothill Dr
- 5264 Foothill Dr
- Lot 16059211 Offenhauser Dr
- Lot 16059213 Offenhauser Dr
- Lot 16059220 Offenhauser Dr
- Lot 16059212 Offenhauser Dr
- Lot 16059301 Offenhauser Dr
- Lot 16059317 Offenhauser Dr
