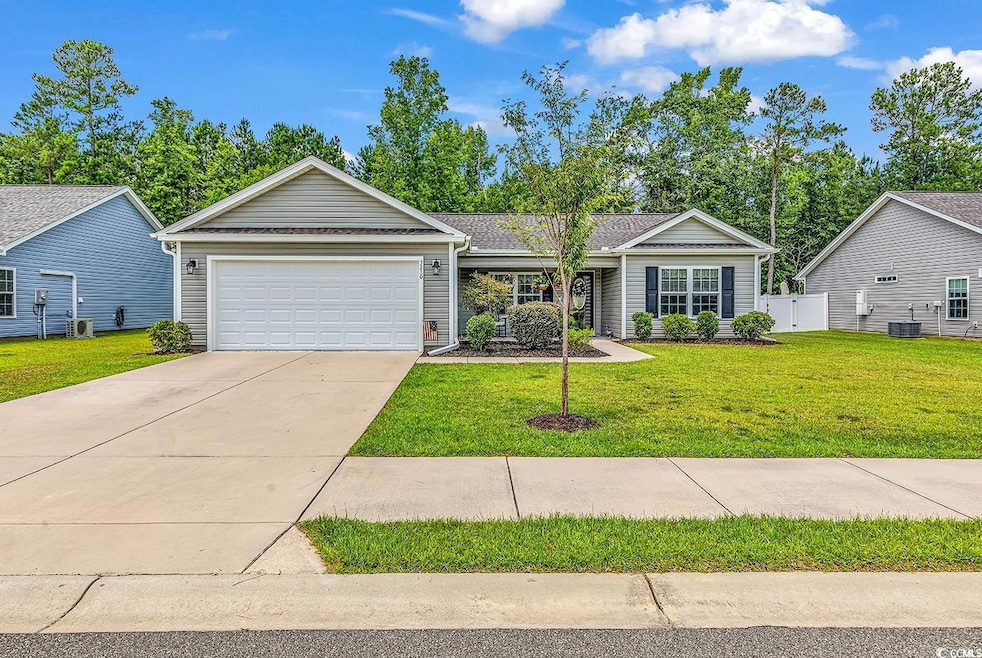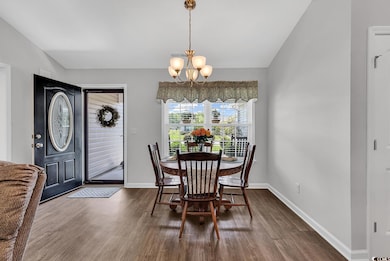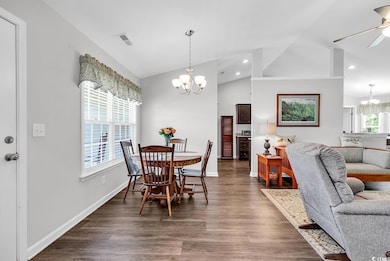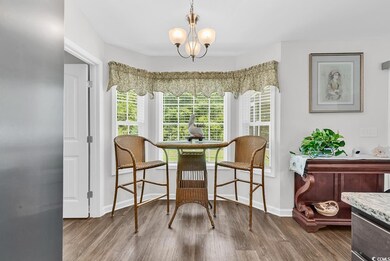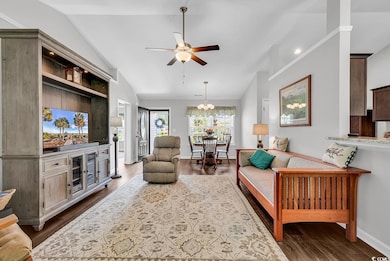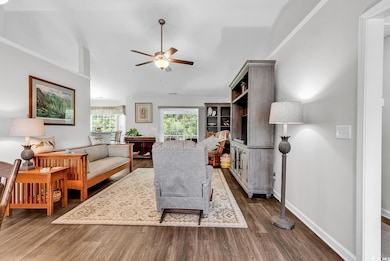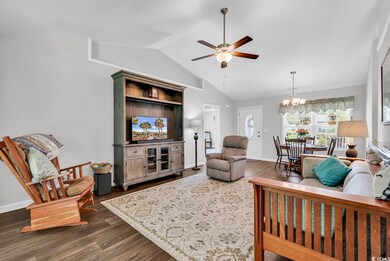3230 Merganser Dr Conway, SC 29527
Estimated payment $1,645/month
Highlights
- Vaulted Ceiling
- Solid Surface Countertops
- Stainless Steel Appliances
- Ranch Style House
- Screened Porch
- Crown Molding
About This Home
Welcome to 3230 Merganser Drive, Conway! Nestled in a beautiful and well-maintained development, this inviting residence offers the perfect blend of modern amenities, tasteful finishes, and everyday functionality. This property boasts 3 spacious bedrooms and 2 full bathrooms with contemporary fixtures and ample space. The open floor plan is designed for comfort and easy entertaining, featuring vaulted and trayed ceilings with 2 ceiling fans, and a decorative plant shelf that creates an airy, spacious ambiance. The kitchen features 36" profile cabinets adorned with elegant crown molding, granite countertops, stainless steel appliances (including a gas stove), and thoughtful storage. Step outside and you'll find a roomy screened porch with a ceiling fan and epoxy flooring--perfect for hosting or relaxing. A separate 10x14 patio is ideal for gatherings or outdoor dining. This home is also equipped with an energy-efficient, tankless hot water heater and a completely trimmed and painted garage with drop down ladder for storage access. The electronic garage door has remote openers. "Low E" windows and an upgraded insulation package ensure your comfort in every season. The landscaped and sodded yard adds to the property's curb appeal in a friendly, well-kept community. The Woodland Lakes community is conveniently located near shopping centers, medical offices and hospitals, restaurants, and more. It's located just minutes from historic downtown Conway, Coastal Carolina University, and Conway Medical Center. Don't miss the opportunity to make 3230 Merganser Drive your new address. Come and see for yourself!
Home Details
Home Type
- Single Family
Est. Annual Taxes
- $1,424
Year Built
- Built in 2021
Lot Details
- 9,148 Sq Ft Lot
- Rectangular Lot
HOA Fees
- $35 Monthly HOA Fees
Parking
- 2 Car Attached Garage
- Garage Door Opener
Home Design
- Ranch Style House
- Slab Foundation
- Vinyl Siding
- Tile
Interior Spaces
- 1,373 Sq Ft Home
- Crown Molding
- Vaulted Ceiling
- Ceiling Fan
- Screened Porch
- Luxury Vinyl Tile Flooring
- Fire and Smoke Detector
- Washer and Dryer Hookup
Kitchen
- Range
- Microwave
- Dishwasher
- Stainless Steel Appliances
- Solid Surface Countertops
- Disposal
Bedrooms and Bathrooms
- 3 Bedrooms
- 2 Full Bathrooms
Outdoor Features
- Patio
Schools
- Pee Dee Elementary School
- Whittemore Park Middle School
- Conway High School
Utilities
- Central Heating and Cooling System
- Cooling System Powered By Gas
- Heating System Uses Gas
- Underground Utilities
- Tankless Water Heater
- Gas Water Heater
- Phone Available
- Cable TV Available
Community Details
- Association fees include manager, common maint/repair
- The community has rules related to allowable golf cart usage in the community
Map
Home Values in the Area
Average Home Value in this Area
Tax History
| Year | Tax Paid | Tax Assessment Tax Assessment Total Assessment is a certain percentage of the fair market value that is determined by local assessors to be the total taxable value of land and additions on the property. | Land | Improvement |
|---|---|---|---|---|
| 2024 | $1,424 | $16,568 | $4,230 | $12,338 |
| 2023 | $1,424 | $2,155 | $2,155 | $0 |
| 2021 | $3,876 | $2,155 | $2,155 | $0 |
| 2020 | $0 | $0 | $0 | $0 |
Property History
| Date | Event | Price | List to Sale | Price per Sq Ft |
|---|---|---|---|---|
| 10/27/2025 10/27/25 | Price Changed | $282,900 | -0.7% | $206 / Sq Ft |
| 07/07/2025 07/07/25 | For Sale | $285,000 | -- | $208 / Sq Ft |
Purchase History
| Date | Type | Sale Price | Title Company |
|---|---|---|---|
| Warranty Deed | $217,285 | -- |
Mortgage History
| Date | Status | Loan Amount | Loan Type |
|---|---|---|---|
| Open | $108,940 | VA |
Source: Coastal Carolinas Association of REALTORS®
MLS Number: 2516601
APN: 36907040002
- 1300 Ruddy Ct
- 3524 Merganser Dr
- 3120 Merganser Dr
- 1301 Mandarin Dr
- 1049 Augustus Dr
- 1233 Dunraven Ct
- 1505 Bramber Place
- 1036 Augustus Dr
- 5241 Cates Bay Hwy
- 7.4 Acs Cates Bay Hwy Unit Lot 10
- 5.47 Acs Cates Bay Hwy Unit Lot 4
- 6.97 Acs Cates Bay Hwy Unit Lot 12
- 19.09 Acs Cates Bay Hwy Unit Lot 11
- 5.73 Acs Cates Bay Hwy Unit Lot 5
- 6.84 Acs Cates Bay Hwy Unit Lot 8
- 7.39 Acs Cates Bay Hwy Unit Lot 9
- 9.33 Acs Cates Bay Hwy Unit Lot 13
- 1104 Donald St
- 1911 Dirty Branch Rd
- 3015 Woodbury Ct
- 3490 Cates Bay Hwy
- 1801 Ernest Finney Ave
- 2839 Green Pond Cir
- 2407 James St Unit 302
- 453 Thompson St Unit NA
- 1245 Pineridge St
- 317 Bryant Park Ct
- 1517 Tinkertown Ave Unit B
- TBD 16th Ave Unit adjacent to United C
- 1301 American Shad St
- 105 Clover Walk Dr
- 2600 Mercer Dr
- 1056 Moen Loop Unit Lot 15
- 1060 Moen Loop Unit Lot 16
- 1016 Moen Loop Unit Lot 5
- 1064 Moen Loop Unit Lot 17
- 1068 Moen Loop Unit Lot 18
- 1072 Moen Loop Unit Lot 19
- 1076 Moen Loop Unit Lot 20
- 73 Cape Point Dr
