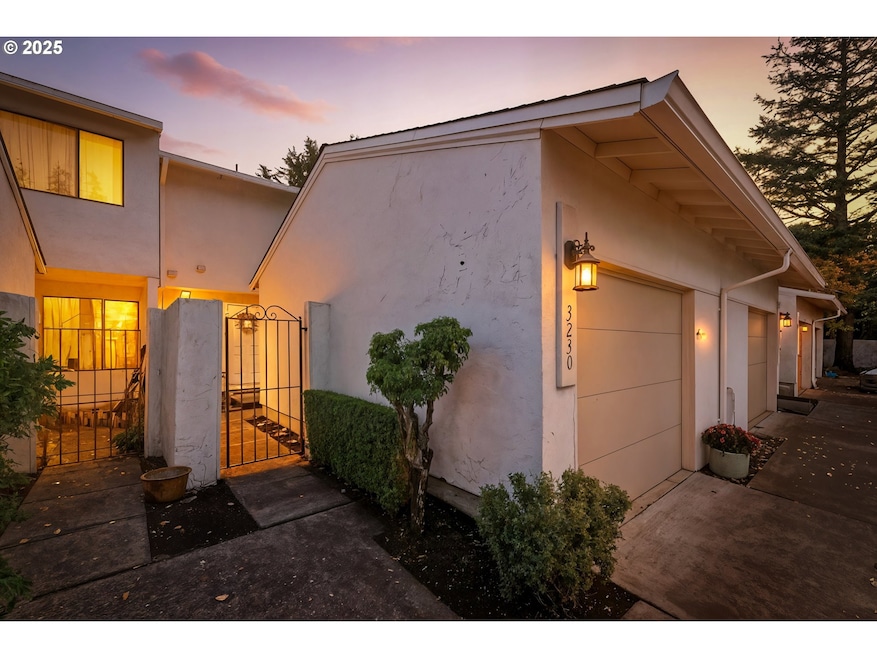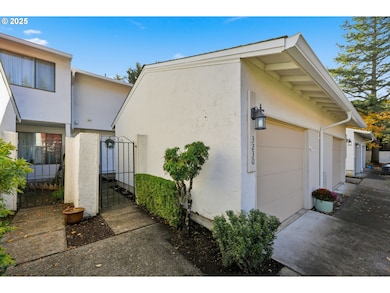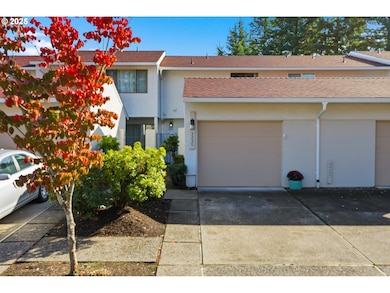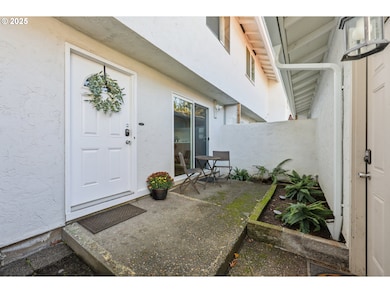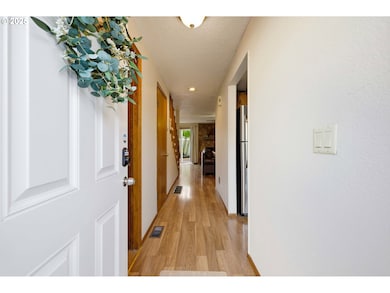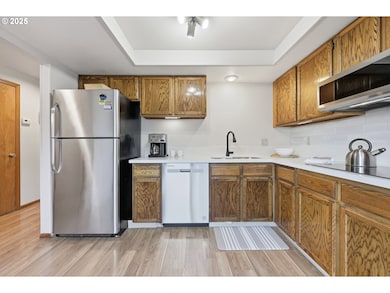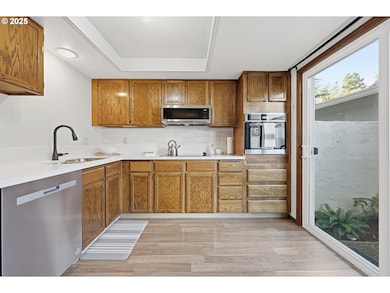3230 NE 29th St Unit 40 Gresham, OR 97030
Northeast Gresham NeighborhoodEstimated payment $2,111/month
Highlights
- View of Trees or Woods
- Quartz Countertops
- Stainless Steel Appliances
- Deck
- Recreation Facilities
- 1 Car Garage
About This Home
Lots of updates! ! This charming condo is packed with thoughtful upgrades and modern conveniences. Recent improvements include a new hot water tank, dishwasher, stovetop, and oven (2024), plus a new roof and gutters for peace of mind. The complex received fresh exterior paint in 2025, with this unit scheduled for spring 2026. Inside, enjoy updated bathroom fixtures and toilets, newer tile in the upstairs bath, and a rarely used washer and dryer—both included! A vapor barrier installed in 2025 adds to the home's efficiency. Ring cameras in both front and back courtyards offer added security.The freestanding refrigerator stays, and can be sold furnished too. A standout feature is the extra-wide staircase leading to the upper level, adding a spacious feel. Nestled in the heart of the complex, this unit boasts a cozy patio adjacent to the clubhouse and green space, offering tranquility away from busy roads. With easy access to shopping and freeways, this condo is a true gem—affordable, stylish, and move-in ready. Washer, dryer, and refrigerator included. Don’t miss this showpiece—it won’t disappoint!
Townhouse Details
Home Type
- Townhome
Est. Annual Taxes
- $3,407
Year Built
- Built in 1980
HOA Fees
- $472 Monthly HOA Fees
Parking
- 1 Car Garage
- Garage on Main Level
- Garage Door Opener
- Driveway
Home Design
- Composition Roof
- Stucco Exterior
- Concrete Perimeter Foundation
Interior Spaces
- 1,240 Sq Ft Home
- 2-Story Property
- Central Vacuum
- Ceiling Fan
- Wood Burning Fireplace
- Vinyl Clad Windows
- Family Room
- Living Room
- Dining Room
- Utility Room
- Views of Woods
- Crawl Space
Kitchen
- Built-In Oven
- Cooktop
- Microwave
- Plumbed For Ice Maker
- Dishwasher
- Stainless Steel Appliances
- Quartz Countertops
- Disposal
Flooring
- Wall to Wall Carpet
- Laminate
- Tile
Bedrooms and Bathrooms
- 2 Bedrooms
- Walk-in Shower
Laundry
- Laundry Room
- Washer and Dryer
Outdoor Features
- Deck
- Patio
Schools
- Hall Elementary School
- Gordon Russell Middle School
- Sam Barlow High School
Utilities
- Forced Air Heating and Cooling System
- Heating System Uses Gas
- Municipal Trash
Additional Features
- Accessibility Features
- Ground Level
Listing and Financial Details
- Assessor Parcel Number R224941
Community Details
Overview
- 30 Units
- Nesta Association, Phone Number (503) 654-0118
- Nestani Subdivision
- On-Site Maintenance
Recreation
- Recreation Facilities
Additional Features
- Common Area
- Resident Manager or Management On Site
Map
Home Values in the Area
Average Home Value in this Area
Tax History
| Year | Tax Paid | Tax Assessment Tax Assessment Total Assessment is a certain percentage of the fair market value that is determined by local assessors to be the total taxable value of land and additions on the property. | Land | Improvement |
|---|---|---|---|---|
| 2025 | $3,407 | $167,440 | -- | $167,440 |
| 2024 | $3,262 | $162,570 | -- | $162,570 |
| 2023 | $2,972 | $157,840 | $0 | $157,840 |
| 2022 | $2,889 | $153,250 | $0 | $0 |
| 2021 | $2,816 | $148,790 | $0 | $0 |
| 2020 | $2,650 | $144,460 | $0 | $0 |
| 2019 | $2,580 | $140,260 | $0 | $0 |
| 2018 | $2,460 | $136,180 | $0 | $0 |
| 2017 | $2,361 | $132,220 | $0 | $0 |
| 2016 | $2,081 | $128,370 | $0 | $0 |
| 2015 | $2,032 | $124,640 | $0 | $0 |
| 2014 | $1,836 | $114,920 | $0 | $0 |
Property History
| Date | Event | Price | List to Sale | Price per Sq Ft |
|---|---|---|---|---|
| 01/21/2026 01/21/26 | Pending | -- | -- | -- |
| 12/01/2025 12/01/25 | Price Changed | $263,000 | -1.9% | $212 / Sq Ft |
| 10/31/2025 10/31/25 | For Sale | $268,000 | -- | $216 / Sq Ft |
Purchase History
| Date | Type | Sale Price | Title Company |
|---|---|---|---|
| Interfamily Deed Transfer | -- | None Available | |
| Warranty Deed | $167,000 | Ticor Title Insurance Compan | |
| Warranty Deed | $124,000 | Fidelity Natl Title Co Of Or | |
| Warranty Deed | $115,000 | Transnation Title Insurance |
Mortgage History
| Date | Status | Loan Amount | Loan Type |
|---|---|---|---|
| Open | $133,600 | Purchase Money Mortgage | |
| Previous Owner | $110,700 | No Value Available | |
| Previous Owner | $92,500 | FHA |
Source: Regional Multiple Listing Service (RMLS)
MLS Number: 444469672
APN: R224941
- 3248 NE 29th St Unit 31
- 3300 NE 29th St Unit 28
- 3025 NE 29th St
- 2846 SW Faith Ct
- 2797 NE Rene Ave Unit 25C
- 1553 NE Hale Place Unit 1
- 2701 SW Latourell Place
- 1537 NE Kane Dr Unit 2
- 1500 NE Paropa Ct Unit 1
- 1527 NE La Mesa Place
- 945 SW 24th St
- 1350 NE Cochran Dr
- 3311 NE View Ave Unit 3313
- 1371 NE Barnes Ct
- 1812 NE 19th St Unit 27
- 1795 NE 19th St
- 4055 NE 13th Terrace
- 1556 NE 27th Terrace
- 1830 NE Hogan Dr Unit 83
- 2980 NE Division St Unit 31
Ask me questions while you tour the home.
