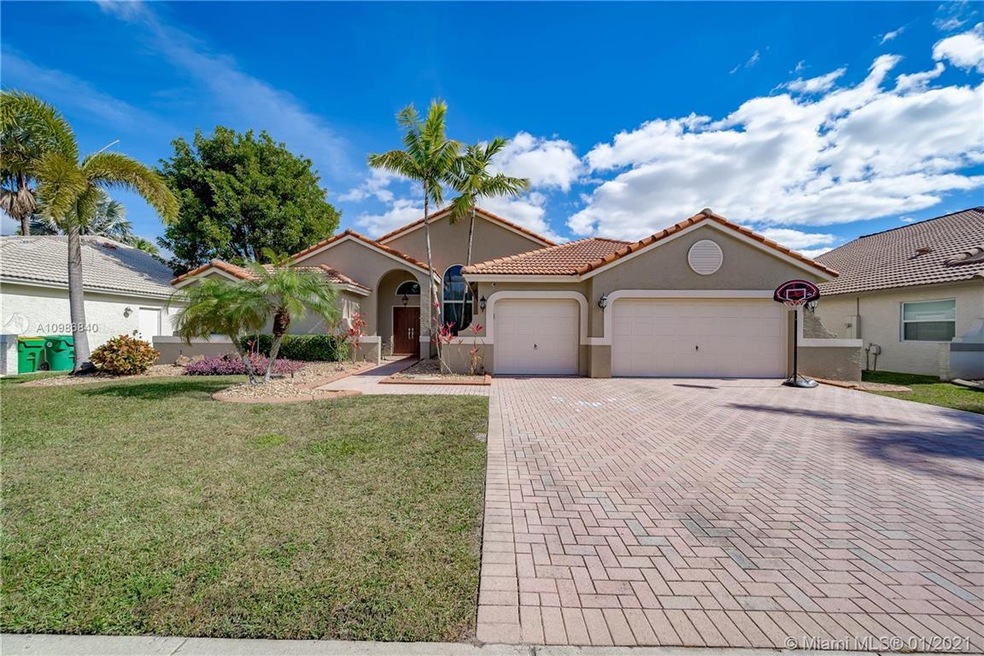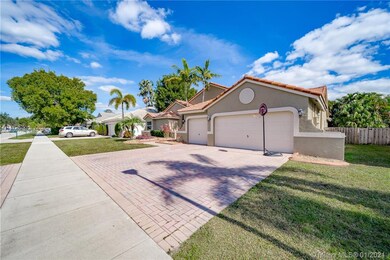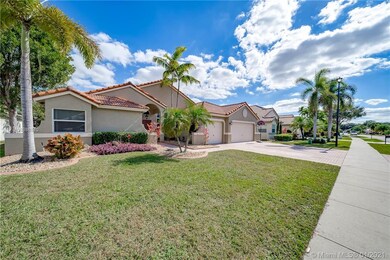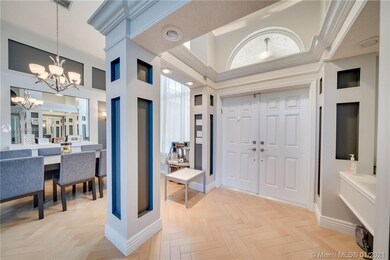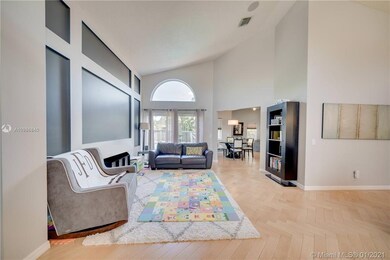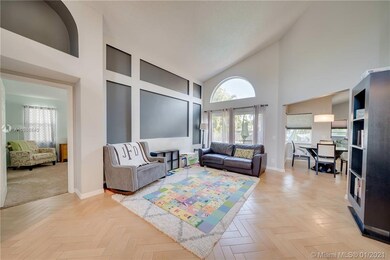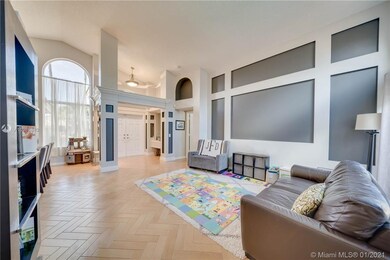
3230 Overlook Rd Davie, FL 33328
Forest Ridge NeighborhoodHighlights
- In Ground Pool
- Clubhouse
- Den
- Fox Trail Elementary School Rated A-
- Pool View
- Breakfast Area or Nook
About This Home
As of February 2021Amazing opportunity to own a home in The Ridge on Nob Hill features 4BR (triple-split), 3BA, 3 car-garage. Open-style floor plan w/lots of natural lighting, formal living & dining areas, architectural niches, volume ceilings, upgraded kitchen w/ granite, stainless steel appliances, breakfast bar and area, open to Family Room. Master suite features 2 walk-in closets w/ built-ins, vaulted ceiling, sliding door access to private patio area and pool, and an on-suite with spa-tub, dual sinks, and separate shower. Impact windows and doors throughout, fully fenced yard, community pool, walking trails, near Tree Tops Park, Westridge Open Space Preserve, Pine Island Ridge Natural Area, major highways and great schools.
Last Agent to Sell the Property
Keller Williams Dedicated Professionals License #0652792 Listed on: 01/21/2021

Home Details
Home Type
- Single Family
Est. Annual Taxes
- $7,024
Year Built
- Built in 2000
Lot Details
- 8,250 Sq Ft Lot
- Southwest Facing Home
- Fenced
HOA Fees
- $107 Monthly HOA Fees
Parking
- 3 Car Attached Garage
- Automatic Garage Door Opener
- Driveway
- Open Parking
Home Design
- Barrel Roof Shape
- Concrete Block And Stucco Construction
- Pre-Cast Concrete Construction
Interior Spaces
- 2,414 Sq Ft Home
- 1-Story Property
- Family or Dining Combination
- Den
- Pool Views
Kitchen
- Breakfast Area or Nook
- Electric Range
- Microwave
- Dishwasher
Flooring
- Carpet
- Tile
Bedrooms and Bathrooms
- 4 Bedrooms
- Split Bedroom Floorplan
- Walk-In Closet
- 3 Full Bathrooms
- Dual Sinks
- Bathtub and Shower Combination in Primary Bathroom
Laundry
- Laundry in Utility Room
- Dryer
- Washer
Pool
- In Ground Pool
- Free Form Pool
Outdoor Features
- Patio
Utilities
- Central Air
- Heating Available
Listing and Financial Details
- Assessor Parcel Number 504120190570
Community Details
Overview
- Forest Ridge Single Famil,Forest Ridge Subdivision
Amenities
- Clubhouse
Ownership History
Purchase Details
Home Financials for this Owner
Home Financials are based on the most recent Mortgage that was taken out on this home.Purchase Details
Home Financials for this Owner
Home Financials are based on the most recent Mortgage that was taken out on this home.Purchase Details
Home Financials for this Owner
Home Financials are based on the most recent Mortgage that was taken out on this home.Purchase Details
Home Financials for this Owner
Home Financials are based on the most recent Mortgage that was taken out on this home.Purchase Details
Home Financials for this Owner
Home Financials are based on the most recent Mortgage that was taken out on this home.Purchase Details
Home Financials for this Owner
Home Financials are based on the most recent Mortgage that was taken out on this home.Purchase Details
Purchase Details
Similar Homes in the area
Home Values in the Area
Average Home Value in this Area
Purchase History
| Date | Type | Sale Price | Title Company |
|---|---|---|---|
| Warranty Deed | $670,000 | Attorney | |
| Warranty Deed | $510,000 | Attorney | |
| Warranty Deed | $480,000 | Attorney | |
| Interfamily Deed Transfer | -- | Attorney | |
| Interfamily Deed Transfer | -- | -- | |
| Warranty Deed | $385,000 | -- | |
| Warranty Deed | $287,500 | -- | |
| Warranty Deed | $225,800 | -- |
Mortgage History
| Date | Status | Loan Amount | Loan Type |
|---|---|---|---|
| Open | $50,000 | Credit Line Revolving | |
| Open | $548,250 | New Conventional | |
| Previous Owner | $45,000 | Credit Line Revolving | |
| Previous Owner | $408,000 | New Conventional | |
| Previous Owner | $356,000 | New Conventional | |
| Previous Owner | $378,714 | New Conventional | |
| Previous Owner | $384,000 | Purchase Money Mortgage | |
| Previous Owner | $150,000 | Credit Line Revolving | |
| Previous Owner | $100,000 | Credit Line Revolving | |
| Previous Owner | $70,000 | Credit Line Revolving | |
| Previous Owner | $296,000 | New Conventional | |
| Previous Owner | $238,400 | Unknown | |
| Closed | $50,000 | No Value Available |
Property History
| Date | Event | Price | Change | Sq Ft Price |
|---|---|---|---|---|
| 02/26/2021 02/26/21 | Sold | $670,000 | +3.2% | $278 / Sq Ft |
| 01/25/2021 01/25/21 | Pending | -- | -- | -- |
| 01/21/2021 01/21/21 | For Sale | $649,000 | +27.3% | $269 / Sq Ft |
| 01/22/2015 01/22/15 | Sold | $510,000 | -2.7% | $172 / Sq Ft |
| 12/28/2014 12/28/14 | Pending | -- | -- | -- |
| 10/31/2014 10/31/14 | Price Changed | $524,000 | -3.0% | $177 / Sq Ft |
| 10/08/2014 10/08/14 | For Sale | $540,000 | -- | $182 / Sq Ft |
Tax History Compared to Growth
Tax History
| Year | Tax Paid | Tax Assessment Tax Assessment Total Assessment is a certain percentage of the fair market value that is determined by local assessors to be the total taxable value of land and additions on the property. | Land | Improvement |
|---|---|---|---|---|
| 2025 | $12,717 | $660,450 | -- | -- |
| 2024 | $12,477 | $641,840 | -- | -- |
| 2023 | $12,477 | $623,150 | $0 | $0 |
| 2022 | $12,454 | $637,500 | $66,000 | $571,500 |
| 2021 | $7,084 | $369,830 | $0 | $0 |
| 2020 | $7,024 | $364,730 | $0 | $0 |
| 2019 | $6,814 | $356,530 | $0 | $0 |
| 2018 | $6,605 | $349,890 | $0 | $0 |
| 2017 | $6,493 | $342,700 | $0 | $0 |
| 2016 | $6,443 | $335,660 | $0 | $0 |
| 2015 | $8,639 | $388,450 | $0 | $0 |
| 2014 | $7,155 | $353,480 | $0 | $0 |
| 2013 | -- | $360,090 | $66,000 | $294,090 |
Agents Affiliated with this Home
-

Seller's Agent in 2021
Laurie Reader
Keller Williams Dedicated Professionals
(954) 328-0228
12 in this area
2,648 Total Sales
-

Buyer's Agent in 2021
Shirley Anthony
United Realty Group Inc
(561) 723-1677
1 in this area
11 Total Sales
-

Seller's Agent in 2015
Rodd Sheradsky
BHHS EWM Realty
(954) 560-2717
22 Total Sales
-
A
Buyer's Agent in 2015
Alan Philipson
Charles Rutenberg Realty LLC
Map
Source: MIAMI REALTORS® MLS
MLS Number: A10986840
APN: 50-41-20-19-0570
- 9682 Ridgecrest Ct
- 3140 Hidden Hollow Ln
- 3150 Hidden Hollow Ln
- 2963 W Orchard Cir
- 3562 Southern Orchard Rd W
- 2662 W Abiaca Cir
- 3272 Beechberry Cir
- 3469 Gulfstream Way
- 3432 Dovecote Meadow Ln
- 3462 Dovecote Meadow Ln
- 9215 Southern Orchard Rd S
- 9101 Southern Orchard Rd N
- 10741 Pine Lodge Trail
- 9240 Oak Grove Cir
- 9271 Arborwood Cir
- 2702 Arborwood Rd
- 10792 Pine Lodge Trail
- 9530 Alcazar Ln
- 10457 Laurel Rd
- 9223 Greenbrier Ct
